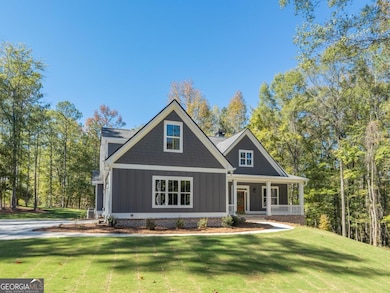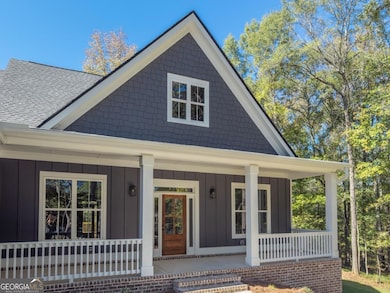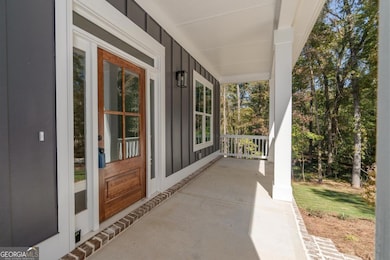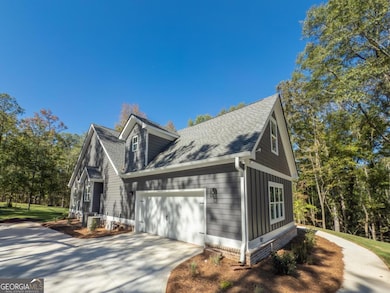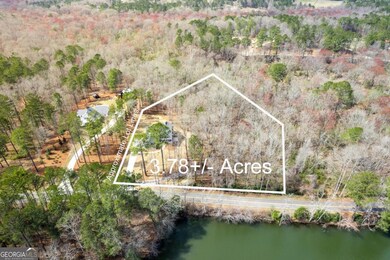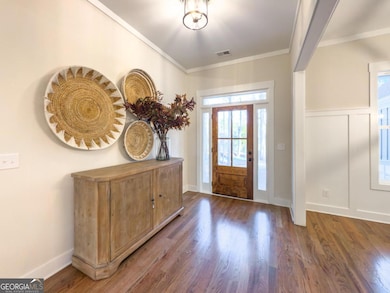1169 Dean Hill Rd SE Monroe, GA 30655
Estimated payment $4,296/month
Highlights
- New Construction
- 3.78 Acre Lot
- Freestanding Bathtub
- Home fronts a creek
- Private Lot
- Vaulted Ceiling
About This Home
**ASK ABOUT 4.99% FINANCING**SELLER WILL CONSIDER A TRADE**SELLER PAYS $5,000 TOWARD CLOSING COSTS, WITH PREFERRED LENDER. You must see this beautiful home on 3.78+ acres in the Estates at Dean Hill Farms in Monroe! The front porch welcomes you in and is just perfect for an afternoon relaxing and enjoying the views of the lake across the street. Inside you will find an entertainer's delight, with open concept living, as the Open Dining Room leads you into a Vaulted Great Room with Fire place and the open kitchen with an abundance of kitchen cabinetry and quartz countertops with a huge work island. Stainless steel appliances and a nice size breakfast room. There is so much space inside and outside to spread out and enjoy the game on Saturday! Just off the great room, is a huge covered porch for grilling out and enjoying this wonderful fall weather. On the main floor there are Three nice size guest bedrooms. Two on one side, that share a jack and Jill bathroom and another one on the front side that has a full bathroom for guests. The Master bedroom is on the opposite side of the house is vaulted and offers plenty of privacy and a huge ensuite bathroom with a beautiful stand alone tub and separate tile shower, double vanities and large walk in closet. Beautiful site finished hardwood floors in Kitchen, Breakfast Room, Great room, Dining Room and Master Bedrooms.Large bonus room over the garage can be a 5th bedroom or office with another full bathroom. Laundry/Mudroom. Side Entry Two car garage. Full unfinished Basement. WALNUT GROVE SCHOOLS
Home Details
Home Type
- Single Family
Est. Annual Taxes
- $985
Year Built
- Built in 2024 | New Construction
Lot Details
- 3.78 Acre Lot
- Home fronts a creek
- Private Lot
Home Design
- 1.5-Story Property
- Composition Roof
- Concrete Siding
Interior Spaces
- 2,613 Sq Ft Home
- Vaulted Ceiling
- 1 Fireplace
- Mud Room
- Great Room
Kitchen
- Oven or Range
- Microwave
- Dishwasher
- Stainless Steel Appliances
Flooring
- Carpet
- Laminate
- Tile
Bedrooms and Bathrooms
- 5 Bedrooms | 4 Main Level Bedrooms
- Primary Bedroom on Main
- Walk-In Closet
- Double Vanity
- Freestanding Bathtub
- Soaking Tub
- Separate Shower
Laundry
- Laundry in Mud Room
- Laundry Room
Unfinished Basement
- Basement Fills Entire Space Under The House
- Interior Basement Entry
Parking
- Garage
- Side or Rear Entrance to Parking
- Garage Door Opener
Schools
- Atha Road Elementary School
- Youth Middle School
- Walnut Grove High School
Utilities
- Cooling Available
- Central Heating
- Septic Tank
Community Details
- No Home Owners Association
- Dean Hill Subdivision
Map
Home Values in the Area
Average Home Value in this Area
Tax History
| Year | Tax Paid | Tax Assessment Tax Assessment Total Assessment is a certain percentage of the fair market value that is determined by local assessors to be the total taxable value of land and additions on the property. | Land | Improvement |
|---|---|---|---|---|
| 2024 | $1,032 | $35,000 | $35,000 | $0 |
| 2023 | $985 | $32,480 | $32,480 | $0 |
| 2022 | $790 | $25,000 | $25,000 | $0 |
| 2021 | $732 | $22,480 | $22,480 | $0 |
| 2020 | $751 | $22,480 | $22,480 | $0 |
| 2019 | $745 | $22,480 | $22,480 | $0 |
| 2018 | $775 | $22,480 | $22,480 | $0 |
Property History
| Date | Event | Price | List to Sale | Price per Sq Ft |
|---|---|---|---|---|
| 10/30/2025 10/30/25 | Price Changed | $799,500 | -0.1% | $306 / Sq Ft |
| 10/20/2025 10/20/25 | For Sale | $799,900 | -- | $306 / Sq Ft |
Source: Georgia MLS
MLS Number: 10628212
APN: C1030-014-T
- 1229 Dean Hill Rd
- 1009 Dean Hill Rd SE
- 709 White Oak Trail
- 401 Mountain Dr
- 511 Alcovy Lakes Dr
- 1149 Criswell Rd SE
- 246 Club Dr
- 998 High Shoal Dr
- 2214 Alcovy Station Ln
- 2412 Waterside Dr
- 1809 Monroe Jersey Rd SE
- 278 Club Dr
- 958 High Shoal Dr
- 290 Club Dr
- 616 Haven Way
- 569 Highway 11 SW
- 904 Squirrel Hollow Rd
- 371 Walker Dr
- 507 Heritage Ridge Dr
- 225 W Fambrough St
- 514 Michael Cir
- 242 Bridgeport Ln
- 1223 S Madison Ave
- 698 S Broad St
- 1005 S Madison Ave
- 239 Boulevard
- 629 Mill Stone Bluff Unit A
- 733 Wheel House Ln
- 739 Wheel House Ln Unit A
- 736 Wheel House Ln Unit B
- 1017 Wheel House Ln Unit A
- 1026 Wheel House Ln Unit C
- 1026 Wheel House Ln Unit H
- 727 W Creek Cir
- 944 Old Mill Point Unit A
- 944 Old Mill Unit A
- 1046 Wheel House Ln Unit B

