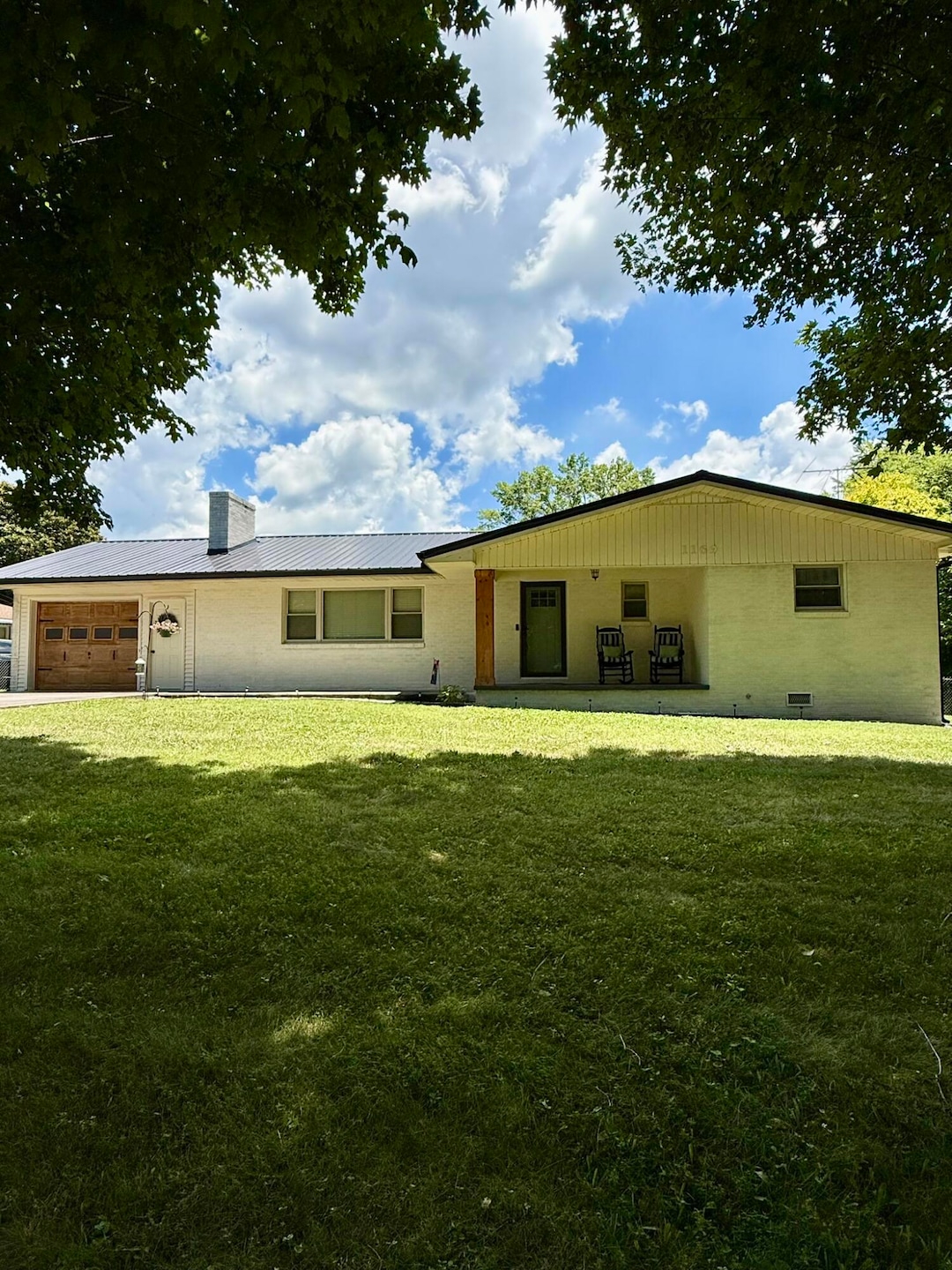
1169 E Old Andrew Johnson Hwy Talbott, TN 37877
Estimated payment $1,795/month
Highlights
- Ranch Style House
- 1 Car Attached Garage
- Fire Pit
- No HOA
- ENERGY STAR Qualified Air Conditioning
- Garden
About This Home
Welcome to this beautifully renovated 2-bedroom, 1.5-bath brick ranch situated on just under 0.6 acres of open, flat land. Thoughtfully updated over the past three years by caring owners, this home combines modern updates with timeless charm. It also includes a flexible office space that was previously used as a third bedroom—perfect for those needing extra room.
Major improvements include a new roof, HVAC system, plumbing (both drain and supply lines), gutters, flooring, paint, crown molding, and more—all completed in 2022-2023. The garage is climate-controlled with a split-unit heat and A/C system and features durable rubber flooring, making it ideal for a gym or workshop. A new storage shed was added in 2023, complete with a gravel hardscape and three raised garden beds—a great setup for outdoor projects and gardening.
The fully fenced backyard, enclosed with a brand-new wood privacy fence installed in 2024, offers a peaceful retreat with a large deck and a fire pit—perfect for relaxing or entertaining.
Located just minutes from both Morristown and Jefferson City, this move-in ready home offers the best of both comfort and convenience
Owner/Agent
Listing Agent
Crye-Leike Premier Real Estate LLC License #354343 Listed on: 07/06/2025

Home Details
Home Type
- Single Family
Est. Annual Taxes
- $855
Year Built
- Built in 1964 | Remodeled
Lot Details
- 0.57 Acre Lot
- Wood Fence
- Chain Link Fence
- Rectangular Lot
- Level Lot
- Open Lot
- Cleared Lot
- Garden
- Back Yard Fenced and Front Yard
Parking
- 1 Car Attached Garage
Home Design
- Ranch Style House
- Brick Exterior Construction
- Block Foundation
Interior Spaces
- 1,602 Sq Ft Home
- Ceiling Fan
- Metal Fireplace
- Family Room with Fireplace
Kitchen
- Electric Range
- Microwave
- Dishwasher
- ENERGY STAR Qualified Appliances
Bedrooms and Bathrooms
- 2 Bedrooms
Outdoor Features
- Fire Pit
- Outdoor Storage
Utilities
- ENERGY STAR Qualified Air Conditioning
- Central Air
- Heating System Uses Natural Gas
- Electric Water Heater
- Septic Tank
Community Details
- No Home Owners Association
Listing and Financial Details
- Exclusions: Personal Property. Ring Doorbell.
- Assessor Parcel Number 017.00
Map
Home Values in the Area
Average Home Value in this Area
Property History
| Date | Event | Price | Change | Sq Ft Price |
|---|---|---|---|---|
| 07/15/2025 07/15/25 | Pending | -- | -- | -- |
| 07/06/2025 07/06/25 | For Sale | $315,000 | -- | $197 / Sq Ft |
Similar Homes in Talbott, TN
Source: Lakeway Area Association of REALTORS®
MLS Number: 708210
- 104 Settlers Ln
- 1171 W E Hwy 11e E
- 641 Grandeur Dr
- 351 Everleigh Cir
- 2559 Dogwood Ln
- 1205 Cole
- 1209 Cole Dr
- 2540 Lucille Ln
- 248 Belle Ct
- 509 Angie Ct
- 1024 Evan Ct
- 812 Greene Meadow Dr
- 805 Greene Meadow Dr
- 367 Caroline Ct
- 829 Greene Meadow Dr
- 864 Greene Meadow Dr
- 1104 Janice Ln
- 881 Greene Meadow Dr
- Lot 47 Vista Dr
- Lot 46 Vista Dr






