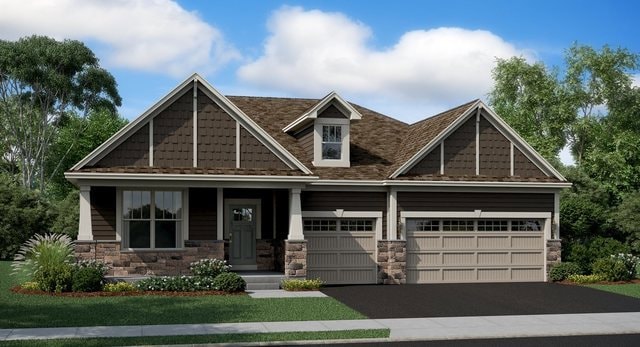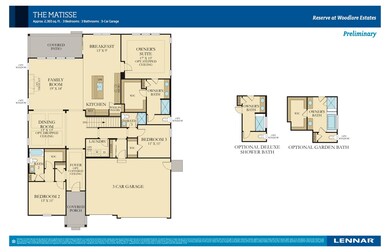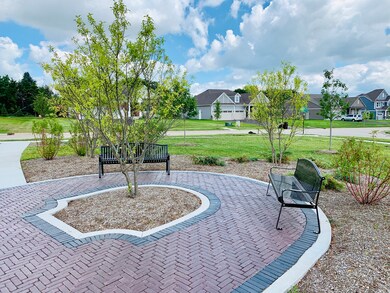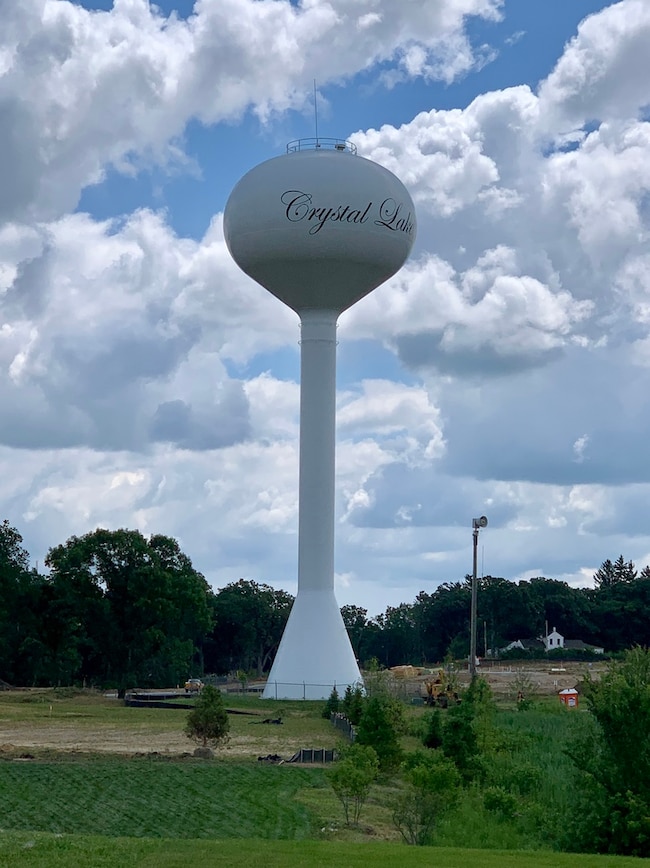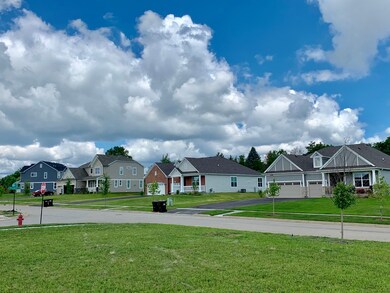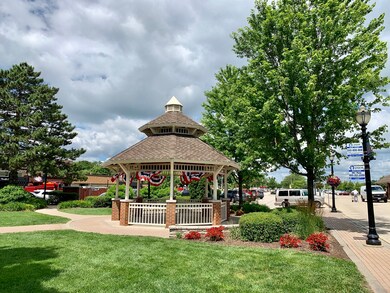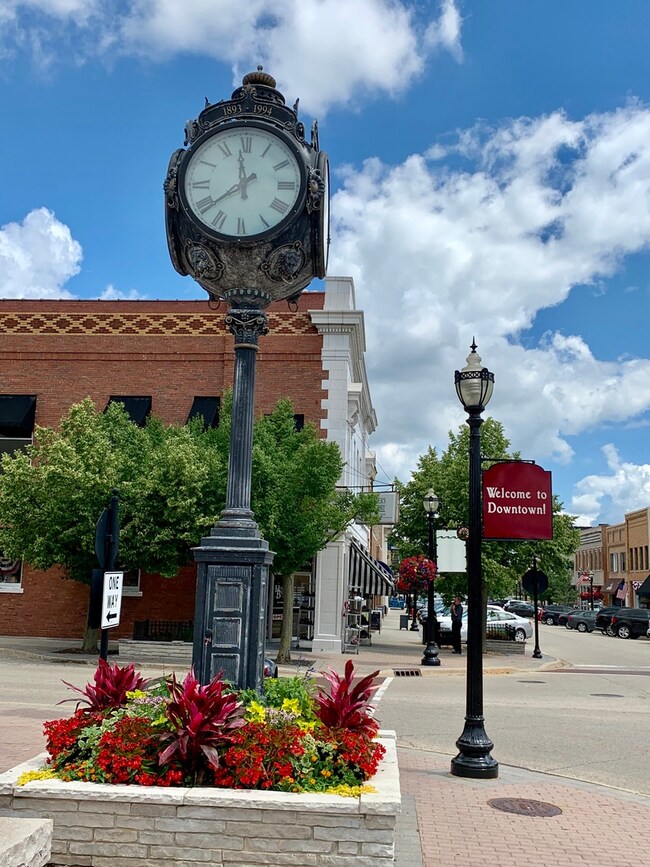
1169 Larswood Ln Crystal Lake, IL 60012
Highlights
- New Construction
- Open Floorplan
- Formal Dining Room
- Prairie Ridge High School Rated A
- Ranch Style House
- Stainless Steel Appliances
About This Home
As of January 2025STUNNING NEW RANCH HOME on Amazing home site READY in February, 2025. (pics are for REFERENCE ONLY). PLAN AHEAD NOW and enjoy an OPEN CONCEPT RANCH on beautiful premium homesite that backs to privacy and conservation area with a LOOK-OUT Basement!! LVP flooring throughout first floor except bedrooms. This sought after Matisse floorplan offers generous 9' ceilings and a gas fireplace in the family room. This stunning home has oversized kitchen, large center island, QUARTZ tops, stainless steel appliances, walk-in pantry and breakfast area. The elegant master suite includes private bath, deluxe shower and enormous walk-in closet. This home has a FULL look-out basement with finishing potential limited only to your imagination. One of the decorated model homes is is the Matisse floorplan to come out and view. Conveniently located just off of Rte. 31, approx. 1/2 mile north of Rte. 176., it is within minutes to restaurants, retail, healthcare facilities, metra train and many parks. These "Everything's Included" homes have top-of-the-line features including quartz counters, upgraded cabinets and flooring and all SS appliances. This community is in CL Park District and TOP rated Prairie Ridge HS. HOMESITE#224. This is a to-be-built home
Last Agent to Sell the Property
Baird & Warner License #475172066 Listed on: 09/03/2024

Last Buyer's Agent
@properties Christie's International Real Estate License #475155706

Home Details
Home Type
- Single Family
Est. Annual Taxes
- $285
Year Built
- Built in 2025 | New Construction
Lot Details
- Paved or Partially Paved Lot
HOA Fees
- $41 Monthly HOA Fees
Parking
- 3 Car Attached Garage
- Garage Door Opener
- Driveway
- Parking Space is Owned
Home Design
- Ranch Style House
- Asphalt Roof
- Concrete Perimeter Foundation
Interior Spaces
- 2,365 Sq Ft Home
- Open Floorplan
- Ceiling height of 9 feet or more
- Family Room
- Living Room
- Formal Dining Room
- Partially Carpeted
- Unfinished Basement
- Basement Fills Entire Space Under The House
Kitchen
- Range
- Dishwasher
- Stainless Steel Appliances
- Disposal
Bedrooms and Bathrooms
- 3 Bedrooms
- 3 Potential Bedrooms
- Walk-In Closet
- Bathroom on Main Level
- 3 Full Bathrooms
- Dual Sinks
- Garden Bath
- Separate Shower
Laundry
- Laundry Room
- Laundry on main level
Schools
- Prairie Ridge High School
Utilities
- Forced Air Heating and Cooling System
- Heating System Uses Natural Gas
Community Details
- Woodlore Estates Subdivision, Matisse G Elevation Floorplan
Ownership History
Purchase Details
Home Financials for this Owner
Home Financials are based on the most recent Mortgage that was taken out on this home.Similar Homes in the area
Home Values in the Area
Average Home Value in this Area
Purchase History
| Date | Type | Sale Price | Title Company |
|---|---|---|---|
| Special Warranty Deed | $188,333 | None Listed On Document |
Property History
| Date | Event | Price | Change | Sq Ft Price |
|---|---|---|---|---|
| 01/15/2025 01/15/25 | Sold | $565,000 | 0.0% | $239 / Sq Ft |
| 09/03/2024 09/03/24 | Pending | -- | -- | -- |
| 09/03/2024 09/03/24 | For Sale | $565,000 | -- | $239 / Sq Ft |
Tax History Compared to Growth
Tax History
| Year | Tax Paid | Tax Assessment Tax Assessment Total Assessment is a certain percentage of the fair market value that is determined by local assessors to be the total taxable value of land and additions on the property. | Land | Improvement |
|---|---|---|---|---|
| 2024 | $285 | $3,329 | $3,329 | -- |
| 2023 | $278 | $2,985 | $2,985 | -- |
| 2022 | $262 | $2,730 | $2,730 | $0 |
| 2021 | $251 | $2,560 | $2,560 | $0 |
| 2020 | $247 | $2,483 | $2,483 | $0 |
| 2019 | $240 | $2,361 | $2,361 | $0 |
Agents Affiliated with this Home
-

Seller's Agent in 2025
Cathy Oberbroeckling
Baird Warner
(815) 861-4238
199 in this area
352 Total Sales
-

Buyer's Agent in 2025
Barbara Cullen
@ Properties
(847) 462-9999
8 in this area
134 Total Sales
Map
Source: Midwest Real Estate Data (MRED)
MLS Number: 12154466
APN: 14-27-228-002
- 1214 Buckeye Cir
- 1098 Williamsbury Dr
- 1140 River Birch Blvd
- 4315 Heritage Hills Dr
- 0 State Route 31
- 4353 Carlisle Dr
- 3734 Thunderbird Ln
- 3736 Thunderbird Ln
- 3738 Thunderbird Ln
- 3724 Tamarack Cir
- 3319 Arbor Ln
- 664 Cassia Ct
- 660 Cassia Ct
- 682 Cassia Ct
- 668 Cassia Ct
- 678 Cassia Ct
- 3696 Tamarack Cir
- 3513 Braberry Ln
- 3888 Carlisle Dr
- 3415 Thunderbird Ln
