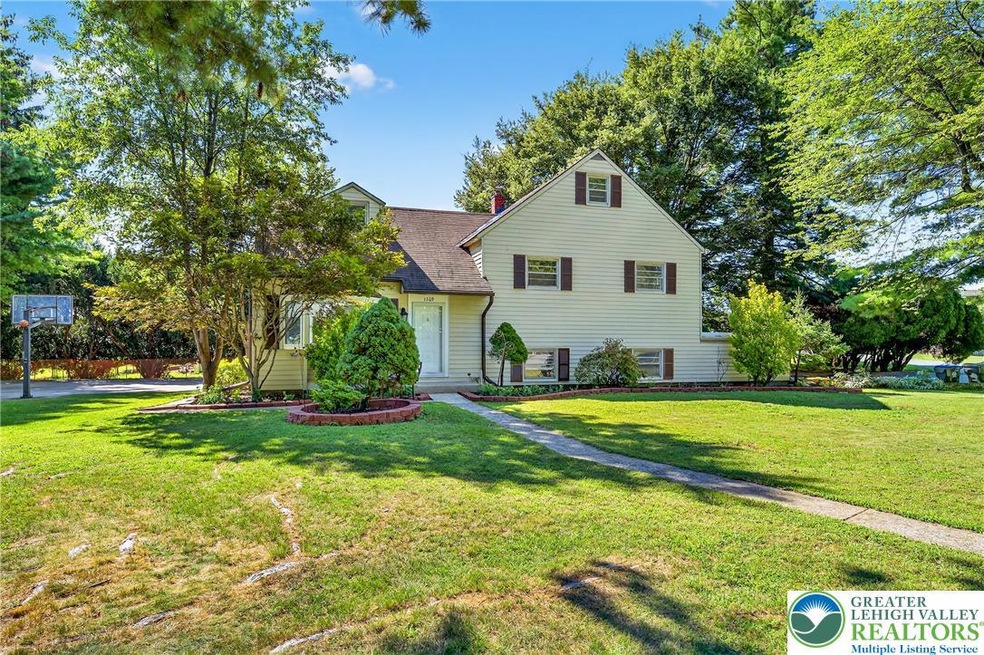
1169 Lichtenwalner Ave Allentown, PA 18103
Southside NeighborhoodEstimated payment $2,883/month
Highlights
- Very Popular Property
- 0.45 Acre Lot
- 2 Car Attached Garage
- City Lights View
- Deck
- Wood Siding
About This Home
Welcome to 1169 Lichtenwalner Avenue, a beautifully refreshed split-level home in desirable Salisbury Township. Offering nearly 2,400 sq ft of finished living space on a spacious corner lot, this 4-bedroom, 3-bath residence blends modern updates with a functional multi-level layout designed for today’s lifestyle.
Step inside to bright, open living areas featuring fresh paint, updated flooring, and abundant natural light. The remodeled kitchen showcases contemporary cabinetry, sleek countertops, perfect for daily living and entertaining. Upstairs, three well-sized bedrooms share a modern full bath with a Jacuzzi, while the private top-level primary suite includes its own bath retreat.
The lower level provides a versatile home office, laundry/mudroom, and full bath, while the fully finished basement offers a large family room ideal for gatherings, media, or play. Outside, enjoy the oversized corner lot with mature landscaping, deck, and a built-in 2-car garage.
Additional highlights include central air, updated baths, and move-in ready finishes throughout. Conveniently located near parks, shopping, major routes, and in the Salisbury School District, this property is a rare opportunity to own a turnkey home in a sought-after neighborhood. **AGENT IS RELATED TO THE SELLER**
Listing Agent
Serhant Pennsylvania LLC License #RS357085 Listed on: 08/27/2025
Open House Schedule
-
Sunday, August 31, 20252:00 to 4:00 pm8/31/2025 2:00:00 PM +00:008/31/2025 4:00:00 PM +00:00Add to Calendar
Home Details
Home Type
- Single Family
Est. Annual Taxes
- $6,553
Year Built
- Built in 1958
Lot Details
- 0.45 Acre Lot
- Lot Dimensions are 103x140
- Property is zoned R3
Parking
- 2 Car Attached Garage
- Garage Door Opener
- Driveway
Home Design
- Wood Siding
- Vinyl Siding
Interior Spaces
- 3-Story Property
- City Lights Views
Kitchen
- Microwave
- Dishwasher
Bedrooms and Bathrooms
- 4 Bedrooms
- 3 Full Bathrooms
Laundry
- Laundry on lower level
- Stacked Washer and Dryer
Schools
- Salisbury Elementary School
- Salisbury High School
Additional Features
- Deck
- Heating Available
Map
Home Values in the Area
Average Home Value in this Area
Tax History
| Year | Tax Paid | Tax Assessment Tax Assessment Total Assessment is a certain percentage of the fair market value that is determined by local assessors to be the total taxable value of land and additions on the property. | Land | Improvement |
|---|---|---|---|---|
| 2025 | $6,371 | $202,300 | $47,000 | $155,300 |
| 2024 | $6,087 | $202,300 | $47,000 | $155,300 |
| 2023 | $5,774 | $202,300 | $47,000 | $155,300 |
| 2022 | $5,629 | $202,300 | $155,300 | $47,000 |
| 2021 | $5,404 | $202,300 | $47,000 | $155,300 |
| 2020 | $5,193 | $202,300 | $47,000 | $155,300 |
| 2019 | $5,004 | $202,300 | $47,000 | $155,300 |
| 2018 | $4,914 | $202,300 | $47,000 | $155,300 |
| 2017 | $4,789 | $202,300 | $47,000 | $155,300 |
| 2016 | -- | $202,300 | $47,000 | $155,300 |
| 2015 | -- | $202,300 | $47,000 | $155,300 |
| 2014 | -- | $202,300 | $47,000 | $155,300 |
Property History
| Date | Event | Price | Change | Sq Ft Price |
|---|---|---|---|---|
| 08/30/2025 08/30/25 | For Sale | $429,900 | +62.2% | $180 / Sq Ft |
| 12/23/2022 12/23/22 | Sold | $265,000 | -3.6% | $134 / Sq Ft |
| 11/16/2022 11/16/22 | Pending | -- | -- | -- |
| 10/01/2022 10/01/22 | For Sale | $275,000 | -- | $139 / Sq Ft |
Purchase History
| Date | Type | Sale Price | Title Company |
|---|---|---|---|
| Special Warranty Deed | $265,000 | -- | |
| Deed | $397,215 | None Available | |
| Deed | $127,700 | -- | |
| Deed | $107,000 | -- | |
| Deed | $65,500 | -- |
Mortgage History
| Date | Status | Loan Amount | Loan Type |
|---|---|---|---|
| Open | $238,500 | New Conventional |
Similar Homes in Allentown, PA
Source: Greater Lehigh Valley REALTORS®
MLS Number: 763279
APN: 548588585991-1
- 1009 Debbie Ln
- 2892 Edgemont Dr
- 3250 Hamilton Blvd
- 232 S 33rd St
- 302 College Dr
- 230 College Dr
- 2895 Hamilton Blvd Unit 104
- 990 Hill Dr
- 81 S Cedar Crest Blvd
- 1253 Clearview Cir
- 543 S 23rd St Unit 545
- 4440 South Dr
- 29 S Scenic St
- 1701 Minesite Rd
- 2300 S Cedar Crest Blvd
- 4395 E Texas Rd
- 871 Robin Hood Dr
- 1845 Lehigh Pkwy N
- 515 N 41st St
- 2458 Riverbend Rd
- 1166 S Cedar Crest Blvd
- 2842 Andrea Dr
- 2660 Fish Hatchery Rd
- 2895 Hamilton Blvd Unit 105
- 2895 Hamilton Blvd Unit 104
- 311 Robert Morris Blvd Unit 4
- 311 Robert Morris Blvd Unit Spruce
- 2322 Fox Meadow Dr
- 895 Cold Spring Rd Unit 12
- 930 Cold Spring Rd Unit 10
- 1045 Barnside Rd
- 2242 W Walnut St
- 938 Cold Spring Rd Unit Clearview Manor #12
- 2302-2322 Hamilton St
- 606 N 41st St
- 645 Springhouse Rd
- 434 N Leh St
- 1625 Lehigh Pkwy E
- 311 Robert Morris Blvd
- 1600 Lehigh Pkwy E






