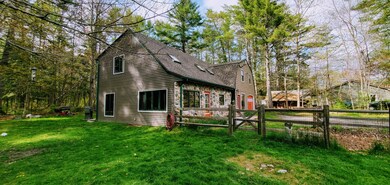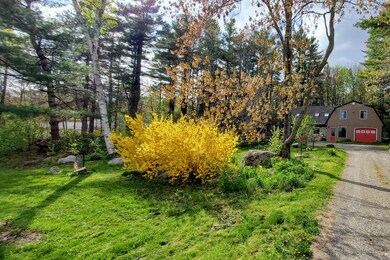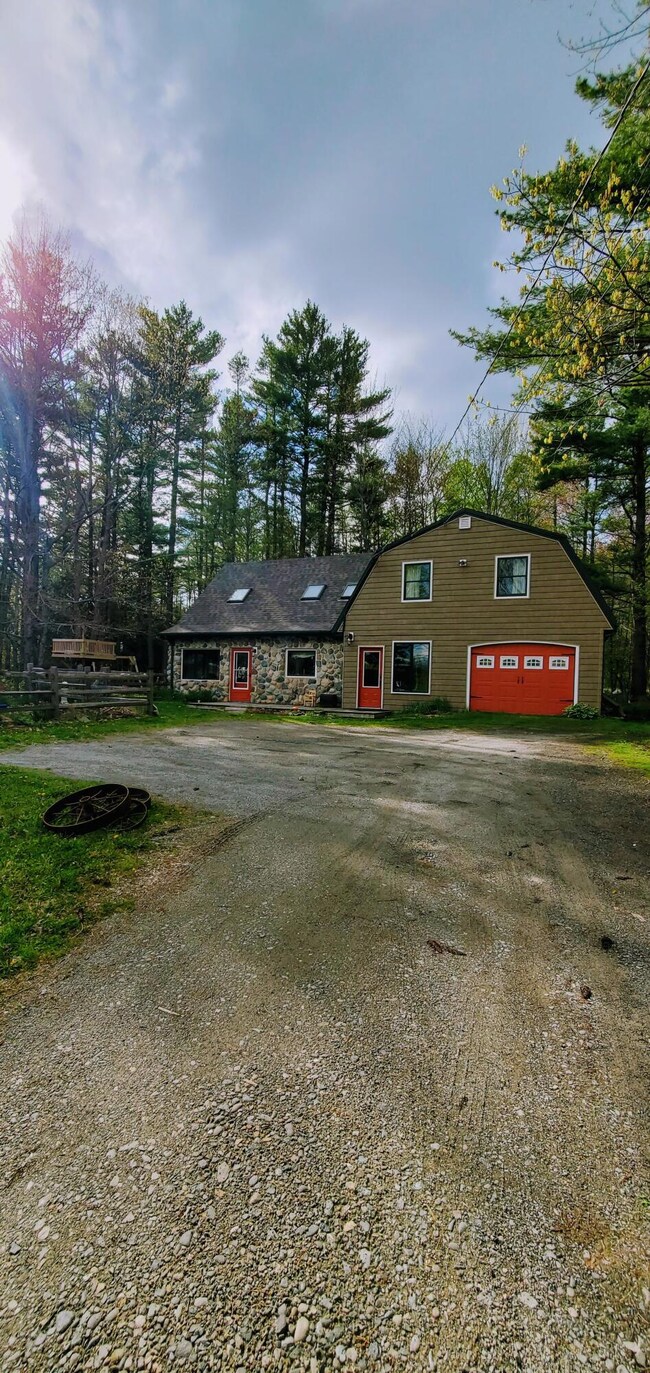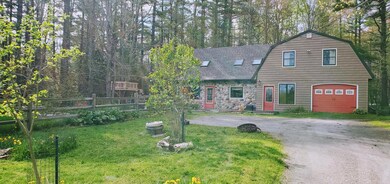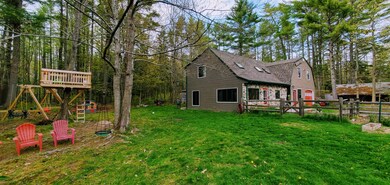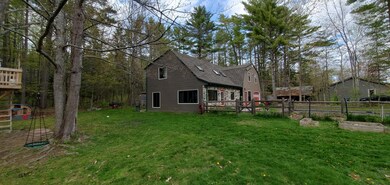Welcome home! This beautiful 3 bedroom 3 bathroom house is just a 5 minute drive or a 20 minute walk on trails from the University of Maine campus. Custom tile, exposed beams and woodwork reclaimed from a church are just a few features that make this home so unique and special.
The first floor kitchen, dining room and living room are open concept, giving the area a great sense of space, yet the exposed beams, natural woods and stone hearth with tile wood stove give a warm and cozy feel.
Also on the first floor are one bathroom, a convenient office and a large (22' x 11') music, game or bonus room. The attached garage has room for storage and one vehicle.
Up the hardwood staircase, the second floor has 3 bedrooms, 2 bathrooms, laundry area and a great family room with multiple closets.
The main bedroom and bathroom suite is not to be missed. The bedroom itself is spacious, featuring 5 closets. The bathroom has a deep, jetted tub, double sinks, and a custom marble shower.
The outdoor space has many charming attributes: flowering shrubs and trees, raised garden beds, even established asparagus and rhubarb. There is a swing set, a tree house, a woodshed and a chicken coop. This house is ready for your homesteading dreams!
Septic originally designed for 2BR plus a 10 person per day beauty salon. 1000 gallon tank.


