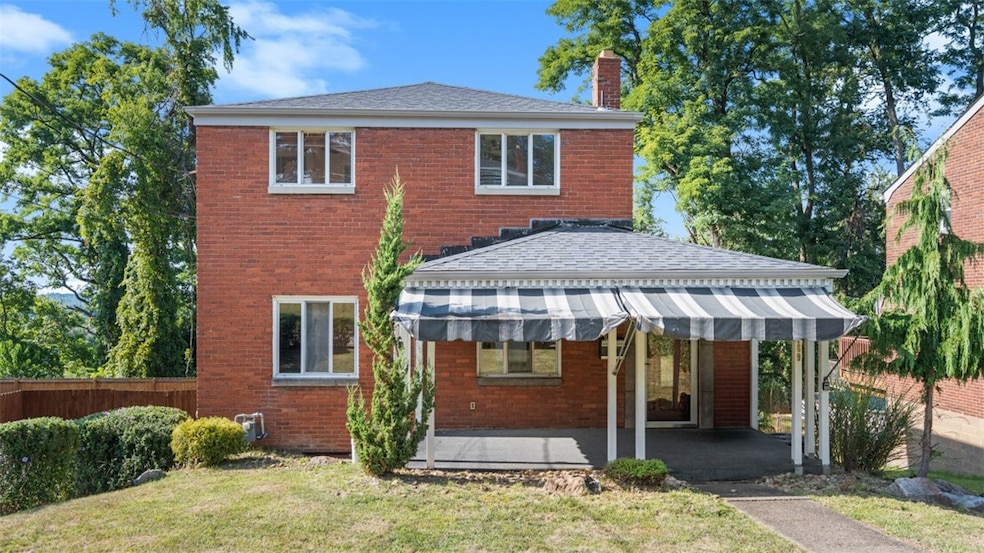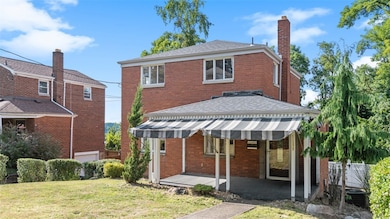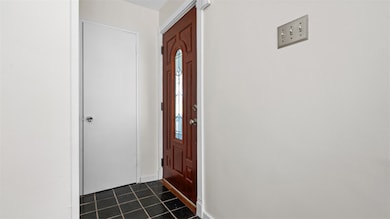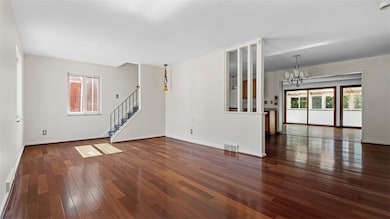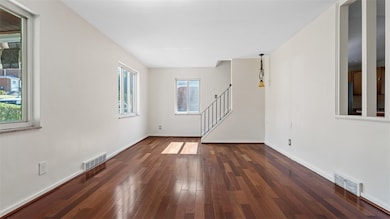1169 Mccabe St Pittsburgh, PA 15201
Stanton Heights Neighborhood
3
Beds
1.5
Baths
1,642
Sq Ft
1950
Built
Highlights
- Fireplace
- Double Pane Windows
- Forced Air Heating and Cooling System
- 2 Car Attached Garage
About This Home
Well-maintained 3-bedroom, 1.5-bath home featuring an open-concept layout. The kitchen offers stainless steel appliances and flows into a spacious family room with cherry wood floors and a cozy fireplace. Enjoy additional living space in the bright sunroom with skylights. Freshly painted in neutral colors throughout. Relax on the large front porch or in the private, fenced backyard. Includes a 2-car garage. Schedule a showing today! No pets, No Smoking, Move in ready!
Home Details
Home Type
- Single Family
Est. Annual Taxes
- $2,751
Year Built
- Built in 1950
Interior Spaces
- 1,642 Sq Ft Home
- 2-Story Property
- Fireplace
- Double Pane Windows
Kitchen
- Stove
- Cooktop
- Dishwasher
Bedrooms and Bathrooms
- 3 Bedrooms
Laundry
- Dryer
- Washer
Parking
- 2 Car Attached Garage
- Garage Door Opener
Utilities
- Forced Air Heating and Cooling System
- Heating System Uses Gas
Community Details
- No Pets Allowed
Map
Source: West Penn Multi-List
MLS Number: 1726867
APN: 0081-C-00236-0000-00
Nearby Homes
- 1152 Woodbine St
- 4433 Coleridge St
- 4614 Stanton Ave
- 4717 Coleridge St
- 1113-1115 Woodbine St
- 1118 Premier St
- 1130 Downlook St
- 116 Stanton Ct W
- 1055 Premier St
- 4257 Upview Terrace
- 1426 Simona Dr
- 5605 Celadine St
- 262 57th St
- 5511 Celadine St
- 211 Schenley Manor Dr
- 5617 Wickliff St
- 5611 Wickliff St
- 232 57th St
- 1203 Duffield St
- 1219 Duffield St
- 4385 Coleridge St Unit upper unit
- 4338 Coleridge St
- 4355 Coleridge St Unit 1st floor
- 4205 Stanton Ave
- 6026 Butler St Unit 3
- 5726 Butler St Unit 1
- 927 Jancey St
- 923 Mccandless Ave
- 5303 Duncan St
- 5309 Wellesley Ave
- 5624 Harrison St
- 5409 Wellesley Ave Unit 3
- 5409 Wellesley Ave Unit 1
- 5267 Holmes St Unit 205
- 5336 Butler St Unit 1
- 1671-1685 Jancey St
- 5326 Butler St Unit 3
- 755 Chislett St Unit A
- 755 Chislett St Unit B
- 1653 Chislett St
