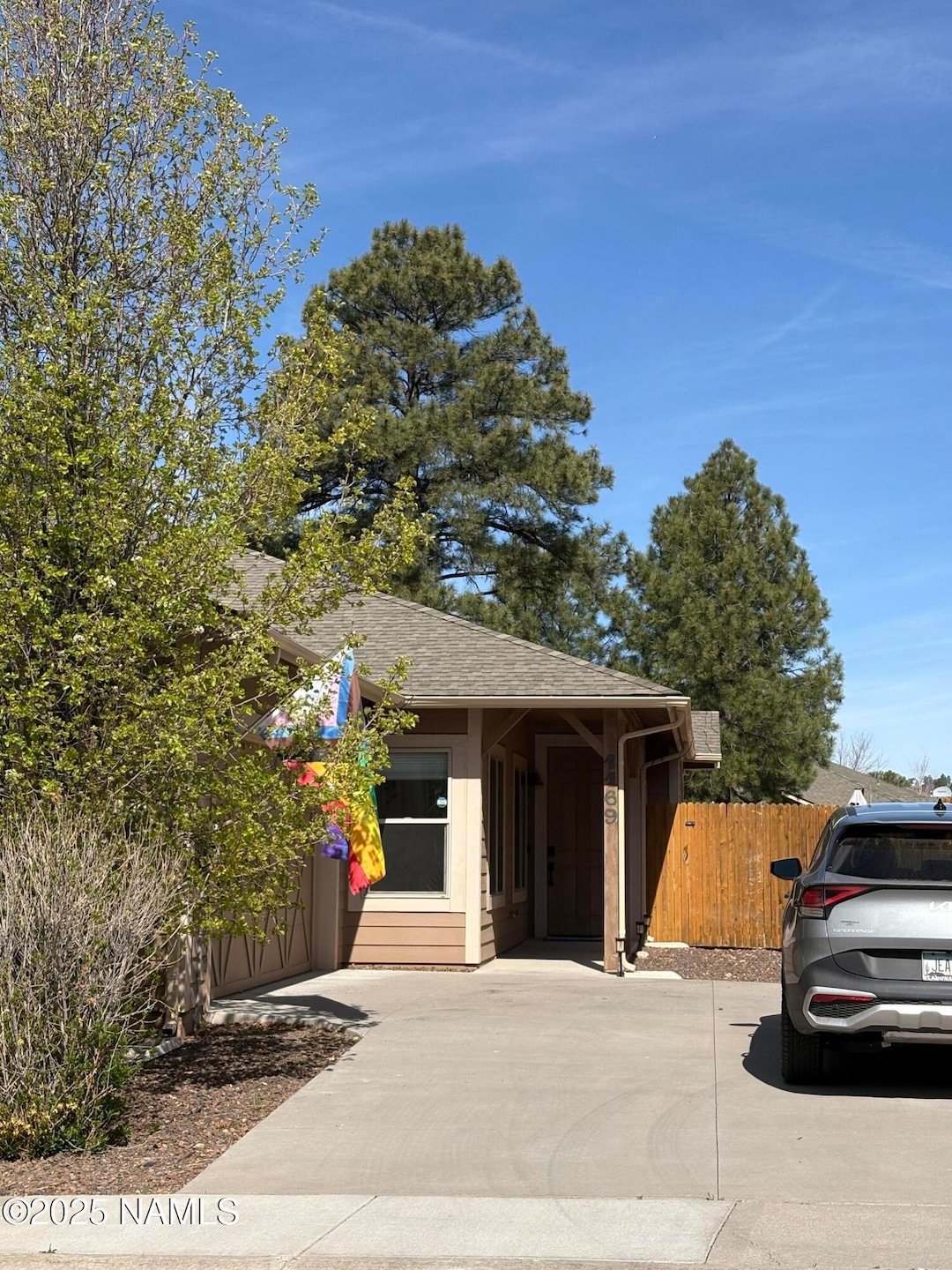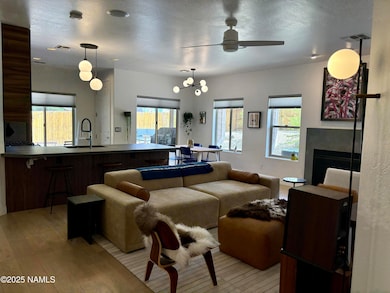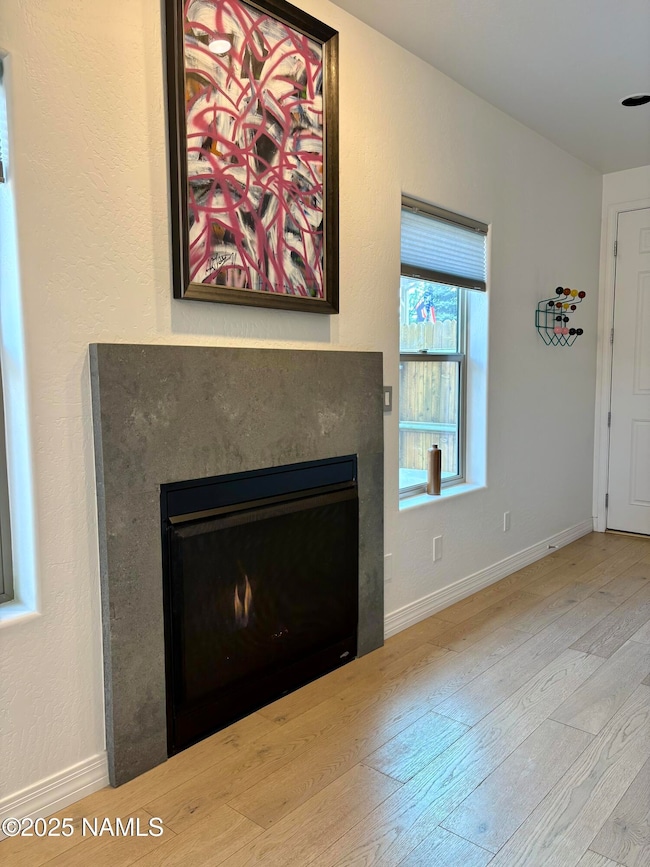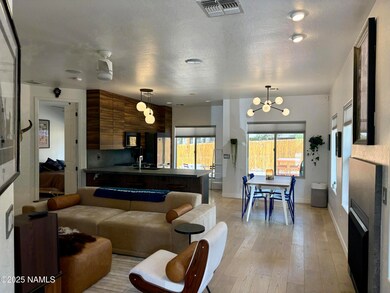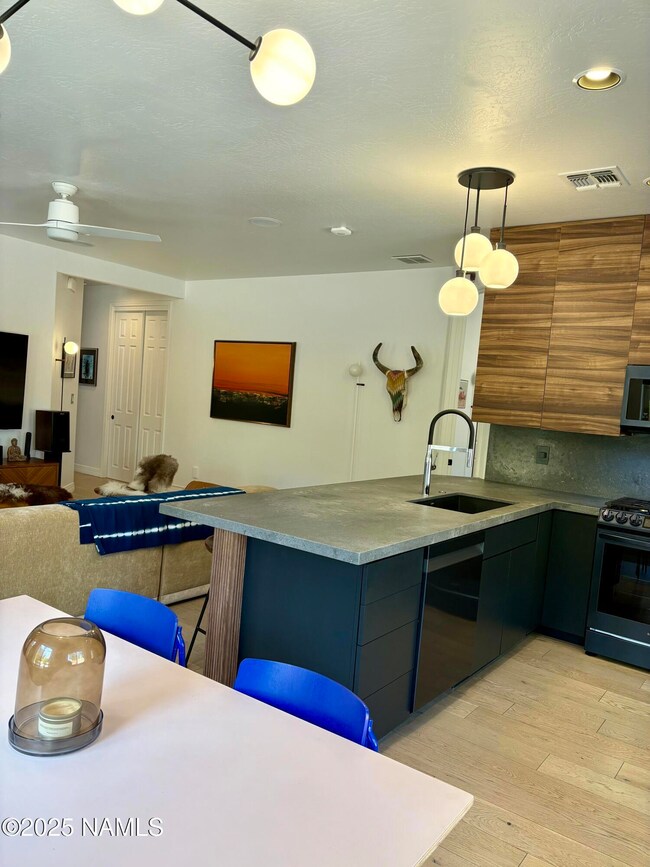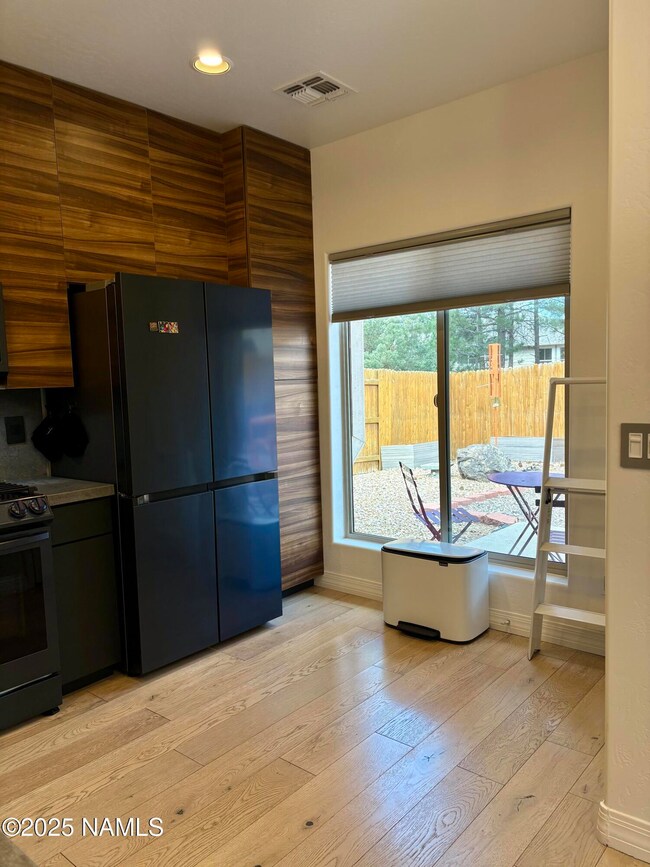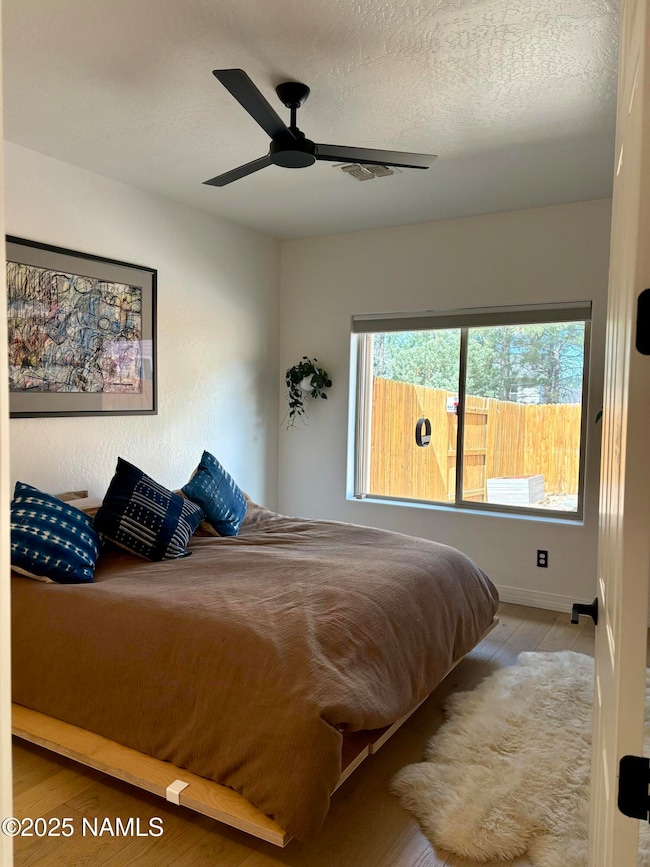
1169 N Flowing Springs Trail Flagstaff, AZ 86004
Highlights
- Panoramic View
- Wood Flooring
- Double Pane Windows
- Deck
- 2 Car Attached Garage
- Breakfast Bar
About This Home
As of June 2025Exquisite, Single-Level Townhome w/ 100K in Premium Upgrades This beautifully updated 3-bed/2-bath home is a rare gem located in the desirable Forest Springs Community. Thoughtfully designed & meticulously maintained, this move-in ready home showcases high-end upgrades for the discerning buyer. Step inside to discover stunning hardwood floors throughout, an updated kitchen featuring sleek quartz countertops, high-end Samsung appliances, & gorgeous cabinetry. The open-concept great room offers a modern gas fireplace & built-in surround sound—perfect for entertaining or cozy nights in. Both bathrooms are spa-inspired, complete with designer tile, quality vanities, heated floors, and Kohler continuous-clean toilets. Recent updates include fresh interior paint, stylish window shades, modern ceiling fans, a smart thermostat & A/C. The outdoor space is equally impressive, boasting a Trex deck & five newly planted maple trees. The finished 2-car garage can be heated or cooled & includes an EV car chargerideal for today's modern lifestyle. This home combines luxury, comfort, & convenience in a peaceful, centrally located community. Don't miss your chance to own this one-of-a-kind property.
Last Agent to Sell the Property
Russ Lyon Sothebys Intl Realty License #SA024865000 Listed on: 05/16/2025

Last Buyer's Agent
Russ Lyon Sothebys Intl Realty License #SA024865000 Listed on: 05/16/2025

Townhouse Details
Home Type
- Townhome
Est. Annual Taxes
- $2,177
Year Built
- Built in 2013
Lot Details
- 6,119 Sq Ft Lot
- Perimeter Fence
HOA Fees
- $62 Monthly HOA Fees
Parking
- 2 Car Attached Garage
- Garage Door Opener
Home Design
- Slab Foundation
- Wood Frame Construction
- Asphalt Shingled Roof
Interior Spaces
- 1,396 Sq Ft Home
- 1-Story Property
- Ceiling Fan
- Gas Fireplace
- Double Pane Windows
- Wood Flooring
- Panoramic Views
- Home Security System
Kitchen
- Breakfast Bar
- Gas Range
- Microwave
- ENERGY STAR Qualified Refrigerator
- ENERGY STAR Qualified Dishwasher
Bedrooms and Bathrooms
- 3 Bedrooms
- 2 Bathrooms
Outdoor Features
- Deck
Utilities
- Forced Air Heating and Cooling System
- Heating System Uses Natural Gas
- Cable TV Available
Community Details
- Forest Springs Th Association, Phone Number (928) 773-0690
- Built by Miramonte
- Forest Springs Townhomes Subdivision
Listing and Financial Details
- Assessor Parcel Number 10744036
Ownership History
Purchase Details
Home Financials for this Owner
Home Financials are based on the most recent Mortgage that was taken out on this home.Purchase Details
Home Financials for this Owner
Home Financials are based on the most recent Mortgage that was taken out on this home.Purchase Details
Home Financials for this Owner
Home Financials are based on the most recent Mortgage that was taken out on this home.Purchase Details
Home Financials for this Owner
Home Financials are based on the most recent Mortgage that was taken out on this home.Purchase Details
Purchase Details
Similar Homes in Flagstaff, AZ
Home Values in the Area
Average Home Value in this Area
Purchase History
| Date | Type | Sale Price | Title Company |
|---|---|---|---|
| Warranty Deed | $650,000 | Pioneer Title | |
| Warranty Deed | $375,000 | Pioneer Title Agency Inc | |
| Interfamily Deed Transfer | -- | None Available | |
| Special Warranty Deed | -- | Pioneer Title Agency | |
| Special Warranty Deed | $1,200,000 | Pioneer Title Agency | |
| Trustee Deed | $1,360,588 | Fidelity National Title Agen |
Mortgage History
| Date | Status | Loan Amount | Loan Type |
|---|---|---|---|
| Open | $585,000 | New Conventional | |
| Previous Owner | $301,000 | New Conventional | |
| Previous Owner | $300,000 | New Conventional | |
| Previous Owner | $238,700 | Adjustable Rate Mortgage/ARM | |
| Previous Owner | $239,441 | New Conventional | |
| Closed | $0 | Purchase Money Mortgage |
Property History
| Date | Event | Price | Change | Sq Ft Price |
|---|---|---|---|---|
| 06/04/2025 06/04/25 | Sold | $650,000 | 0.0% | $466 / Sq Ft |
| 05/16/2025 05/16/25 | For Sale | $650,000 | +73.3% | $466 / Sq Ft |
| 05/01/2025 05/01/25 | Pending | -- | -- | -- |
| 03/06/2020 03/06/20 | Sold | $375,000 | 0.0% | $269 / Sq Ft |
| 02/07/2020 02/07/20 | For Sale | $375,000 | -- | $269 / Sq Ft |
Tax History Compared to Growth
Tax History
| Year | Tax Paid | Tax Assessment Tax Assessment Total Assessment is a certain percentage of the fair market value that is determined by local assessors to be the total taxable value of land and additions on the property. | Land | Improvement |
|---|---|---|---|---|
| 2024 | $2,177 | $46,175 | -- | -- |
| 2023 | $1,929 | $36,389 | $0 | $0 |
| 2022 | $1,929 | $28,563 | $0 | $0 |
| 2021 | $1,950 | $27,970 | $0 | $0 |
| 2020 | $1,877 | $29,265 | $0 | $0 |
| 2019 | $2,291 | $28,467 | $0 | $0 |
| 2018 | $2,229 | $27,789 | $0 | $0 |
| 2017 | $2,096 | $24,319 | $0 | $0 |
| 2016 | $2,085 | $23,340 | $0 | $0 |
| 2015 | $1,866 | $20,777 | $0 | $0 |
Agents Affiliated with this Home
-
Rosemary Lamberson

Seller's Agent in 2025
Rosemary Lamberson
Russ Lyon Sothebys Intl Realty
(928) 853-3626
58 Total Sales
-
Paula Mack

Seller's Agent in 2020
Paula Mack
Russ Lyon Sotheby's International Realty
(928) 699-6837
94 Total Sales
-
N
Buyer's Agent in 2020
Non-MLS Agent
Non-MLS Office
Map
Source: Northern Arizona Association of REALTORS®
MLS Number: 200700
APN: 107-44-036
- 3008 E Cold Springs Trail
- 1401 N 4th St Unit 234
- 1401 N 4th St Unit 228
- 1401 N Fourth St Unit 128
- 1401 N Fourth St Unit B7-138
- 1411 N Fourth St Unit Plan D
- 1411 N Fourth St Unit Plan C
- 1411 N Fourth St Unit Plan B
- 1411 N Fourth St Unit Plan F
- 605 Snowberry Cir Unit Lot 14
- 597 Snowberry Cir Unit Lot 15
- 589 Snowberry Cir Unit Lot 16
- 3001 E Butler Ave Unit 21
- 3001 E Butler Ave Unit 17
- 3001 E Butler Ave Unit 4
- 1939 E Butler Ave
- 400 N Valerian Ln Unit lot 39
- 539 N Valerian Ln
- 499 N Valerian Ln
- 380 N Valerian Ln
