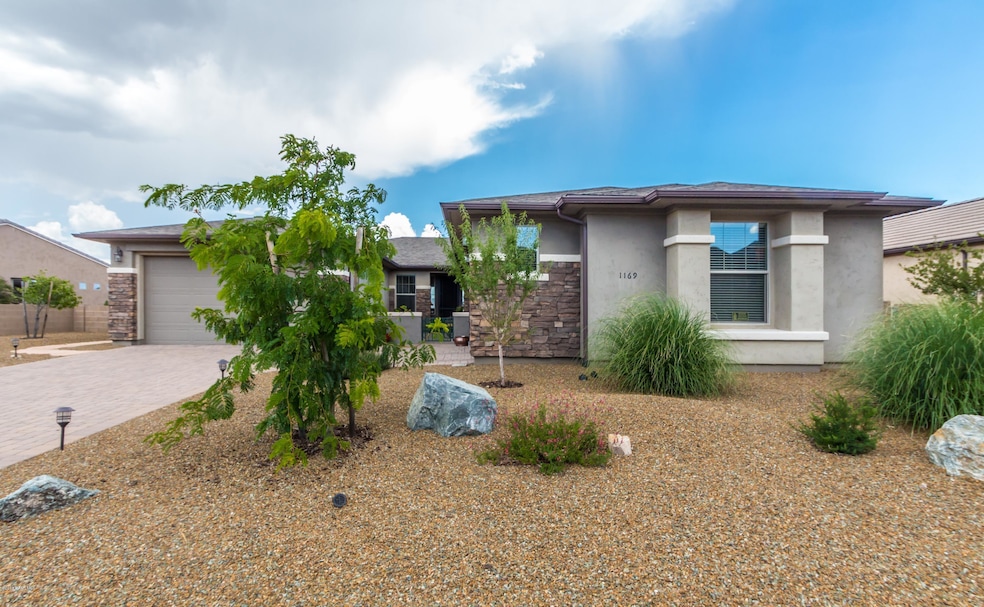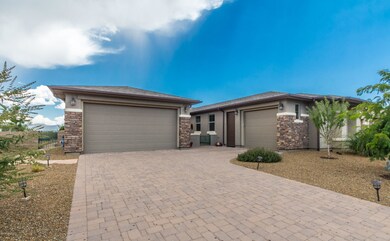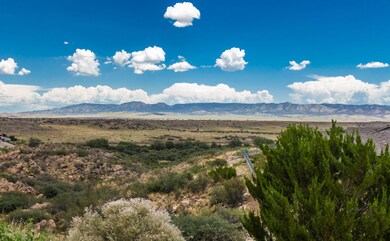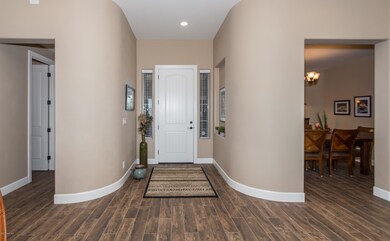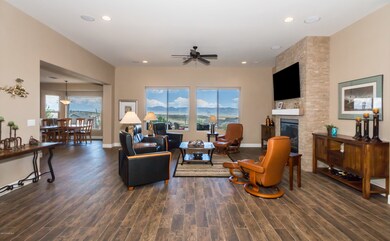
1169 N Stack Rock Rd Prescott Valley, AZ 86314
Stoneridge NeighborhoodEstimated Value: $768,111 - $910,000
Highlights
- Spa
- Panoramic View
- Contemporary Architecture
- RV Access or Parking
- Whole House Reverse Osmosis System
- Outdoor Fireplace
About This Home
As of August 2018StoneRidge Dream Home w/Breathtaking Panoramic Mingus Mountain Views! Gorgeous Designer Upgraded Cypress Plan, Better than a Model Home! Spacious Single Level, 2572 SqFt, 3BD/2.5BA/4Car Garage + Great Rm + Formal Dining Rm + Bonus Family Rm. Open Concept Gourmet Kitchen w/Plank Wood Look Tile Flooring, Beautiful Quartz Counters & Island, Stainless Upgraded Appliances, Wall Convection Microwave, Wall Convection Oven + S/S French Door Refrigerator, Double Door Pantry, Built-In Cooks Desk w/Lighting, Recessed Lighting, Under Cabinet Lighting & Pendant Lighting, Informal Dining Area w/Lrg View Bay Window. Spacious Great Room w/13' Tall Ceiling, Big View Windows, Floor to Ceiling Stacked Stone Fireplace w/Wood Mantle, Surround Sound Speakers & Recessed Lighting.
Last Agent to Sell the Property
TERRI CHASE
Windermere RE Northern AZ Listed on: 07/25/2018
Last Buyer's Agent
GABRIELA WATTS
Better Homes And Gardens Real Estate Bloomtree Realty
Home Details
Home Type
- Single Family
Est. Annual Taxes
- $3,850
Year Built
- Built in 2013
Lot Details
- 10,019 Sq Ft Lot
- Back Yard Fenced
- Drip System Landscaping
- Native Plants
- Level Lot
- Landscaped with Trees
- Property is zoned R1L-10
HOA Fees
- $58 Monthly HOA Fees
Parking
- 4 Car Garage
- Garage Door Opener
- Driveway with Pavers
- RV Access or Parking
Property Views
- Panoramic
- City
- Mountain
- Mingus Mountain
- Valley
Home Design
- Contemporary Architecture
- Slab Foundation
- Wood Frame Construction
- Composition Roof
- Stucco Exterior
- Stone
Interior Spaces
- 2,572 Sq Ft Home
- 1-Story Property
- Wet Bar
- Wired For Sound
- Wired For Data
- Bar
- Ceiling height of 9 feet or more
- Ceiling Fan
- Gas Fireplace
- Double Pane Windows
- Vinyl Clad Windows
- Shades
- Drapes & Rods
- Window Screens
- Formal Dining Room
- Open Floorplan
- Sink in Utility Room
Kitchen
- Eat-In Kitchen
- Built-In Convection Oven
- Cooktop
- Microwave
- Dishwasher
- Kitchen Island
- Solid Surface Countertops
- Disposal
- Whole House Reverse Osmosis System
Flooring
- Carpet
- Tile
Bedrooms and Bathrooms
- 3 Bedrooms
- Split Bedroom Floorplan
- Walk-In Closet
- Granite Bathroom Countertops
Home Security
- Home Security System
- Fire and Smoke Detector
Accessible Home Design
- Level Entry For Accessibility
Outdoor Features
- Spa
- Covered patio or porch
- Outdoor Fireplace
- Rain Gutters
Utilities
- Forced Air Heating and Cooling System
- Heating System Uses Natural Gas
- Underground Utilities
- Electricity To Lot Line
- Water Purifier
- Phone Available
- Satellite Dish
- Cable TV Available
Community Details
- Association Phone (928) 776-4479
- Built by Univest
- Stoneridge Subdivision
Listing and Financial Details
- Assessor Parcel Number 493
Ownership History
Purchase Details
Home Financials for this Owner
Home Financials are based on the most recent Mortgage that was taken out on this home.Purchase Details
Home Financials for this Owner
Home Financials are based on the most recent Mortgage that was taken out on this home.Purchase Details
Home Financials for this Owner
Home Financials are based on the most recent Mortgage that was taken out on this home.Similar Homes in the area
Home Values in the Area
Average Home Value in this Area
Purchase History
| Date | Buyer | Sale Price | Title Company |
|---|---|---|---|
| Walter Douglas G | $590,000 | Pioneer Title Agency | |
| Stoffel Paul V | $565,000 | Lawyers Title | |
| Bolda Joseph J | $440,741 | Pioneer Title Agency Inc |
Mortgage History
| Date | Status | Borrower | Loan Amount |
|---|---|---|---|
| Previous Owner | Bolda Joseph J | $340,000 |
Property History
| Date | Event | Price | Change | Sq Ft Price |
|---|---|---|---|---|
| 08/31/2018 08/31/18 | Sold | $590,000 | -0.5% | $229 / Sq Ft |
| 08/01/2018 08/01/18 | Pending | -- | -- | -- |
| 07/25/2018 07/25/18 | For Sale | $593,000 | +5.0% | $231 / Sq Ft |
| 05/12/2017 05/12/17 | Sold | $565,000 | -2.5% | $224 / Sq Ft |
| 04/12/2017 04/12/17 | Pending | -- | -- | -- |
| 12/15/2016 12/15/16 | For Sale | $579,375 | -- | $230 / Sq Ft |
Tax History Compared to Growth
Tax History
| Year | Tax Paid | Tax Assessment Tax Assessment Total Assessment is a certain percentage of the fair market value that is determined by local assessors to be the total taxable value of land and additions on the property. | Land | Improvement |
|---|---|---|---|---|
| 2026 | $4,505 | $60,193 | -- | -- |
| 2024 | $4,191 | $64,121 | -- | -- |
| 2023 | $4,191 | $52,502 | $0 | $0 |
| 2022 | $4,124 | $44,968 | $5,877 | $39,091 |
| 2021 | $4,830 | $42,734 | $4,855 | $37,879 |
| 2020 | $4,694 | $0 | $0 | $0 |
| 2019 | $4,626 | $0 | $0 | $0 |
| 2018 | $3,901 | $0 | $0 | $0 |
| 2017 | $3,850 | $0 | $0 | $0 |
| 2016 | $3,709 | $0 | $0 | $0 |
| 2015 | -- | $0 | $0 | $0 |
| 2014 | -- | $0 | $0 | $0 |
Agents Affiliated with this Home
-
T
Seller's Agent in 2018
TERRI CHASE
Windermere RE Northern AZ
-
G
Buyer's Agent in 2018
GABRIELA WATTS
Better Homes And Gardens Real Estate Bloomtree Realty
-
S
Buyer's Agent in 2017
SHARON DE LANNOY
Yamauchi Real Estate
-
S
Buyer's Agent in 2017
Sharon Lynn De Lannoy
Realty ONE Group Mt Desert
Map
Source: Prescott Area Association of REALTORS®
MLS Number: 1014149
APN: 103-51-493
- 1149 N Stack Rock Rd
- 1291 N Wide Open Trail
- 7598 E Traders Trail
- 7590 E Traders Trail
- 7850 E Bravo Ln
- 1138 N Cloud Cliff Pass
- 7409 E Weaver Way
- 7334 E Goodnight Ln
- 7790 E Bravo Ln
- 1758 N Thimble Ln Unit 4
- 1052 Cloud Cliff Pass
- 7289 E Goodnight Ln
- 7265 E Night Watch Way
- 7226 E Barefoot Ln
- 1873 N Thimble Ln
- 7218 E Night Watch Way
- 7237 E Cozy Camp Dr Unit 2
- 1891 N Tin Strap Trail Unit 2
- 7961 E Crooked Creek Trail
- 7420 E Reins Ct
- 1169 N Stack Rock Rd
- 1181 N Stack Rock Rd
- 1193 N Stack Rock Rd
- 1135 N Lucky Draw Dr
- 1159 N Lucky Draw Dr
- 1123 N Lucky Draw Dr
- 1119 N Stack Rock Rd
- 1165 N Lucky Draw Dr
- 1141 N Stack Rock Rd
- 1107 N Lucky Draw Dr
- 1207 N Stack Rock Rd
- 1181 N Lucky Draw Dr
- 1109 N Stack Rock Rd
- 1193 N Lucky Draw Dr
- 1137 N Stack Rock Rd
- 1142 N Stack Rock Rd
- 1203 N Lucky Draw Dr
- 1101 N Stack Rock Rd
- 1125 N Stack Rock Rd
