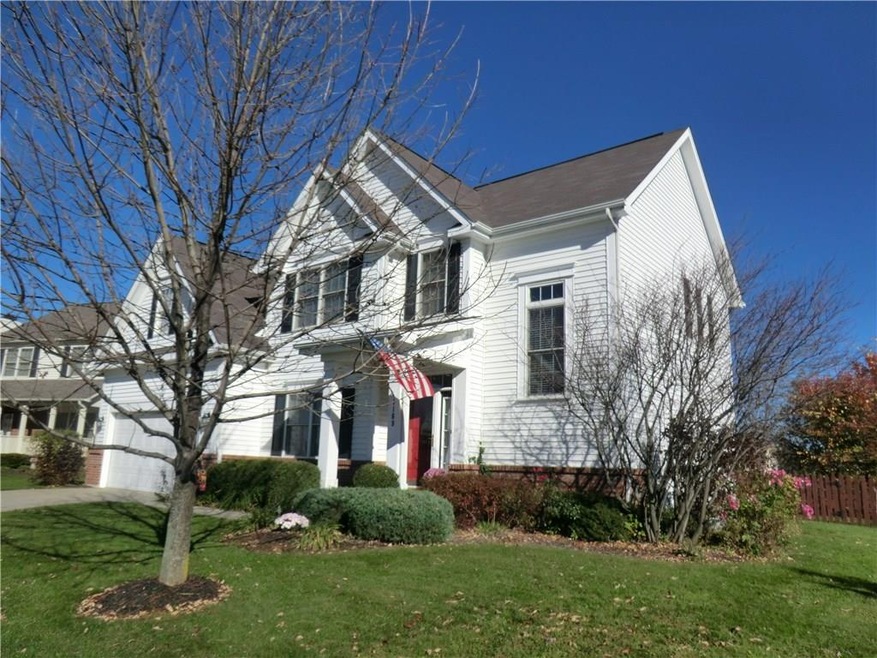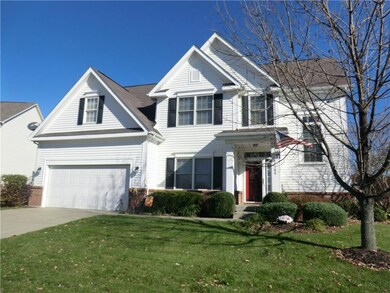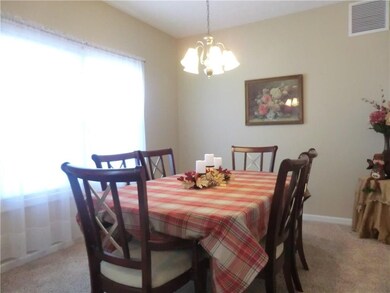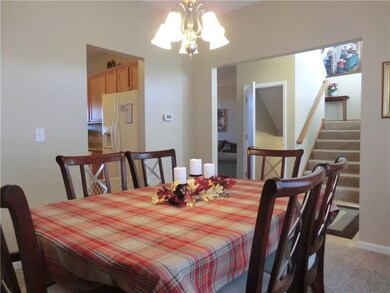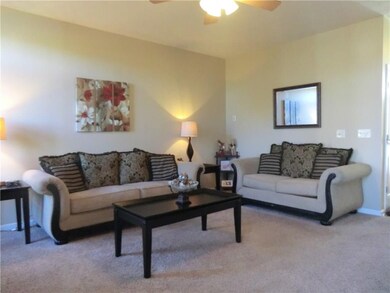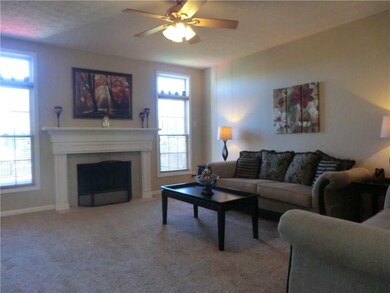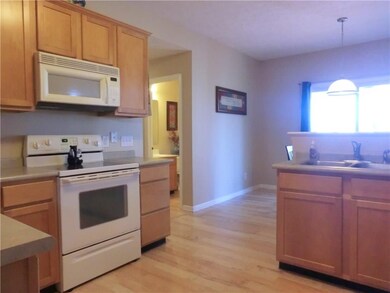
Highlights
- Vaulted Ceiling
- Community Pool
- Walk-In Closet
- Sycamore Elementary School Rated A
- Woodwork
- Central Air
About This Home
As of February 2017Pristine home in the Oaks of Avon. Featuring a formal dining room, large living room with vista windows, large well positioned kitchen, glorious master with sep shower, garden tub, split sinks, massive closet, and a cozy retreat area. 2nd bedroom features 2 closets, 3rd bedroom has a walk-in, and there's a large office. The basement is fully finished into a family room and office, cozy and warm. The back yard, fully fenced, is park like and is on the pond. Relaxing screen enclosed patio! See it!
Last Buyer's Agent
Philip Langholz
Home Details
Home Type
- Single Family
Est. Annual Taxes
- $1,906
Year Built
- Built in 2003
Lot Details
- 0.29 Acre Lot
- Back Yard Fenced
Home Design
- Vinyl Siding
- Concrete Perimeter Foundation
Interior Spaces
- 2-Story Property
- Woodwork
- Vaulted Ceiling
- Gas Log Fireplace
- Living Room with Fireplace
- Finished Basement
- Sump Pump
- Attic Access Panel
Kitchen
- Electric Oven
- Microwave
- Dishwasher
Bedrooms and Bathrooms
- 4 Bedrooms
- Walk-In Closet
Home Security
- Radon Detector
- Fire and Smoke Detector
Parking
- Garage
- Driveway
Utilities
- Central Air
- Heat Pump System
- High Speed Internet
Listing and Financial Details
- Assessor Parcel Number 320736475029000022
Community Details
Overview
- Association fees include insurance, maintenance, parkplayground, pool, snow removal, trash
- Oaks Of Avon Subdivision
- Property managed by Oaks of Avon
Recreation
- Community Pool
Ownership History
Purchase Details
Home Financials for this Owner
Home Financials are based on the most recent Mortgage that was taken out on this home.Purchase Details
Home Financials for this Owner
Home Financials are based on the most recent Mortgage that was taken out on this home.Purchase Details
Home Financials for this Owner
Home Financials are based on the most recent Mortgage that was taken out on this home.Purchase Details
Home Financials for this Owner
Home Financials are based on the most recent Mortgage that was taken out on this home.Purchase Details
Home Financials for this Owner
Home Financials are based on the most recent Mortgage that was taken out on this home.Purchase Details
Home Financials for this Owner
Home Financials are based on the most recent Mortgage that was taken out on this home.Purchase Details
Home Financials for this Owner
Home Financials are based on the most recent Mortgage that was taken out on this home.Similar Homes in the area
Home Values in the Area
Average Home Value in this Area
Purchase History
| Date | Type | Sale Price | Title Company |
|---|---|---|---|
| Interfamily Deed Transfer | -- | None Available | |
| Warranty Deed | $231,500 | Lenders Escrow & Title Service | |
| Warranty Deed | -- | Stewart Title Company | |
| Corporate Deed | -- | Chicago Title Masters | |
| Warranty Deed | -- | None Available | |
| Corporate Deed | -- | -- | |
| Warranty Deed | -- | -- |
Mortgage History
| Date | Status | Loan Amount | Loan Type |
|---|---|---|---|
| Open | $194,000 | New Conventional | |
| Closed | $208,350 | New Conventional | |
| Previous Owner | $55,000 | New Conventional | |
| Previous Owner | $105,000 | New Conventional | |
| Previous Owner | $194,462 | FHA | |
| Previous Owner | $200,305 | FHA | |
| Previous Owner | $179,350 | Commercial | |
| Previous Owner | $189,550 | New Conventional | |
| Previous Owner | $11,000 | Unknown | |
| Previous Owner | $199,150 | Purchase Money Mortgage | |
| Previous Owner | $22,000,000 | Purchase Money Mortgage |
Property History
| Date | Event | Price | Change | Sq Ft Price |
|---|---|---|---|---|
| 02/15/2017 02/15/17 | Sold | $231,500 | 0.0% | $73 / Sq Ft |
| 01/08/2017 01/08/17 | Off Market | $231,500 | -- | -- |
| 12/26/2016 12/26/16 | Price Changed | $235,000 | -2.1% | $74 / Sq Ft |
| 12/10/2016 12/10/16 | For Sale | $240,000 | +3.7% | $75 / Sq Ft |
| 12/08/2016 12/08/16 | Off Market | $231,500 | -- | -- |
| 11/10/2016 11/10/16 | For Sale | $240,000 | +29.7% | $75 / Sq Ft |
| 01/03/2013 01/03/13 | Sold | $185,000 | 0.0% | $58 / Sq Ft |
| 12/12/2012 12/12/12 | Pending | -- | -- | -- |
| 11/26/2012 11/26/12 | For Sale | $185,000 | -- | $58 / Sq Ft |
Tax History Compared to Growth
Tax History
| Year | Tax Paid | Tax Assessment Tax Assessment Total Assessment is a certain percentage of the fair market value that is determined by local assessors to be the total taxable value of land and additions on the property. | Land | Improvement |
|---|---|---|---|---|
| 2024 | $3,914 | $346,600 | $49,000 | $297,600 |
| 2023 | $3,713 | $321,900 | $44,500 | $277,400 |
| 2022 | $3,643 | $312,600 | $42,300 | $270,300 |
| 2021 | $3,216 | $274,300 | $39,800 | $234,500 |
| 2020 | $3,073 | $259,600 | $39,800 | $219,800 |
| 2019 | $2,978 | $248,200 | $37,200 | $211,000 |
| 2018 | $2,946 | $241,100 | $37,200 | $203,900 |
| 2017 | $2,056 | $205,600 | $36,100 | $169,500 |
| 2016 | $2,009 | $200,900 | $36,100 | $164,800 |
| 2014 | $1,983 | $198,300 | $33,100 | $165,200 |
Agents Affiliated with this Home
-

Seller's Agent in 2017
Scott Veerkamp
My Agent
(317) 446-9398
2 in this area
161 Total Sales
-

Seller Co-Listing Agent in 2017
Richard Greenfield
Keller Williams Indy Metro S
(317) 730-0395
89 Total Sales
-
P
Buyer's Agent in 2017
Philip Langholz
-
T
Seller's Agent in 2013
Tracey Dufek
Berkshire Hathaway Home
-

Seller Co-Listing Agent in 2013
Terri McGavock
Berkshire Hathaway Home
(317) 440-9830
20 in this area
73 Total Sales
-
B
Buyer's Agent in 2013
Bradley Grant
CENTURY 21 Scheetz
Map
Source: MIBOR Broker Listing Cooperative®
MLS Number: MBR21452634
APN: 32-07-36-475-029.000-022
- 1143 Kinross Dr
- 8505 E County Road 100 N
- 8287 Falkirk Dr
- 8275 Locke Cir
- 8380 Kolven Dr
- 804 Seabreeze Dr
- 8436 Captain Dr
- 8557 Vyners Ln
- 8433 Vyners Ln
- 8500 Vyners Ln
- 8365 Captain Dr
- 811 Stone Trace Ct
- 585 Eagles Nest Ct
- 8126 Kilborn Way
- 9101 Stone Trace Blvd
- 1346 Sarah Way
- 745 Stone Trace Ct
- 1773 Winchester Blvd
- 1218 Bedford Dr
- 1839 Silverton Dr
