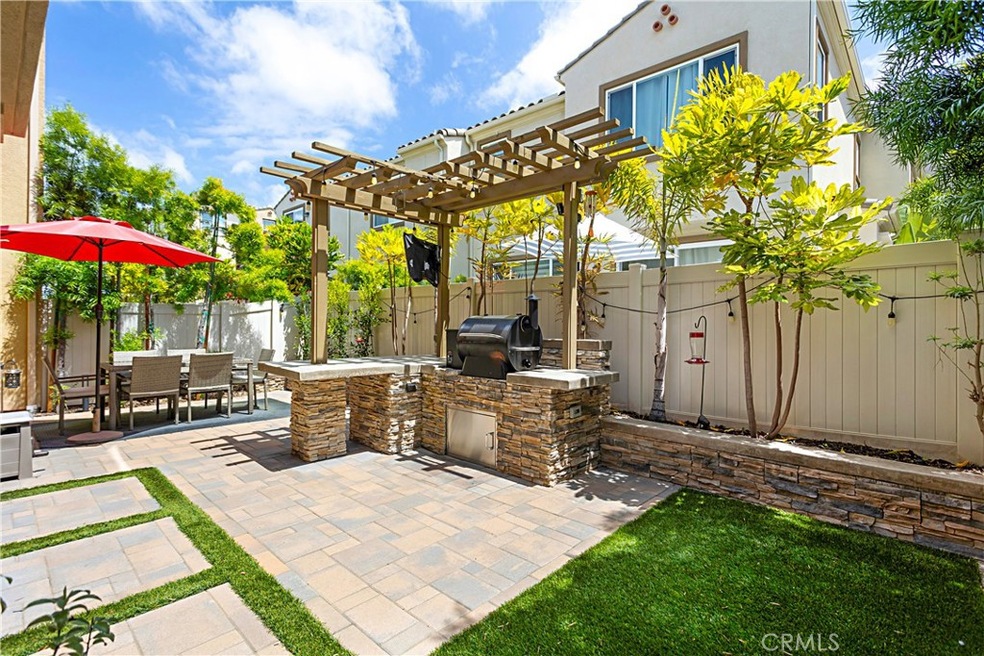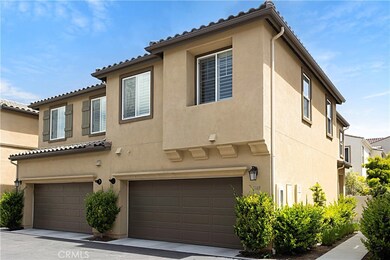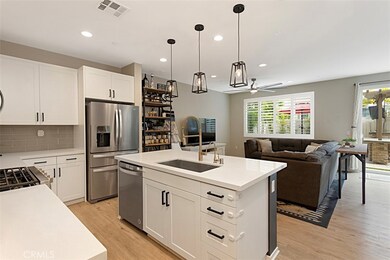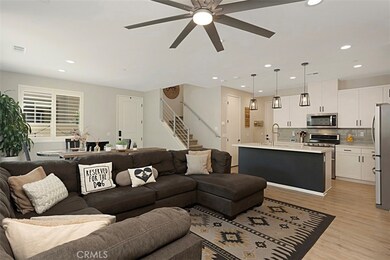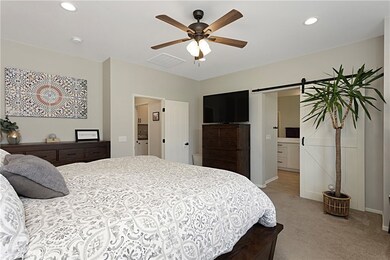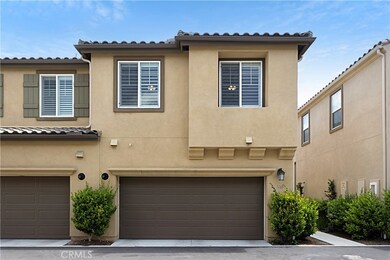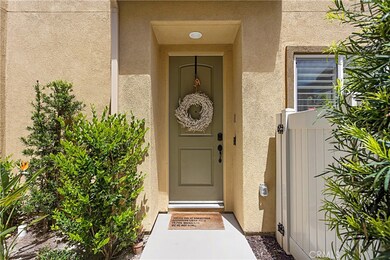
1169 Via Lucero Oceanside, CA 92056
Ivey Ranch-Rancho Del Oro NeighborhoodHighlights
- Spa
- Gated Community
- Open Floorplan
- Ivey Ranch Elementary School Rated A-
- 0.69 Acre Lot
- Mediterranean Architecture
About This Home
As of April 2025Welcome to 1169 Via Lucero – a remarkable end unit nestled in the highly desirable, gated community of Pacific Ridge in Rancho del Oro, Oceanside. This two-level coastal gem combines modern convenience with stylish upgrades, offering a unique blend of indoor and outdoor living that’s perfect for today’s discerning homeowner.
Key Features Include:
• Spacious End Unit Layout: Enjoy enhanced privacy and natural light in this thoughtfully designed home that spans only two levels. Window shutters through out and primary bedroom features built in closet system.
• Highly Upgraded Backyard: Entertain guests or relax in your beautifully upgraded outdoor oasis.
• Energy Efficiency: Equipped with 11 solar panels with battery storage to help reduce utility costs while embracing sustainable living.
• Advanced Water Systems: Benefit from a whole house water purifier and reverse osmosis system, ensuring the highest quality water throughout your home.
• Epoxy Garage Floor with Ceiling Storage Racks: Experience a sleek, durable, and easy-to-maintain finish in the garage, ideal for both vehicle storage and hobby projects.
• Convenient Upstairs Laundry: Say goodbye to hauling loads up and down stairs with a dedicated laundry area on the upper level.
• Versatile Loft Area: A large, adaptable space that can easily function as a fourth bedroom, home office, or media room, providing flexibility to suit your lifestyle.
Don’t miss your chance to own this beautiful, move-in-ready home in one of Oceanside’s most sought-after neighborhoods! Whether you’re looking for a permanent residence or a vacation retreat, 1169 Via Lucero offers the perfect combination of location, luxury, and functionality. This home is just minutes from beaches, shopping, dining, and schools. Schedule your private showing today and experience coastal living at its finest!
Last Agent to Sell the Property
Keller Williams OC Coastal Realty Brokerage Phone: 949-370-1963 License #01811224

Townhouse Details
Home Type
- Townhome
Est. Annual Taxes
- $7,063
Year Built
- Built in 2018
Lot Details
- 1 Common Wall
- Vinyl Fence
- Fence is in excellent condition
- Backyard Sprinklers
- Private Yard
- Back Yard
HOA Fees
- $411 Monthly HOA Fees
Parking
- 2 Car Attached Garage
- Parking Available
- Side by Side Parking
- Two Garage Doors
- Garage Door Opener
Home Design
- Mediterranean Architecture
- Turnkey
- Barrel Roof Shape
- Slab Foundation
- Stucco
Interior Spaces
- 1,814 Sq Ft Home
- 2-Story Property
- Open Floorplan
- Wired For Data
- Ceiling Fan
- Recessed Lighting
- Double Pane Windows
- Sliding Doors
- ENERGY STAR Qualified Doors
- Family Room Off Kitchen
- Home Office
- Loft
- Vinyl Flooring
Kitchen
- Open to Family Room
- Eat-In Kitchen
- Gas Range
- Free-Standing Range
- Microwave
- Water Line To Refrigerator
- Dishwasher
- Kitchen Island
- Quartz Countertops
- Disposal
Bedrooms and Bathrooms
- 3 Bedrooms
- All Upper Level Bedrooms
- Walk-In Closet
- Upgraded Bathroom
- Quartz Bathroom Countertops
- Dual Vanity Sinks in Primary Bathroom
- Soaking Tub
- Bathtub with Shower
- Separate Shower
- Exhaust Fan In Bathroom
Laundry
- Laundry Room
- Laundry on upper level
- Dryer
- Washer
Home Security
Outdoor Features
- Spa
- Patio
- Exterior Lighting
- Rain Gutters
- Rear Porch
Location
- Suburban Location
Schools
- Ivey Ranch Elementary School
- King Middle School
- El Camino High School
Utilities
- Central Heating and Cooling System
- Vented Exhaust Fan
- Natural Gas Connected
- Water Heater
- Water Purifier
- Water Softener
- Septic Type Unknown
- Cable TV Available
Listing and Financial Details
- Tax Lot 75
- Tax Tract Number 7031
- Assessor Parcel Number 1616532703
- $35 per year additional tax assessments
Community Details
Overview
- Front Yard Maintenance
- 125 Units
- Pacific Ridge Association, Phone Number (760) 481-7444
- Avalon Management HOA
- Built by Cornerstone Communities
- Oceanside Subdivision
Amenities
- Outdoor Cooking Area
- Community Barbecue Grill
- Picnic Area
Recreation
- Community Playground
- Community Pool
- Community Spa
Pet Policy
- Pet Restriction
Security
- Resident Manager or Management On Site
- Controlled Access
- Gated Community
- Carbon Monoxide Detectors
- Fire and Smoke Detector
- Fire Sprinkler System
Ownership History
Purchase Details
Home Financials for this Owner
Home Financials are based on the most recent Mortgage that was taken out on this home.Purchase Details
Home Financials for this Owner
Home Financials are based on the most recent Mortgage that was taken out on this home.Map
Similar Homes in Oceanside, CA
Home Values in the Area
Average Home Value in this Area
Purchase History
| Date | Type | Sale Price | Title Company |
|---|---|---|---|
| Grant Deed | $887,000 | Lawyers Title Company | |
| Grant Deed | -- | Lawyers Title | |
| Grant Deed | $581,500 | First American Title Company |
Mortgage History
| Date | Status | Loan Amount | Loan Type |
|---|---|---|---|
| Open | $709,600 | New Conventional | |
| Previous Owner | $553,000 | New Conventional | |
| Previous Owner | $551,950 | New Conventional | |
| Previous Owner | $552,098 | New Conventional |
Property History
| Date | Event | Price | Change | Sq Ft Price |
|---|---|---|---|---|
| 04/21/2025 04/21/25 | Sold | $887,000 | +0.8% | $489 / Sq Ft |
| 03/18/2025 03/18/25 | Pending | -- | -- | -- |
| 03/14/2025 03/14/25 | For Sale | $880,000 | -- | $485 / Sq Ft |
Tax History
| Year | Tax Paid | Tax Assessment Tax Assessment Total Assessment is a certain percentage of the fair market value that is determined by local assessors to be the total taxable value of land and additions on the property. | Land | Improvement |
|---|---|---|---|---|
| 2024 | $7,063 | $635,577 | $328,093 | $307,484 |
| 2023 | $6,844 | $623,115 | $321,660 | $301,455 |
| 2022 | $6,739 | $610,898 | $315,353 | $295,545 |
| 2021 | $6,764 | $598,920 | $309,170 | $289,750 |
| 2020 | $6,554 | $592,779 | $306,000 | $286,779 |
| 2019 | $6,362 | $581,156 | $300,000 | $281,156 |
| 2018 | $937 | $81,600 | $81,600 | $0 |
Source: California Regional Multiple Listing Service (CRMLS)
MLS Number: OC25056126
APN: 161-653-27-03
- 1289 Via Lucero
- 1167 Via Lucero
- 1154 Via Lucero
- 1245 Via Candelas
- 1289 Via Fanal
- 4707 Via Colorado
- 1842 Corte Pulsera
- 1738 Avenida Alta Mira
- 4368 Nautilus Way Unit 3
- 1837 Avenida Sevilla
- 4366 Pacifica Way Unit 5
- 4314 Star Path Way Unit 1
- 1851 Corte Segundo
- 1854 Corte Segundo
- 1914 Radford St
- 4304 Pacifica Way Unit 2
- 1038 Eider Way
- 1619 Corte Verano
- 1025 Plover Way
- 4384 Albatross Way Unit 3
