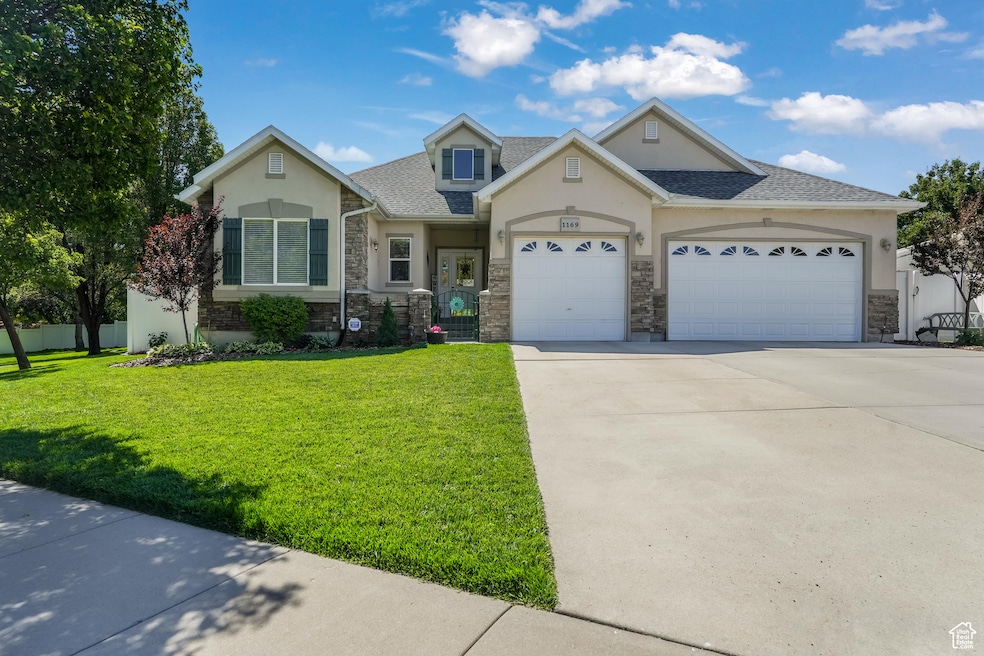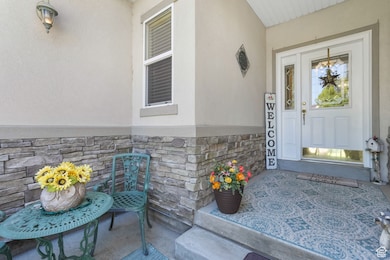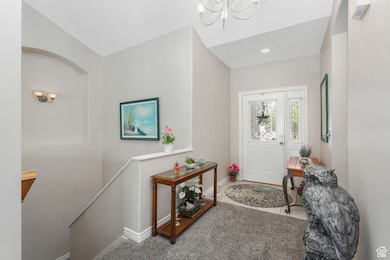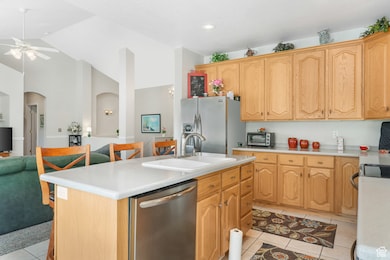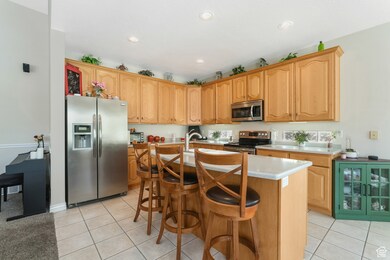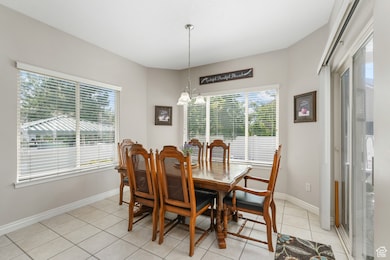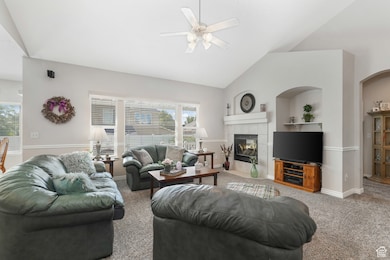
1169 W Bateman Point Dr West Jordan, UT 84084
Estimated payment $4,446/month
Highlights
- In Ground Pool
- Rambler Architecture
- 3 Car Attached Garage
- Vaulted Ceiling
- 1 Fireplace
- Double Pane Windows
About This Home
Gorgeous home with beautiful landscaping, vaulted ceilings, lots of natural light and right next door to a community picnic area. Primary suite is massive in this home and has an entrance to the backyard patio. Open concept family room / living area, incredibly well maintained and has features like cabinets that go to the ceiling, a pop out dining area, covered patio with pergola, 3 car garage, separate tub and shower in the primary suite and a huge basement are with tons of potential! Original owner is still in the home and has maintained it meticulously; just in the last year or two the furnace and A/C have been replace, a new roof was installed, water heater was replaced, new garage door and motor were put in, kitchen has a new dishwasher, microwave and oven, and the sprinkler timer was also replaced. All the high cost items have been taken care of! There is fresh mulch in the flower beds, and the landscaping has had the same meticulous care as the rest of the home. This home is a must see in a great neighborhood with a pool and open grassy picnic areas. Come check it out!
Home Details
Home Type
- Single Family
Est. Annual Taxes
- $3,381
Year Built
- Built in 2001
Lot Details
- 7,841 Sq Ft Lot
- Property is Fully Fenced
- Landscaped
- Sprinkler System
- Property is zoned Single-Family, 1206
HOA Fees
- $50 Monthly HOA Fees
Parking
- 3 Car Attached Garage
Home Design
- Rambler Architecture
- Stucco
Interior Spaces
- 3,626 Sq Ft Home
- 2-Story Property
- Vaulted Ceiling
- 1 Fireplace
- Double Pane Windows
- Blinds
- Basement Fills Entire Space Under The House
Flooring
- Carpet
- Tile
- Vinyl
Bedrooms and Bathrooms
- 3 Bedrooms
- Primary Bedroom located in the basement
- Walk-In Closet
- 2 Full Bathrooms
- Bathtub With Separate Shower Stall
Accessible Home Design
- Level Entry For Accessibility
Outdoor Features
- In Ground Pool
- Open Patio
Schools
- Heartland Elementary School
- West Jordan Middle School
- West Jordan High School
Utilities
- Forced Air Heating and Cooling System
- Natural Gas Connected
Listing and Financial Details
- Assessor Parcel Number 21-23-355-010
Community Details
Overview
- K&R Property Mgt Association, Phone Number (801) 610-9440
- Bateman Farms Phase 2 Subdivision
Amenities
- Picnic Area
Recreation
- Community Pool
Map
Home Values in the Area
Average Home Value in this Area
Tax History
| Year | Tax Paid | Tax Assessment Tax Assessment Total Assessment is a certain percentage of the fair market value that is determined by local assessors to be the total taxable value of land and additions on the property. | Land | Improvement |
|---|---|---|---|---|
| 2023 | $3,381 | $613,100 | $117,400 | $495,700 |
| 2022 | $3,518 | $627,500 | $115,100 | $512,400 |
| 2021 | $2,975 | $483,200 | $90,100 | $393,100 |
| 2020 | $2,785 | $424,500 | $90,100 | $334,400 |
| 2019 | $2,806 | $419,300 | $90,100 | $329,200 |
| 2018 | $0 | $394,700 | $88,200 | $306,500 |
| 2017 | $2,531 | $373,500 | $88,200 | $285,300 |
| 2016 | $2,556 | $354,400 | $88,200 | $266,200 |
| 2015 | $2,595 | $350,800 | $92,600 | $258,200 |
| 2014 | -- | $331,000 | $88,200 | $242,800 |
Property History
| Date | Event | Price | Change | Sq Ft Price |
|---|---|---|---|---|
| 05/22/2025 05/22/25 | For Sale | $735,000 | -- | $203 / Sq Ft |
Purchase History
| Date | Type | Sale Price | Title Company |
|---|---|---|---|
| Warranty Deed | -- | None Available | |
| Warranty Deed | -- | None Available | |
| Interfamily Deed Transfer | -- | None Available | |
| Warranty Deed | -- | Surety Title Corporation |
Mortgage History
| Date | Status | Loan Amount | Loan Type |
|---|---|---|---|
| Previous Owner | $100,000 | No Value Available |
Similar Homes in West Jordan, UT
Source: UtahRealEstate.com
MLS Number: 2086762
APN: 21-23-355-010-0000
- 6744 S Saddle Bluff Dr
- 1292 Bateman Ponds Way
- 6496 S 1140 W
- 1285 W Winchester St Unit 2
- 6861 S Triumph Ln
- 6872 S Triumph Ln
- 6802 S Triumph Ln
- 1320 W 6690 S Unit C104
- 1272 W Overlook Point Place
- 7094 S 1205 W
- 6472 S 1040 W
- 1400 W 6690 S Unit G201
- 6594 S 1300 W
- 1392 W Wallsburg Dr
- 972 W Village Bend Ln
- 6433 S 990 W
- 1244 Murray Bluffs Ct
- 6906 S Village Haven Ln
- 6912 S Village Haven Ln
- 1501 Culpepper Cir
