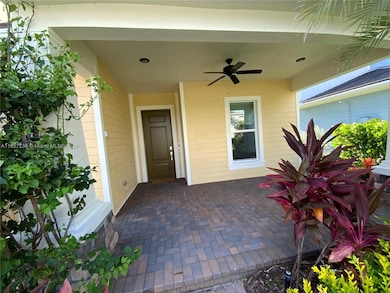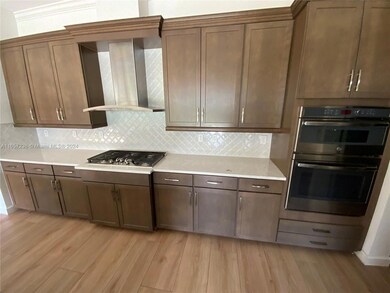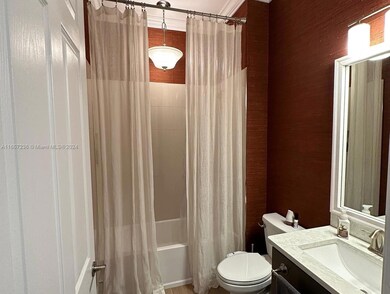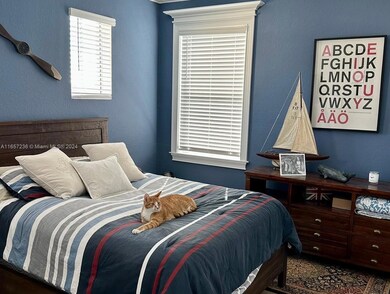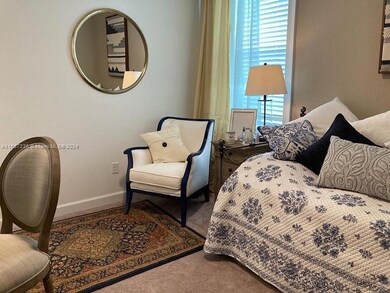
1169 Wandering Willow Way Loxahatchee, FL 33470
Arden NeighborhoodHighlights
- Boat Ramp
- Dock Available
- Sitting Area In Primary Bedroom
- Binks Forest Elementary School Rated A-
- Fitness Center
- Gated Community
About This Home
As of December 2024Welcome to your dream home in the beautiful community of Arden in Loxahatchee! This stunning single family home boasts 5 bedrooms, 4 bathrooms and 3 car garage, providing ample space for your family to grow and thrive. The entire house has elegant Wood Tile floors (no carpet) adding a touch of luxury to every room. With solar panels installed, you can enjoy energy efficiency and savings while reducing your carbon footprint. Inside the home is upgraded with coffered ceilings and window trim work, and Aluminum fence backyard.The community offers a wealth of amenities for you to enjoy.The club house is a hub of activity, gym,pool,jacuzzi.There is also something to practice soccer, baseball, tennis and Kayaking. Gated entry and 24hr security. Schedule a viewing and come see it!!!
Home Details
Home Type
- Single Family
Est. Annual Taxes
- $13,253
Year Built
- Built in 2019
Lot Details
- 7,800 Sq Ft Lot
- East Facing Home
- Fenced
- Property is zoned PUD
HOA Fees
- $295 Monthly HOA Fees
Parking
- 3 Car Attached Garage
- Automatic Garage Door Opener
- Driveway
- On-Street Parking
- Open Parking
Home Design
- Concrete Roof
- Concrete Block And Stucco Construction
Interior Spaces
- 3,361 Sq Ft Home
- Built-In Features
- Great Room
- Family Room
- Combination Dining and Living Room
- Den
- Tile Flooring
- Lake Views
- Pull Down Stairs to Attic
Kitchen
- Breakfast Area or Nook
- Eat-In Kitchen
- Self-Cleaning Oven
- Gas Range
- Microwave
- Dishwasher
- Cooking Island
- Trash Compactor
- Disposal
Bedrooms and Bathrooms
- 5 Bedrooms
- Sitting Area In Primary Bedroom
- Main Floor Bedroom
- Primary Bedroom Upstairs
- Walk-In Closet
- 4 Full Bathrooms
- Bidet
- Dual Sinks
- Shower Only
Laundry
- Dryer
- Laundry Tub
Home Security
- Clear Impact Glass
- High Impact Door
- Fire and Smoke Detector
Eco-Friendly Details
- Energy-Efficient Appliances
Outdoor Features
- Room in yard for a pool
- Dock Available
- Patio
Schools
- Binks Forest Elementary School
- Wellington Landings Middle School
- Wellington High School
Utilities
- Central Heating and Cooling System
- Electric Water Heater
Listing and Financial Details
- Assessor Parcel Number 00404328020004190
Community Details
Overview
- Arden Pud Pod A West & Po Subdivision, Cheasea Premium Pkg Floorplan
Amenities
- Picnic Area
- Clubhouse
Recreation
- Boat Ramp
- Tennis Courts
- Fitness Center
- Community Pool
Security
- Gated Community
Map
Home Values in the Area
Average Home Value in this Area
Property History
| Date | Event | Price | Change | Sq Ft Price |
|---|---|---|---|---|
| 12/26/2024 12/26/24 | Sold | $745,000 | -3.6% | $222 / Sq Ft |
| 09/27/2024 09/27/24 | Price Changed | $773,000 | -8.7% | $230 / Sq Ft |
| 09/11/2024 09/11/24 | For Sale | $846,700 | -- | $252 / Sq Ft |
Tax History
| Year | Tax Paid | Tax Assessment Tax Assessment Total Assessment is a certain percentage of the fair market value that is determined by local assessors to be the total taxable value of land and additions on the property. | Land | Improvement |
|---|---|---|---|---|
| 2024 | $13,249 | $683,697 | -- | -- |
| 2023 | $13,253 | $678,974 | $149,072 | $529,902 |
| 2022 | $9,594 | $485,155 | $0 | $0 |
| 2021 | $9,526 | $471,024 | $100,000 | $371,024 |
| 2020 | $9,809 | $453,855 | $90,000 | $363,855 |
| 2019 | $2,553 | $90,000 | $90,000 | $0 |
| 2018 | $1,985 | $80,000 | $80,000 | $0 |
| 2017 | $1,525 | $45,000 | $45,000 | $0 |
Mortgage History
| Date | Status | Loan Amount | Loan Type |
|---|---|---|---|
| Open | $596,000 | New Conventional |
Deed History
| Date | Type | Sale Price | Title Company |
|---|---|---|---|
| Warranty Deed | $745,000 | Global America Title Services | |
| Special Warranty Deed | $530,000 | None Available |
Similar Homes in Loxahatchee, FL
Source: MIAMI REALTORS® MLS
MLS Number: A11657236
APN: 00-40-43-28-02-000-4190
- 1177 Wandering Willow Way
- 1145 Wandering Willow Way
- 1217 Wandering Willow Way
- 1104 Wandering Willow Way
- 1057 Wandering Willow Way
- 1125 Deer Haven Dr
- 1055 Ember Ridge Run
- 1204 Deer Haven Dr
- 1227 Timber Reap Trail
- 1225 Sterling Pine Place
- 1334 Arrowhead Point Rd
- 1218 Timber Reap Trail
- 19742 Split Rail Run
- 959 Ember Ridge Run
- 1391 Arrowhead Point Rd
- 1360 Wandering Willow Way
- 1328 Wandering Willow Way
- 1320 Wandering Willow Way
- 1377 Sterling Pine Place
- 943 Ember Ridge Run

