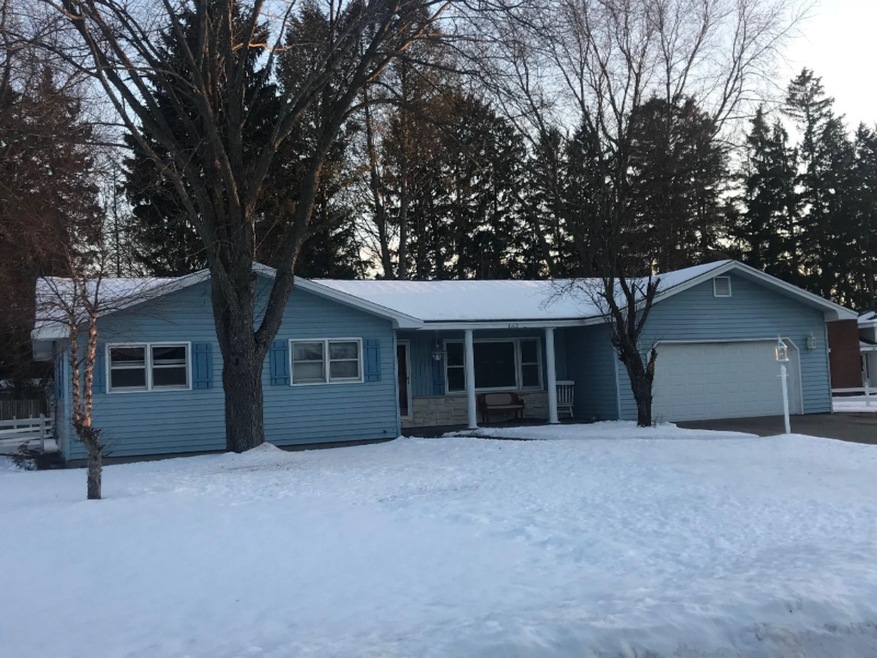
1169 Yorkshire Dr Norton Shores, MI 49441
Estimated Value: $271,000 - $354,000
Highlights
- Recreation Room
- Built-In Desk
- Forced Air Heating and Cooling System
- Mona Shores High School Rated A-
- Living Room
- 2 Car Garage
About This Home
As of March 2018Norton Shores ranch style home with 3 bedrooms, 1 and ½ bath, 2 stall attached garage and large family room with fireplace. This wont last long. Call today for your private showing. Buyer to verify all information.
Last Agent to Sell the Property
Nexes Realty Muskegon License #6501379454 Listed on: 02/16/2018
Home Details
Home Type
- Single Family
Est. Annual Taxes
- $2,210
Year Built
- Built in 1968
Lot Details
- 0.33 Acre Lot
- Lot Dimensions are 125 x 119.5 x 129.7
- Shrub
Parking
- 2 Car Garage
- Garage Door Opener
Home Design
- Vinyl Siding
Interior Spaces
- 1-Story Property
- Built-In Desk
- Family Room with Fireplace
- Living Room
- Dining Area
- Recreation Room
- Basement Fills Entire Space Under The House
- Laundry on main level
Bedrooms and Bathrooms
- 3 Main Level Bedrooms
Utilities
- Forced Air Heating and Cooling System
- Heating System Uses Natural Gas
- Phone Available
- Cable TV Available
Ownership History
Purchase Details
Home Financials for this Owner
Home Financials are based on the most recent Mortgage that was taken out on this home.Purchase Details
Home Financials for this Owner
Home Financials are based on the most recent Mortgage that was taken out on this home.Purchase Details
Similar Homes in Norton Shores, MI
Home Values in the Area
Average Home Value in this Area
Purchase History
| Date | Buyer | Sale Price | Title Company |
|---|---|---|---|
| Kenrick Kenneth R | -- | Title Resource Agency | |
| Thompson Morgan | -- | None Available | |
| Teunis Albert J | -- | None Available |
Mortgage History
| Date | Status | Borrower | Loan Amount |
|---|---|---|---|
| Open | Kenrick Kenneth R | $122,000 | |
| Closed | Thompson Morgan | $121,410 |
Property History
| Date | Event | Price | Change | Sq Ft Price |
|---|---|---|---|---|
| 03/26/2018 03/26/18 | Sold | $134,900 | 0.0% | $43 / Sq Ft |
| 02/16/2018 02/16/18 | Pending | -- | -- | -- |
| 02/16/2018 02/16/18 | For Sale | $134,900 | -- | $43 / Sq Ft |
Tax History Compared to Growth
Tax History
| Year | Tax Paid | Tax Assessment Tax Assessment Total Assessment is a certain percentage of the fair market value that is determined by local assessors to be the total taxable value of land and additions on the property. | Land | Improvement |
|---|---|---|---|---|
| 2024 | $2,561 | $115,500 | $0 | $0 |
| 2023 | $2,446 | $97,900 | $0 | $0 |
| 2022 | $2,981 | $85,200 | $0 | $0 |
| 2021 | $2,897 | $80,600 | $0 | $0 |
| 2020 | $2,864 | $74,600 | $0 | $0 |
| 2019 | $2,812 | $69,700 | $0 | $0 |
| 2018 | $2,263 | $68,900 | $0 | $0 |
| 2017 | $2,211 | $66,400 | $0 | $0 |
| 2016 | $1,712 | $60,100 | $0 | $0 |
| 2015 | -- | $57,800 | $0 | $0 |
| 2014 | $2,054 | $56,100 | $0 | $0 |
| 2013 | -- | $53,200 | $0 | $0 |
Agents Affiliated with this Home
-
Anthony Nanna

Seller's Agent in 2018
Anthony Nanna
Nexes Realty Muskegon
(231) 780-7398
36 in this area
113 Total Sales
-
Jim Fett

Buyer's Agent in 2018
Jim Fett
Nexes Realty Muskegon
(231) 578-9386
29 in this area
92 Total Sales
Map
Source: Southwestern Michigan Association of REALTORS®
MLS Number: 18005624
APN: 27-350-000-0002-00
- 1560 Scranton Dr
- 5128 Henry St
- 4911 Elmwood St
- 812 Ashlee Dr Unit 16
- 4845 Elmwood St
- 4447 Deer Creek Dr
- 608 Porter Rd
- 1060 Briarwood Ct
- 4841 Laurel St
- 4298 Braeburn Ct
- 4246 Lin-Nan Ln
- 4243 Lin-Nan Ln
- 760 Bridgeview Bay Dr
- 740 Bridgeview Bay Dr
- 296 Caravan Rd
- 1749 Sunset Point Dr
- 277 Caravan Rd
- 907 W Mount Garfield Rd
- 3975 Harbor Breeze Dr
- 1995 W Glen Ct
- 1169 Yorkshire Dr
- 1157 Yorkshire Dr
- 1187 Yorkshire Dr
- 1176 Hendrick Rd
- 1174 Yorkshire Dr
- 1180 Hendrick Rd
- 1168 Yorkshire Dr
- 1182 Yorkshire Dr
- 1160 Hendrick Rd
- 1188 Yorkshire Dr
- 4944 Greenfield St
- 1192 Hendrick Rd
- 1156 Yorkshire Dr
- 1205 Yorkshire Dr
- 4918 Greenfield St
- 4906 Greenfield St
- 1230 Yorkshire Dr
- 1169 Devonshire Dr
- 1195 Devonshire Dr
- 1157 Devonshire Dr
