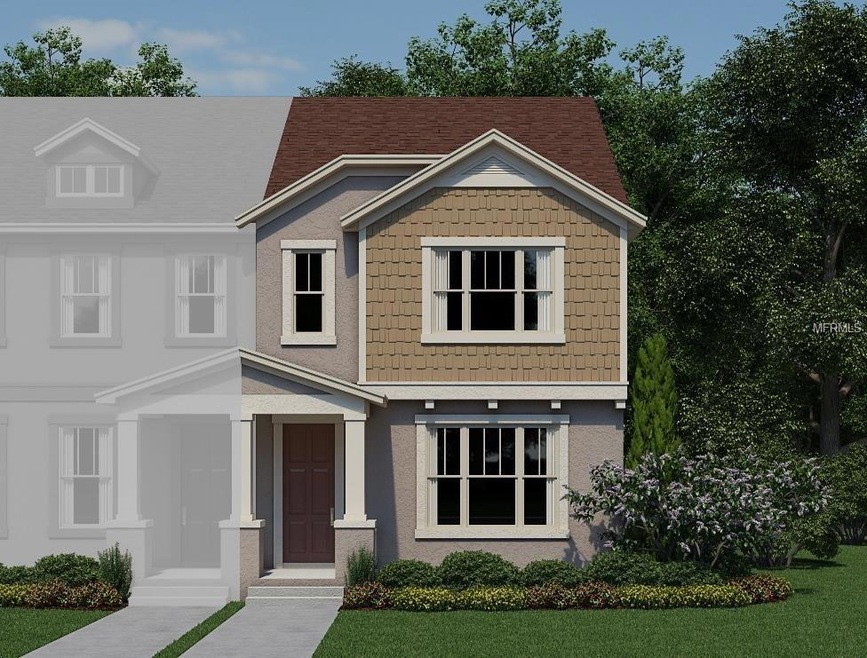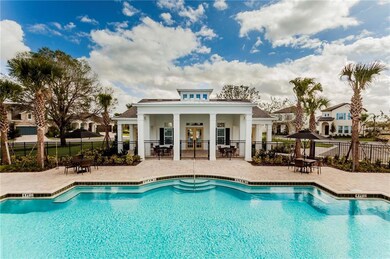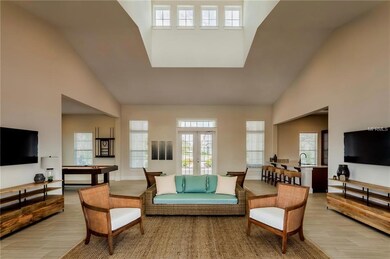
11692 Water Run Alley Windermere, FL 34786
Highlights
- Under Construction
- Pond View
- Private Lot
- Sunset Park Elementary School Rated A-
- Open Floorplan
- Community Pool
About This Home
As of July 2025Under Construction. This beautiful open concept floorplan offers deep rich finishes throughout. Tahoe Maple Espresso cabinets that just pop against the beautiful Viatera quartz counter tops. Kitchen equipped with an oversized kitchen island that is the perfect place for everyone to gather and entertain. Hardwood floors through out the first floor & lush Shaw Stainmaster carpet within the bedrooms. Enjoy the Florida sun upon your own private outdoor patio. This home is a must see. The location boasts top performing Windermere schools and a convenience to many of the world's most sought out attractions & restaurants. Ashlin Park is located off State Road 535, which provides convenient access to I-4, 429, & neighborhood shopping.
Last Agent to Sell the Property
Lisa Stuart
License #684425 Listed on: 02/07/2017
Townhouse Details
Home Type
- Townhome
Est. Annual Taxes
- $607
Year Built
- Built in 2017 | Under Construction
Lot Details
- 2,440 Sq Ft Lot
- North Facing Home
- Zero Lot Line
HOA Fees
- $186 Monthly HOA Fees
Parking
- 2 Car Garage
Property Views
- Pond
- Park or Greenbelt
Home Design
- Bi-Level Home
- Slab Foundation
- Wood Frame Construction
- Shingle Roof
- Block Exterior
Interior Spaces
- 1,727 Sq Ft Home
- Open Floorplan
- ENERGY STAR Qualified Windows
- Blinds
- Inside Utility
Kitchen
- Eat-In Kitchen
- Range with Range Hood
- Recirculated Exhaust Fan
- ENERGY STAR Qualified Dishwasher
- Disposal
Flooring
- Carpet
- No or Low VOC Flooring
- Ceramic Tile
Bedrooms and Bathrooms
- 3 Bedrooms
- Walk-In Closet
- Low Flow Plumbing Fixtures
Eco-Friendly Details
- Energy-Efficient Insulation
- Energy-Efficient Thermostat
- No or Low VOC Paint or Finish
- Ventilation
- HVAC Cartridge or Media Filter
- HVAC Filter MERV Rating 8+
- Reclaimed Water Irrigation System
Schools
- Sunset Park Elementary School
- Bridgewater Middle School
- West Orange High School
Utilities
- Central Heating and Cooling System
- Heat Pump System
- Cable TV Available
Additional Features
- Rain Gutters
- Mobile Home Model is Walden A
Listing and Financial Details
- Home warranty included in the sale of the property
- Visit Down Payment Resource Website
- Tax Lot 116
- Assessor Parcel Number 25-23-27-0201-01-160
Community Details
Overview
- Association fees include pool, escrow reserves fund, insurance, maintenance structure, ground maintenance, maintenance, recreational facilities
- Ashlin Park Subdivision
- The community has rules related to deed restrictions
- Planned Unit Development
Recreation
- Recreation Facilities
- Community Playground
- Community Pool
- Park
Pet Policy
- Pets Allowed
Ownership History
Purchase Details
Home Financials for this Owner
Home Financials are based on the most recent Mortgage that was taken out on this home.Purchase Details
Home Financials for this Owner
Home Financials are based on the most recent Mortgage that was taken out on this home.Purchase Details
Home Financials for this Owner
Home Financials are based on the most recent Mortgage that was taken out on this home.Purchase Details
Similar Home in Windermere, FL
Home Values in the Area
Average Home Value in this Area
Purchase History
| Date | Type | Sale Price | Title Company |
|---|---|---|---|
| Warranty Deed | $450,000 | Orlando Title Services | |
| Warranty Deed | $300,000 | Express Title & Closing Svcs | |
| Special Warranty Deed | $282,200 | First American Title Insuran | |
| Deed | $1,098,000 | -- |
Mortgage History
| Date | Status | Loan Amount | Loan Type |
|---|---|---|---|
| Previous Owner | $276,000 | No Value Available | |
| Previous Owner | $270,000 | New Conventional |
Property History
| Date | Event | Price | Change | Sq Ft Price |
|---|---|---|---|---|
| 07/07/2025 07/07/25 | For Rent | $2,800 | 0.0% | -- |
| 07/05/2025 07/05/25 | Sold | $450,000 | -3.2% | $263 / Sq Ft |
| 06/08/2025 06/08/25 | Pending | -- | -- | -- |
| 04/24/2025 04/24/25 | For Sale | $465,000 | +55.0% | $272 / Sq Ft |
| 01/31/2019 01/31/19 | Sold | $300,000 | -3.2% | $174 / Sq Ft |
| 01/01/2019 01/01/19 | Pending | -- | -- | -- |
| 12/28/2018 12/28/18 | Price Changed | $309,900 | 0.0% | $179 / Sq Ft |
| 12/28/2018 12/28/18 | For Sale | $309,900 | 0.0% | $179 / Sq Ft |
| 12/14/2018 12/14/18 | Pending | -- | -- | -- |
| 12/05/2018 12/05/18 | Price Changed | $310,000 | 0.0% | $180 / Sq Ft |
| 12/05/2018 12/05/18 | For Sale | $310,000 | +3.3% | $180 / Sq Ft |
| 10/08/2018 10/08/18 | Off Market | $300,000 | -- | -- |
| 09/06/2018 09/06/18 | Pending | -- | -- | -- |
| 08/31/2018 08/31/18 | For Sale | $309,900 | +9.9% | $179 / Sq Ft |
| 07/19/2017 07/19/17 | Off Market | $282,107 | -- | -- |
| 04/20/2017 04/20/17 | Sold | $282,107 | -1.7% | $163 / Sq Ft |
| 02/18/2017 02/18/17 | Pending | -- | -- | -- |
| 02/07/2017 02/07/17 | For Sale | $287,107 | -- | $166 / Sq Ft |
Tax History Compared to Growth
Tax History
| Year | Tax Paid | Tax Assessment Tax Assessment Total Assessment is a certain percentage of the fair market value that is determined by local assessors to be the total taxable value of land and additions on the property. | Land | Improvement |
|---|---|---|---|---|
| 2025 | $4,077 | $271,721 | -- | -- |
| 2024 | $3,801 | $271,721 | -- | -- |
| 2023 | $3,801 | $256,372 | $0 | $0 |
| 2022 | $3,652 | $248,905 | $0 | $0 |
| 2021 | $3,591 | $241,655 | $45,000 | $196,655 |
| 2020 | $3,488 | $243,054 | $45,000 | $198,054 |
| 2019 | $4,332 | $244,453 | $45,000 | $199,453 |
| 2018 | $4,179 | $232,092 | $38,000 | $194,092 |
| 2017 | $826 | $28,000 | $28,000 | $0 |
| 2016 | $607 | $28,000 | $28,000 | $0 |
| 2015 | $261 | $15,000 | $15,000 | $0 |
Agents Affiliated with this Home
-
Greg Mann

Seller's Agent in 2025
Greg Mann
BETTER HOMES AND GARDENS REAL ESTATE MANN GLOBAL P
(407) 435-0826
45 Total Sales
-
Robert Larkan

Seller's Agent in 2025
Robert Larkan
EXECUTIVE PROPERTIES
(407) 590-3063
12 in this area
61 Total Sales
-
Brad Wallace
B
Buyer's Agent in 2025
Brad Wallace
WEMERT GROUP REALTY LLC
(407) 375-5994
3 in this area
91 Total Sales
-
Ramon Brandão

Seller's Agent in 2019
Ramon Brandão
WEBB FLORIDA REALTY LLC
(407) 779-4695
9 in this area
70 Total Sales
-
L
Seller's Agent in 2017
Lisa Stuart
-
Nidia Saba
N
Buyer's Agent in 2017
Nidia Saba
PIQUET REALTY ORLANDO LLC
1 Total Sale
Map
Source: Stellar MLS
MLS Number: O5490414
APN: 25-2327-0201-01-160
- 11686 Water Run Alley
- 11578 Ashlin Park Blvd
- 7211 Still Pond Ln
- 12679 Calderdale Ave
- 12751 Calderdale Ave
- 11637 Brickyard Pond Ln
- 7819 Hardenton St
- 6799 Helmsley Cir
- 7361 Brightland St
- 7321 Brightland St
- 7348 Yoder St
- 12755 Westside Village Loop
- 12779 Westside Village Loop
- 10615 Village Lake Rd
- 12795 Bosworth Ave
- 7621 Sutherton Ln
- 11037 Bagley Alley
- 12884 Calderdale Ave
- 11091 Bagley Alley
- 6971 Tettenhall Ln



