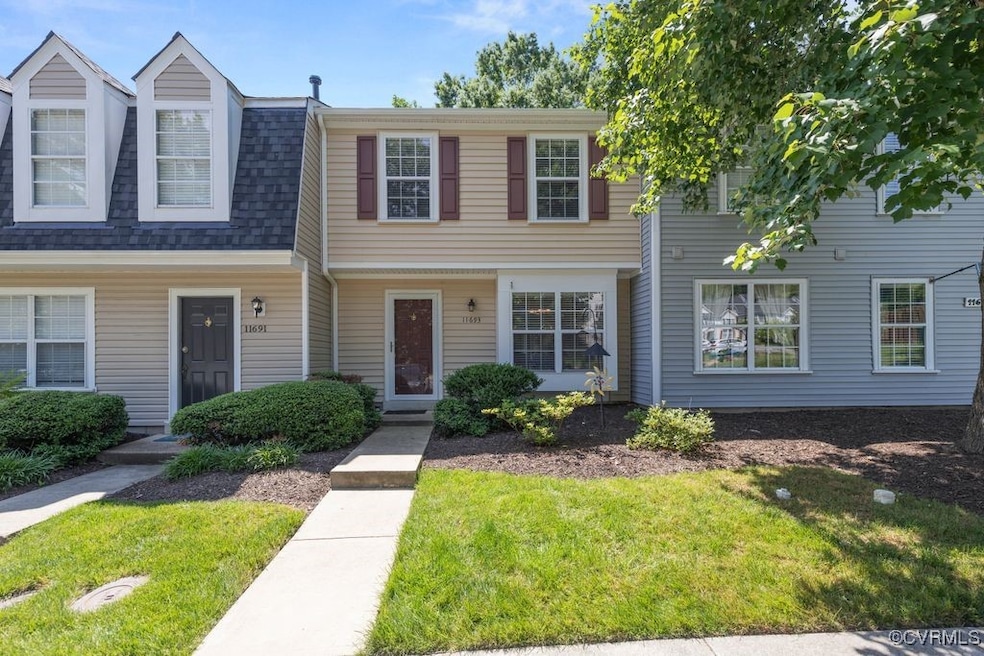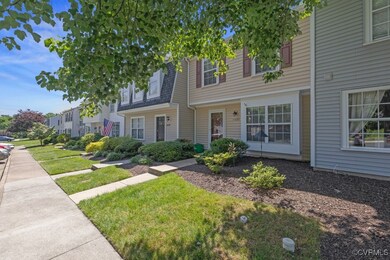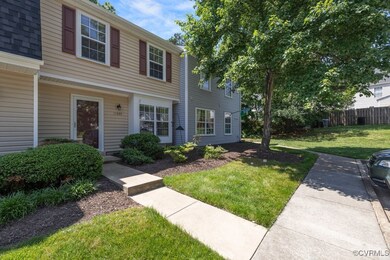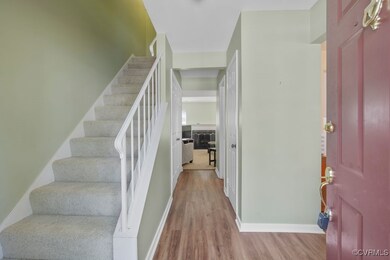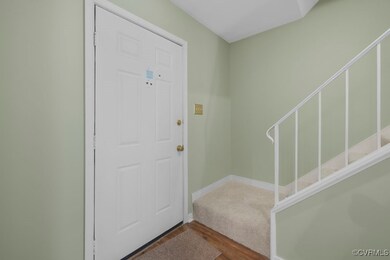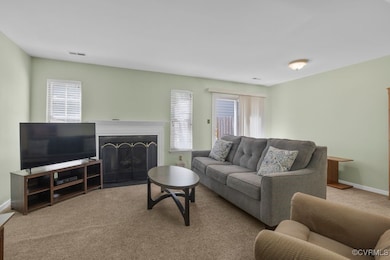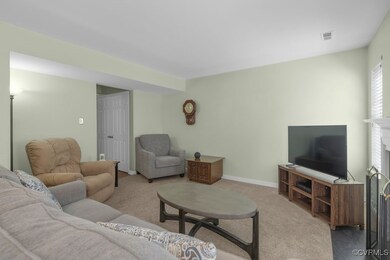
11693 Timberly Waye Henrico, VA 23238
Tuckahoe Village NeighborhoodHighlights
- Outdoor Pool
- Clubhouse
- Fireplace
- Mills E. Godwin High School Rated A
- Tennis Courts
- Double Vanity
About This Home
As of July 2025Welcome to your new home! This charming 3-bedroom, 1.5-bathroom abode is the perfect blend of comfort and style. Step inside to discover a thoughtfully designed and freshly painted interior that radiates warmth and smart functionality. The open living area offers plenty of room for relaxation or entertaining guests, with natural light streaming in to create a cozy atmosphere. The heart of this home, the kitchen, is equipped with modern appliances and ample counter space for preparing your favorite meals. Adjacent to the kitchen, you'll find a dining area that's perfect for casual dinners or entertaining friends. Each of the three bedrooms is spacious, offering versatility for use as guest rooms, a home office, or your own creative space. The full bathroom is designed for convenience, while the half-bath adds an extra layer of practicality for guests or busy mornings. Step outside to find a delightful outdoor space, ideal for enjoying sunny days or quiet evenings. The fenced backyard provides a private retreat, with enough room for gardening, barbecues, or simply enjoying the fresh air. Located in a friendly community, this home combines comfort and convenience, making it an ideal choice for anyone looking to settle in a vibrant neighborhood. Don't miss the chance to make 11693 Timberly Waye your new address!
Last Agent to Sell the Property
Compass Brokerage Phone: 804-221-4365 License #0225064803 Listed on: 05/15/2025

Townhouse Details
Home Type
- Townhome
Est. Annual Taxes
- $2,010
Year Built
- Built in 1984
Lot Details
- 1,795 Sq Ft Lot
- Privacy Fence
- Back Yard Fenced
HOA Fees
- $185 Monthly HOA Fees
Parking
- Assigned Parking
Home Design
- Slab Foundation
- Frame Construction
- Shingle Roof
- Asphalt Roof
- Hardboard
Interior Spaces
- 1,220 Sq Ft Home
- 2-Story Property
- Fireplace
- Sliding Doors
Flooring
- Partially Carpeted
- Laminate
- Vinyl
Bedrooms and Bathrooms
- 3 Bedrooms
- Double Vanity
Home Security
Outdoor Features
- Outdoor Pool
- Exterior Lighting
Schools
- Carver Elementary School
- Quioccasin Middle School
- Godwin High School
Utilities
- Forced Air Heating and Cooling System
- Heating System Uses Natural Gas
- Gas Water Heater
Listing and Financial Details
- Tax Lot 7
- Assessor Parcel Number 736-749-5610
Community Details
Overview
- Sussex Wood Subdivision
Amenities
- Common Area
- Clubhouse
Recreation
- Tennis Courts
- Community Pool
Security
- Storm Doors
Ownership History
Purchase Details
Home Financials for this Owner
Home Financials are based on the most recent Mortgage that was taken out on this home.Purchase Details
Purchase Details
Home Financials for this Owner
Home Financials are based on the most recent Mortgage that was taken out on this home.Purchase Details
Home Financials for this Owner
Home Financials are based on the most recent Mortgage that was taken out on this home.Purchase Details
Home Financials for this Owner
Home Financials are based on the most recent Mortgage that was taken out on this home.Purchase Details
Similar Homes in Henrico, VA
Home Values in the Area
Average Home Value in this Area
Purchase History
| Date | Type | Sale Price | Title Company |
|---|---|---|---|
| Deed | $275,000 | Fidelity National Title Insura | |
| Deed | $275,000 | Fidelity National Title Insura | |
| Deed | -- | -- | |
| Warranty Deed | $163,500 | -- | |
| Warranty Deed | -- | -- | |
| Warranty Deed | $108,500 | -- | |
| Warranty Deed | -- | -- | |
| Warranty Deed | -- | -- | |
| Warranty Deed | $73,500 | -- |
Mortgage History
| Date | Status | Loan Amount | Loan Type |
|---|---|---|---|
| Open | $220,000 | New Conventional | |
| Closed | $220,000 | New Conventional | |
| Previous Owner | $107,500 | New Conventional | |
| Previous Owner | $34,000 | Credit Line Revolving | |
| Previous Owner | $124,750 | New Conventional | |
| Previous Owner | $130,800 | New Conventional | |
| Previous Owner | $107,648 | FHA | |
| Previous Owner | $25,000 | New Conventional |
Property History
| Date | Event | Price | Change | Sq Ft Price |
|---|---|---|---|---|
| 07/18/2025 07/18/25 | Sold | $275,000 | +1.9% | $225 / Sq Ft |
| 06/11/2025 06/11/25 | Pending | -- | -- | -- |
| 06/07/2025 06/07/25 | Price Changed | $270,000 | -3.6% | $221 / Sq Ft |
| 05/21/2025 05/21/25 | For Sale | $280,000 | -- | $230 / Sq Ft |
Tax History Compared to Growth
Tax History
| Year | Tax Paid | Tax Assessment Tax Assessment Total Assessment is a certain percentage of the fair market value that is determined by local assessors to be the total taxable value of land and additions on the property. | Land | Improvement |
|---|---|---|---|---|
| 2025 | -- | $236,500 | $75,000 | $161,500 |
| 2024 | -- | $224,000 | $70,000 | $154,000 |
| 2023 | $1,904 | $224,000 | $70,000 | $154,000 |
| 2022 | $1,904 | $201,500 | $60,000 | $141,500 |
| 2021 | $0 | $175,200 | $45,000 | $130,200 |
| 2020 | $0 | $175,200 | $45,000 | $130,200 |
| 2019 | $0 | $175,200 | $45,000 | $130,200 |
| 2018 | $0 | $163,900 | $38,000 | $125,900 |
| 2017 | $0 | $149,600 | $34,000 | $115,600 |
| 2016 | $0 | $144,100 | $32,000 | $112,100 |
| 2015 | -- | $148,700 | $32,000 | $116,700 |
| 2014 | -- | $144,400 | $32,000 | $112,400 |
Agents Affiliated with this Home
-
Annemarie Hensley

Seller's Agent in 2025
Annemarie Hensley
Compass
(804) 221-4365
1 in this area
228 Total Sales
-
Don Reid

Buyer's Agent in 2025
Don Reid
Coldwell Banker Prime
(804) 929-4475
1 in this area
57 Total Sales
Map
Source: Central Virginia Regional MLS
MLS Number: 2513784
APN: 736-749-5610
- 10704 Oceana Ct
- 10814 Smithers Ct
- 1906 Stonequarter Rd
- 11809 Goodwick Square
- 2054 Airy Cir
- 11812 Northglen Ln
- 2528 Sutton Place
- 2341 Horsley Dr
- 1409 Wood Grove Cir
- 12412 Locustgrove Rd
- 1714 Cambridge Ct
- 2220 Cranbury Ct
- 2309 Eagles View Terrace
- 1705 Lauderdale Dr
- 1504 Stoneycreek Ct
- 10351 Trellis Crossing Ln
- 11105 Sithean Way
- 0 Kaleidoscope Row Unit 2516580
- XXX Blair Estates Ct
- 7197 Montage Row
