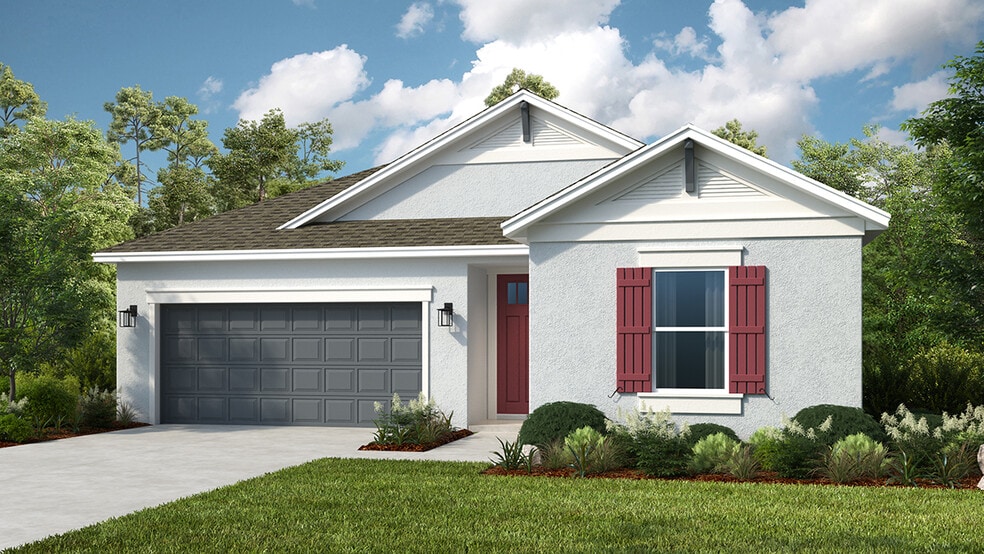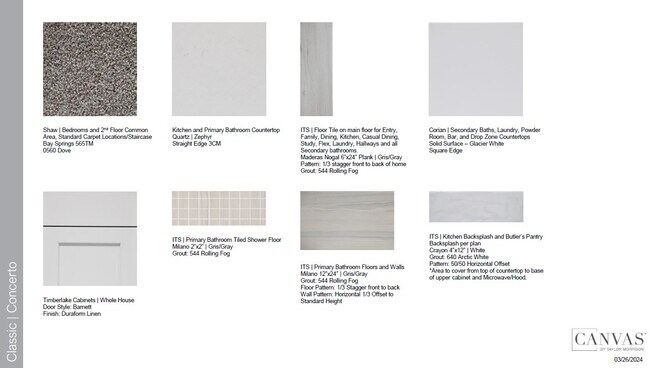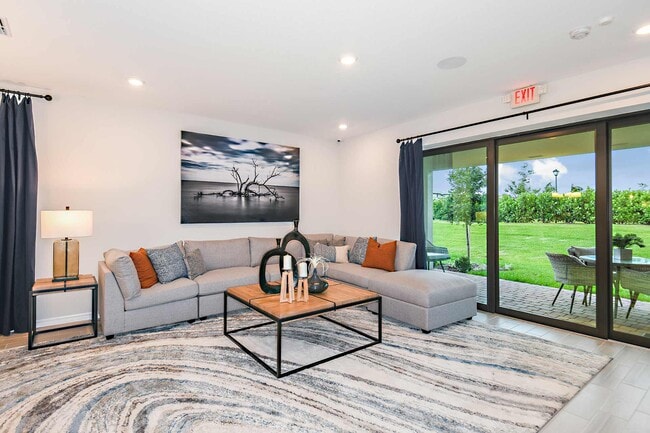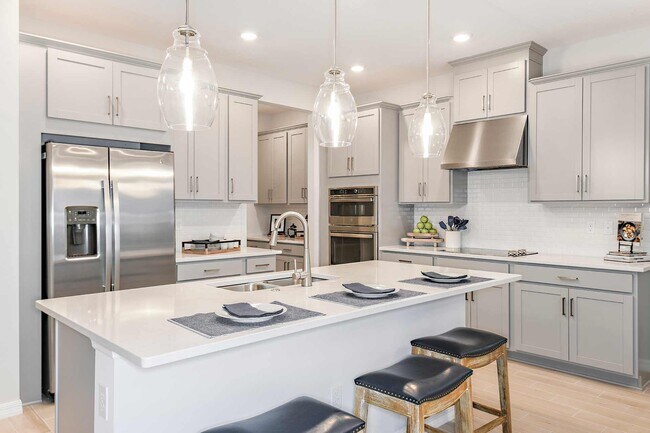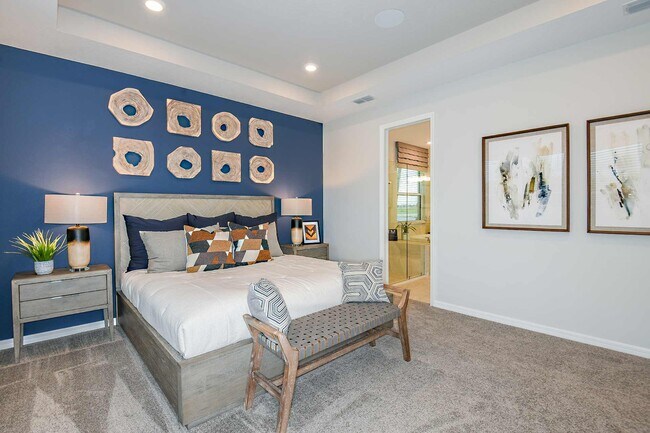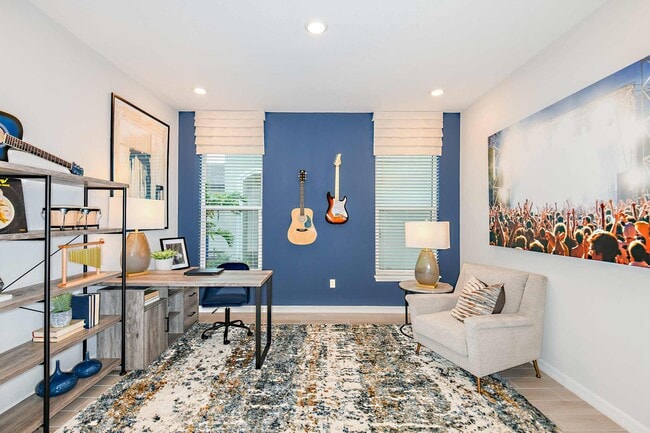
Estimated payment $3,004/month
Highlights
- Community Cabanas
- Clubhouse
- Den
- New Construction
- Tennis Courts
- Farmhouse Sink
About This Home
What's Special: Pond View | Large Kitchen Island | Single Level Living Welcome to the Antigua at 11695 SW Macelli Way in Central Park. This beautifully designed new home combines comfort, convenience, and elegance with thoughtful details throughout and impact windows for added peace of mind. The gourmet kitchen boasts a spacious center island and a roomy walk-in pantry, overlooking the dining area and great room for effortless entertaining. Pocket sliding glass doors open to a covered lanai, creating a seamless indoor/outdoor living experience. The private primary suite offers a generous walk-in closet and a luxurious en-suite bath. Three secondary bedrooms, two full bathrooms, and a versatile flex space complete this stunning layout. Central Park is ideally located just north of Crosstown Parkway and west of PGA Village, offering easy access to I-95 for convenient commuting. This growing community near the outskirts of Tradition places you close to shopping, dining, entertainment, medical facilities, and highly rated St. Lucie County schools. Residents will enjoy exceptional amenities, including a pool with lap lanes, splash pad, clubhouse, dog park, playground, and courts for pickleball, tennis, and basketball. Central Park is the perfect blend of location, lifestyle, and modern living. Additional Highlights Include: Gourmet kitchen, shower in place of tub at secondary bath, single pocket door at primary suite to bath, 8' interior doors, pocket sliding door at great room, and vault apron kitchen sink. Photos are for representative purposes only. MLS#F10527219
Builder Incentives
Enjoy the security of a reduced Conventional 30-Year Fixed Rate with a 9-month extended rate lock while your home is being built. Available at select communities when using Taylor Morrison Home Funding, Inc.
Sales Office
| Monday |
10:00 AM - 6:00 PM
|
| Tuesday |
10:00 AM - 6:00 PM
|
| Wednesday |
1:00 PM - 6:00 PM
|
| Thursday |
10:00 AM - 6:00 PM
|
| Friday |
10:00 AM - 6:00 PM
|
| Saturday |
10:00 AM - 6:00 PM
|
| Sunday |
12:00 PM - 6:00 PM
|
Home Details
Home Type
- Single Family
Parking
- 2 Car Garage
- Front Facing Garage
Home Design
- New Construction
Interior Spaces
- 1-Story Property
- Dining Room
- Den
Kitchen
- Walk-In Pantry
- Farmhouse Sink
Bedrooms and Bathrooms
- 4 Bedrooms
- 3 Full Bathrooms
Outdoor Features
- Sun Deck
Community Details
Amenities
- Restaurant
- Clubhouse
- Amenity Center
Recreation
- Tennis Courts
- Community Basketball Court
- Pickleball Courts
- Sport Court
- Community Playground
- Community Cabanas
- Community Pool
- Splash Pad
- Park
- Tot Lot
- Dog Park
- Event Lawn
Map
Other Move In Ready Homes in Central Park
About the Builder
- 11695 MacElli Way
- 11725 MacElli Way
- 11635 MacElli Way
- 9298 Lorenzo Way
- 11611 MacElli Way
- Central Park
- Central Park
- Astor Creek Golf and Country Club - Hudson Collection
- Astor Creek Golf and Country Club - Cassidy Collection
- Central Park
- Astor Creek Golf and Country Club - Thompson Collection
- Astor Creek Golf and Country Club - Madison Collection
- 9125 SW Esule Way
- 12695 SW Orvieto Way
- Central Park - Townhomes
- 12910 SW Forli Way
- 0 SW Village Sw Pkwy SW Unit R11109932
- Astor Creek Golf and Country Club
- 9187 Shinnecock Dr
- 13040 Shinnecock Dr
