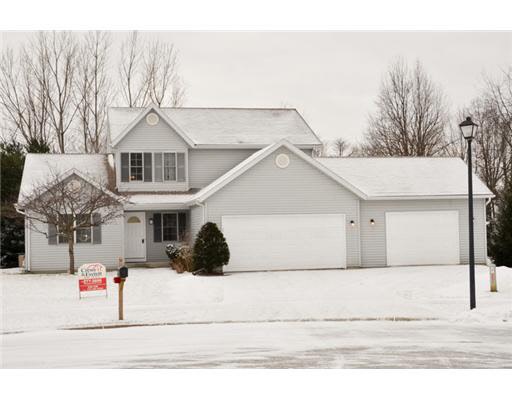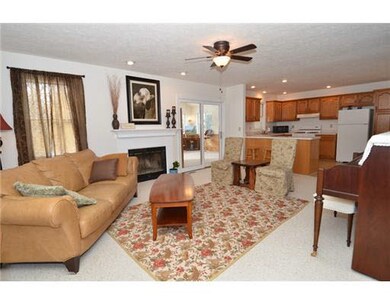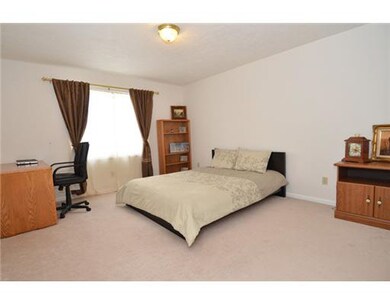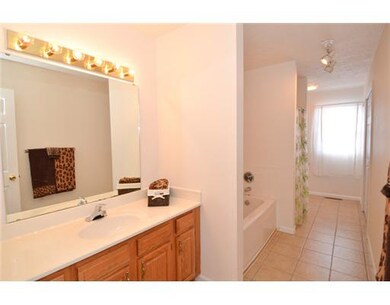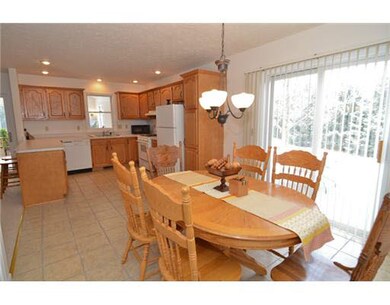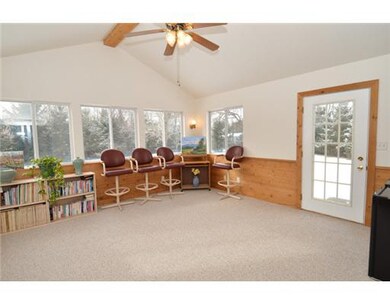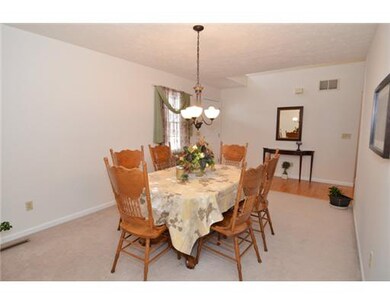
11696 Sharpe Bridge Ct Granger, IN 46530
Highlights
- 3 Car Attached Garage
- Mary Frank Harris Elementary School Rated A
- Central Air
About This Home
As of July 2021SUPER SPARKLING HOME OFFERS OVER 2500 SQFT WITH 1ST FLOOR MASTER BEDROOM WITH WALK-IN CLOSET, DELUXE BATH WITH WHIRLPOOL TUB AND SEPARATESHOWER . LOCATED IN NICE CUL-DE-SAC LOT WITH 3 CAR GARAGE. 2 LARGE BEDROOMS UPSTAIRS PLUS A 14X17 GAME ROOM/LOFT WHICH COULD EASILY BE A 4TH BEDROOM. ENJOY YOUR TIME AT 16X16 FOURSEASON ROOM. BRAND NEW TILE FLOOR (ALL BATHROOMS, KITCHEN, LAUNDRY ROOM), FRESH NEW PAINT THROUGHOUT.NEW SPRINKLER SYSTEM. NEIGHBORHOOD SIDEWALKS AND STREET LIGHTS.
Home Details
Home Type
- Single Family
Est. Annual Taxes
- $1,827
Year Built
- Built in 1997
Lot Details
- Lot Dimensions are 180x108
Parking
- 3 Car Attached Garage
Home Design
- Vinyl Construction Material
Interior Spaces
- 2,511 Sq Ft Home
- 2-Story Property
- Disposal
Bedrooms and Bathrooms
- 3 Bedrooms
Basement
- Basement Fills Entire Space Under The House
- Block Basement Construction
Utilities
- Central Air
- Heating System Uses Gas
- Well
- Septic System
Listing and Financial Details
- Assessor Parcel Number 06-1014-019673
Ownership History
Purchase Details
Home Financials for this Owner
Home Financials are based on the most recent Mortgage that was taken out on this home.Purchase Details
Home Financials for this Owner
Home Financials are based on the most recent Mortgage that was taken out on this home.Similar Homes in the area
Home Values in the Area
Average Home Value in this Area
Purchase History
| Date | Type | Sale Price | Title Company |
|---|---|---|---|
| Warranty Deed | $345,000 | None Available | |
| Warranty Deed | -- | Meridian Title Corp |
Mortgage History
| Date | Status | Loan Amount | Loan Type |
|---|---|---|---|
| Open | $265,000 | New Conventional | |
| Previous Owner | $188,800 | New Conventional | |
| Previous Owner | $19,000 | New Conventional | |
| Previous Owner | $163,643 | FHA | |
| Previous Owner | $40,000 | Credit Line Revolving | |
| Previous Owner | $100,000 | Adjustable Rate Mortgage/ARM |
Property History
| Date | Event | Price | Change | Sq Ft Price |
|---|---|---|---|---|
| 07/01/2021 07/01/21 | Sold | $345,000 | 0.0% | $137 / Sq Ft |
| 07/01/2021 07/01/21 | Pending | -- | -- | -- |
| 07/01/2021 07/01/21 | For Sale | $345,000 | +105.5% | $137 / Sq Ft |
| 04/09/2012 04/09/12 | Sold | $167,900 | -9.2% | $67 / Sq Ft |
| 02/24/2012 02/24/12 | Pending | -- | -- | -- |
| 02/10/2012 02/10/12 | For Sale | $184,900 | -- | $74 / Sq Ft |
Tax History Compared to Growth
Tax History
| Year | Tax Paid | Tax Assessment Tax Assessment Total Assessment is a certain percentage of the fair market value that is determined by local assessors to be the total taxable value of land and additions on the property. | Land | Improvement |
|---|---|---|---|---|
| 2024 | $3,050 | $351,700 | $78,400 | $273,300 |
| 2023 | $3,431 | $353,400 | $78,300 | $275,100 |
| 2022 | $3,479 | $360,600 | $78,300 | $282,300 |
| 2021 | $2,985 | $293,700 | $38,400 | $255,300 |
| 2020 | $2,587 | $263,500 | $32,000 | $231,500 |
| 2019 | $2,471 | $252,700 | $30,700 | $222,000 |
| 2018 | $2,433 | $251,500 | $30,300 | $221,200 |
| 2017 | $1,950 | $204,000 | $24,600 | $179,400 |
| 2016 | $1,961 | $198,200 | $24,600 | $173,600 |
| 2014 | $2,026 | $200,400 | $24,600 | $175,800 |
Agents Affiliated with this Home
-
SB NonMember
S
Seller's Agent in 2021
SB NonMember
NonMember SB
35 in this area
668 Total Sales
-
Tamara Harke

Buyer's Agent in 2021
Tamara Harke
Coldwell Banker Real Estate Group
(574) 514-9592
15 in this area
147 Total Sales
-
Kim Kim

Seller's Agent in 2012
Kim Kim
Cressy & Everett - South Bend
(574) 850-8046
29 in this area
51 Total Sales
Map
Source: Indiana Regional MLS
MLS Number: 659460
APN: 71-05-08-326-004.000-011
- 11625 Sharpe Bridge Ct
- 11795 Park Ln N
- 50638 Covered Bridge Dr
- 71287 M 62
- 51150 Mason James Dr
- 12223 Painted Ridge Trail
- 11500 Greyson Alan Dr
- 11511 Greyson Alan Dr
- 11560 Greyson Alan Dr
- 11040 Cougar Dr
- 11830 Old Oak Dr
- 50778 Brownstone Dr
- 10880 Cougar Dr
- 11633 Oakwood Ln
- 71116 Meadow Dr
- 26382 Acorn St
- 70413 Conrad Rd
- 11963 Peacock Cir
- 11580 Anderson Rd
- 15 Ashley Rd
