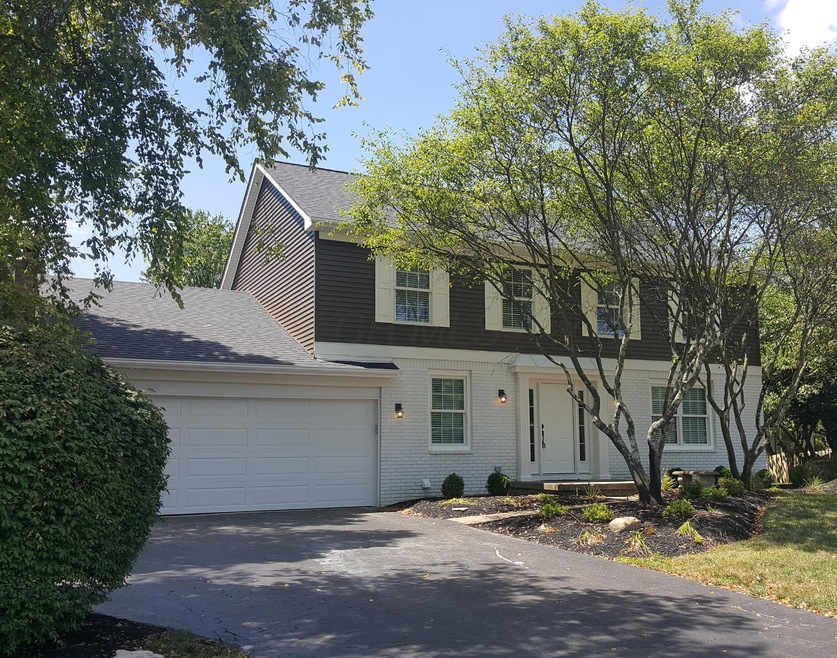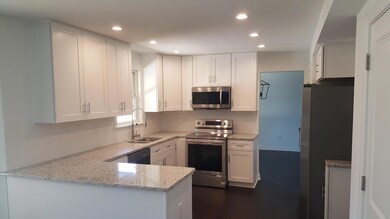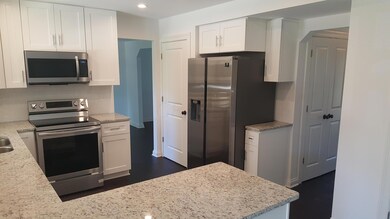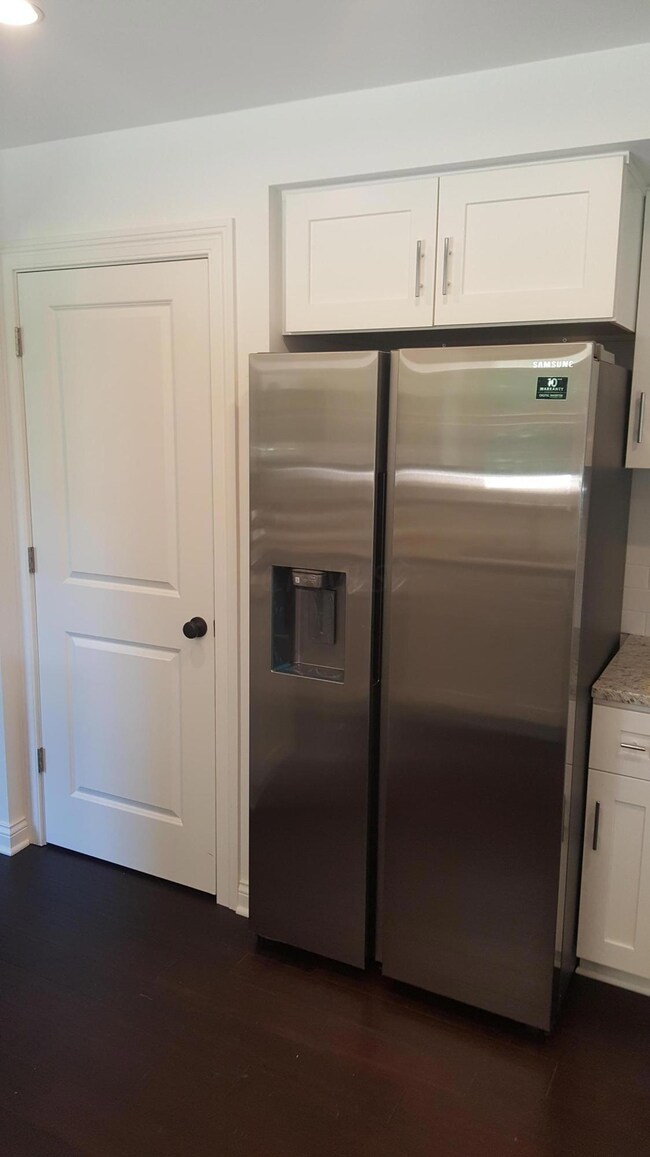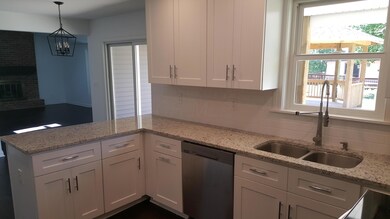
11697 Coventry Ave Pickerington, OH 43147
Violet NeighborhoodHighlights
- Deck
- 2 Car Attached Garage
- Family Room
- Pickerington Lakeview Junior High School Rated A-
- Forced Air Heating and Cooling System
- Carpet
About This Home
As of June 2021After a major fire last year, this house is almost entirely a brand new rebuild! All new interior, new kitchen with Samsung stainless appliances, granite counters, soft-close cabinets, pantry. New bamboo floors downstairs, new carpet upstairs. All new bathrooms with granite counters. Cathedral ceiling with skylight in Owner's bedroom, bathroom features a barn door, walk-in closet. Panel doors throughout. Ceiling light fixtures in every room. Vaulted family room with skylight and bay window. Custom window blinds. New roof and gutters, new siding, new electric panel box, new hot water tank, new windows, new garage door. Huge new deck (approx 24' x 24') with about 10' x 24' covered, and beautiful new gazebo (approx 14' x 14'). Driveway is scheduled to be sealed next week.
Last Agent to Sell the Property
Jeff Johnson
Gene P. Johnson Realty License #349376 Listed on: 08/01/2020
Last Buyer's Agent
Marian Reitano
Howard Hanna Real Estate Svcs License #260486

Home Details
Home Type
- Single Family
Est. Annual Taxes
- $1,645
Year Built
- Built in 1986
Parking
- 2 Car Attached Garage
Home Design
- Brick Exterior Construction
- Block Foundation
- Vinyl Siding
Interior Spaces
- 2,150 Sq Ft Home
- 2-Story Property
- Gas Log Fireplace
- Insulated Windows
- Family Room
- Carpet
- Laundry on main level
Kitchen
- Electric Range
- Microwave
- Dishwasher
Bedrooms and Bathrooms
- 4 Bedrooms
Basement
- Partial Basement
- Crawl Space
Utilities
- Forced Air Heating and Cooling System
- Heating System Uses Gas
Additional Features
- Green Energy Flooring
- Deck
- 0.25 Acre Lot
Listing and Financial Details
- Assessor Parcel Number 03-60346-800
Ownership History
Purchase Details
Home Financials for this Owner
Home Financials are based on the most recent Mortgage that was taken out on this home.Purchase Details
Home Financials for this Owner
Home Financials are based on the most recent Mortgage that was taken out on this home.Purchase Details
Home Financials for this Owner
Home Financials are based on the most recent Mortgage that was taken out on this home.Purchase Details
Purchase Details
Purchase Details
Similar Homes in Pickerington, OH
Home Values in the Area
Average Home Value in this Area
Purchase History
| Date | Type | Sale Price | Title Company |
|---|---|---|---|
| Survivorship Deed | $377,000 | First Ohio Title Insurance | |
| Warranty Deed | $1,288,000 | Valmer Land Title | |
| Warranty Deed | $1,288,000 | Valmer Land Title | |
| Warranty Deed | $322,000 | Valmer Land Title Agency Box | |
| Deed | $141,000 | -- | |
| Deed | $111,900 | -- | |
| Deed | $73,600 | -- |
Mortgage History
| Date | Status | Loan Amount | Loan Type |
|---|---|---|---|
| Open | $17,500 | Credit Line Revolving | |
| Open | $390,572 | VA | |
| Closed | $192,000 | New Conventional | |
| Closed | $192,000 | New Conventional | |
| Previous Owner | $100,000 | Credit Line Revolving |
Property History
| Date | Event | Price | Change | Sq Ft Price |
|---|---|---|---|---|
| 03/27/2025 03/27/25 | Off Market | $322,000 | -- | -- |
| 06/29/2021 06/29/21 | Sold | $377,000 | +977.5% | $175 / Sq Ft |
| 05/21/2021 05/21/21 | Pending | -- | -- | -- |
| 05/18/2021 05/18/21 | For Sale | $34,990 | -89.1% | $16 / Sq Ft |
| 09/11/2020 09/11/20 | Sold | $322,000 | +7.4% | $150 / Sq Ft |
| 07/31/2020 07/31/20 | For Sale | $299,900 | -- | $139 / Sq Ft |
Tax History Compared to Growth
Tax History
| Year | Tax Paid | Tax Assessment Tax Assessment Total Assessment is a certain percentage of the fair market value that is determined by local assessors to be the total taxable value of land and additions on the property. | Land | Improvement |
|---|---|---|---|---|
| 2024 | $15,636 | $131,950 | $21,590 | $110,360 |
| 2023 | $6,024 | $131,950 | $21,590 | $110,360 |
| 2022 | $6,038 | $131,950 | $21,590 | $110,360 |
| 2021 | $5,370 | $100,240 | $13,800 | $86,440 |
| 2020 | $1,635 | $30,180 | $13,800 | $16,380 |
| 2019 | $1,645 | $30,180 | $13,800 | $16,380 |
| 2018 | $4,001 | $59,330 | $13,800 | $45,530 |
| 2017 | $4,006 | $64,110 | $11,900 | $52,210 |
| 2016 | $3,983 | $64,110 | $11,900 | $52,210 |
| 2015 | $3,571 | $55,690 | $10,350 | $45,340 |
| 2014 | $3,525 | $55,690 | $10,350 | $45,340 |
| 2013 | $3,525 | $55,690 | $10,350 | $45,340 |
Agents Affiliated with this Home
-

Seller's Agent in 2021
Marian Reitano
Howard Hanna Real Estate Svcs
(614) 273-6485
-
Sam Cooper

Buyer's Agent in 2021
Sam Cooper
Howard Hanna Real Estate Svcs
(614) 561-3201
132 in this area
1,453 Total Sales
-
Kevin Speert

Buyer Co-Listing Agent in 2021
Kevin Speert
Howard Hanna Real Estate Svcs
(614) 313-5783
3 in this area
92 Total Sales
-
J
Seller's Agent in 2020
Jeff Johnson
Gene P. Johnson Realty
Map
Source: Columbus and Central Ohio Regional MLS
MLS Number: 220025738
APN: 03-60346-800
- 9923 Stratford St
- 12627 Oakmere Dr
- 12939 Edgewood Ct
- 12577 Bentley Dr
- 10102 Oxford Dr
- 10160 Wellington Dr
- 10129 Granden St
- 12385 Woodsfield Cir E
- 9762 Woodsfield Cir S
- 12164 Twincreek Dr
- 1139 Cross Creeks Ridge Unit 1139
- 12052 Peppermill Ln
- 308 Postage Cir Unit 308
- 12738 Saratoga Ln
- 12917 Bentwood Farms Dr
- 12061 Harmon Rd
- 12335 Thoroughbred Dr
- 9135 Candleridge St
- 9025 Hialeah Ct
- 9034 Hialeah Ct
