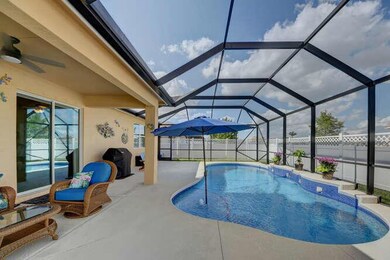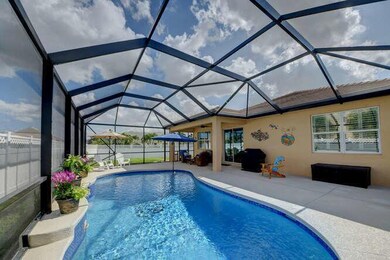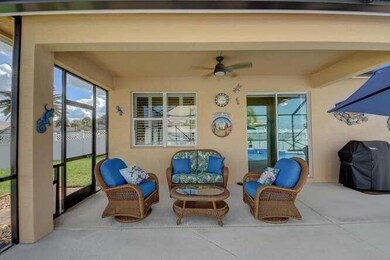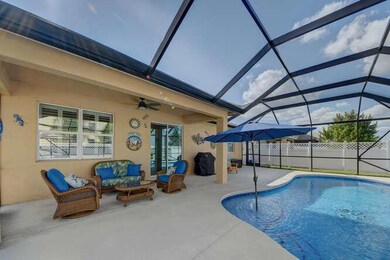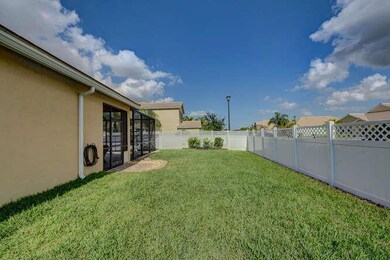
11699 SW Rowena St Port Saint Lucie, FL 34987
Tradition NeighborhoodEstimated Value: $390,000 - $499,000
Highlights
- Lake Front
- Gated Community
- Garden View
- Concrete Pool
- Roman Tub
- Great Room
About This Home
As of November 2020DON'T MISS THIS GREAT HOME IN DESIRABLE COMMUNITY OF VICTORIA PARC ESTATES, OVERSIZED CORNER LOT, GORGEOUS SALTWATER POOL W/ HEATER, POOL SUN DECK, WATERFALL FEATURE, MULTI-COLOR UNDERWATER LED LIGHTING. UPGRADED WATERLINE TITLE AND BUBBLER, AND FULLY SCREENED IN, THE KITCHEN FEATURES STAINLESS STEEL APPLIANCES, NEW BOSCH DISHWASHER, GRANITE COUNTERTOP/ISLAND, SUBWAY TILE BACKSPLASH, UPGRADED 42'' CABINETS, DESIGNER PENDANT LIGHTS, SEALED GROUT CERAMIC TILE FLOORS IN THE LIVING AREAS & BATHROOMS, NEW PAINT IN THE FAMILY ROOM, FOYER, GUEST BATH, MASTER BR AND BATH. ALL BEDROOMS HAVE BEEN UPGRADED WITH LUXURY VINYL PLANK FLOORING, GRANITE COUNTERTOPS IN ALL BATHS WITH NEW ULTRA-QUIET EXHAUST FANS, STUNNING CUT GLASS FRONT DOOR, AND PLANTATION SHUTTERS ON ALL WINDOWS.
Last Agent to Sell the Property
Keller Williams Realty of PSL License #3327537 Listed on: 10/14/2020

Home Details
Home Type
- Single Family
Est. Annual Taxes
- $5,812
Year Built
- Built in 2014
Lot Details
- 7,754 Sq Ft Lot
- Lake Front
- Fenced
- Sprinkler System
HOA Fees
- $364 Monthly HOA Fees
Parking
- 2 Car Attached Garage
- Garage Door Opener
- Driveway
Property Views
- Garden
- Pool
Home Design
- Concrete Roof
Interior Spaces
- 1,800 Sq Ft Home
- 1-Story Property
- Ceiling Fan
- Plantation Shutters
- Great Room
- Combination Dining and Living Room
- Screened Porch
Kitchen
- Breakfast Bar
- Electric Range
- Microwave
- Ice Maker
- Dishwasher
- Disposal
Flooring
- Ceramic Tile
- Vinyl
Bedrooms and Bathrooms
- 3 Bedrooms
- Split Bedroom Floorplan
- Walk-In Closet
- 2 Full Bathrooms
- Roman Tub
- Separate Shower in Primary Bathroom
Laundry
- Dryer
- Washer
Home Security
- Home Security System
- Security Gate
- Fire and Smoke Detector
Pool
- Concrete Pool
- Saltwater Pool
- Screen Enclosure
Outdoor Features
- Patio
Utilities
- Central Heating and Cooling System
- Underground Utilities
- Electric Water Heater
Listing and Financial Details
- Assessor Parcel Number 430470101300007
Community Details
Overview
- Association fees include management, common areas, cable TV, ground maintenance, reserve fund, security
- Victoria Parc At Traditio Subdivision
Security
- Gated Community
Ownership History
Purchase Details
Home Financials for this Owner
Home Financials are based on the most recent Mortgage that was taken out on this home.Purchase Details
Home Financials for this Owner
Home Financials are based on the most recent Mortgage that was taken out on this home.Purchase Details
Home Financials for this Owner
Home Financials are based on the most recent Mortgage that was taken out on this home.Purchase Details
Similar Homes in the area
Home Values in the Area
Average Home Value in this Area
Purchase History
| Date | Buyer | Sale Price | Title Company |
|---|---|---|---|
| Marangakis Nikolaos | $330,000 | Patch Reef Title Company Inc | |
| Mella David L | $245,000 | Landmark Title Of Florida In | |
| Superman David J | $200,000 | Dhi Title Of Florida Inc | |
| D R Horton Inc | $60,000 | Attorney |
Mortgage History
| Date | Status | Borrower | Loan Amount |
|---|---|---|---|
| Previous Owner | Mella David L | $253,085 | |
| Previous Owner | Superman David J | $208,680 | |
| Previous Owner | Superman David J | $206,600 |
Property History
| Date | Event | Price | Change | Sq Ft Price |
|---|---|---|---|---|
| 11/13/2020 11/13/20 | Sold | $330,000 | -1.5% | $183 / Sq Ft |
| 10/14/2020 10/14/20 | For Sale | $335,000 | +36.7% | $186 / Sq Ft |
| 10/31/2017 10/31/17 | Sold | $245,000 | -12.5% | $136 / Sq Ft |
| 10/01/2017 10/01/17 | Pending | -- | -- | -- |
| 04/13/2017 04/13/17 | For Sale | $279,900 | -- | $156 / Sq Ft |
Tax History Compared to Growth
Tax History
| Year | Tax Paid | Tax Assessment Tax Assessment Total Assessment is a certain percentage of the fair market value that is determined by local assessors to be the total taxable value of land and additions on the property. | Land | Improvement |
|---|---|---|---|---|
| 2024 | $4,046 | $160,085 | -- | -- |
| 2023 | $4,046 | $155,423 | $0 | $0 |
| 2022 | $3,892 | $150,897 | $0 | $0 |
| 2021 | $3,670 | $146,502 | $0 | $0 |
| 2020 | $5,982 | $229,500 | $36,000 | $193,500 |
| 2019 | $6,054 | $228,777 | $0 | $0 |
| 2018 | $5,184 | $198,800 | $38,000 | $160,800 |
| 2017 | $4,131 | $195,800 | $38,000 | $157,800 |
| 2016 | $4,080 | $180,700 | $40,000 | $140,700 |
| 2015 | $5,341 | $147,100 | $26,000 | $121,100 |
| 2014 | $1,533 | $19,500 | $0 | $0 |
Agents Affiliated with this Home
-
Sandra Terpening

Seller's Agent in 2020
Sandra Terpening
Keller Williams Realty of PSL
(772) 834-7833
12 in this area
132 Total Sales
-
Priscilla Dwarika

Buyer's Agent in 2020
Priscilla Dwarika
LPT Realty, LLC
(954) 297-9510
1 in this area
31 Total Sales
-
Marie Alamo

Seller's Agent in 2017
Marie Alamo
Atlantic Shores ERA Powered
(772) 631-7887
14 in this area
53 Total Sales
-
donna Finley

Seller Co-Listing Agent in 2017
donna Finley
Mirsky Realty Group LLC
(772) 985-3830
18 in this area
44 Total Sales
-
Heather Smith

Buyer's Agent in 2017
Heather Smith
Illustrated Properties
(561) 313-4432
40 Total Sales
Map
Source: BeachesMLS
MLS Number: R10663318
APN: 43-04-701-0130-0007
- 11534 SW Glengarry Ct
- 11675 SW Rowena St
- 11497 SW Glengarry Ct
- 11526 SW Halton St
- 10112 SW Oak Tree Cir
- 11690 SW Westcliffe Ln
- 10072 SW Oak Tree Cir
- 10017 SW Oak Tree Cir
- 10148 SW Fernwood Ave
- 11434 SW Patterson St
- 10211 SW Fernwood Ave
- 11380 SW Patterson St
- 10453 SW Stratton Dr
- 11339 SW Patterson St
- 10101 SW Fernwood Ave
- 10308 SW Waterway Ln
- 11241 SW Sophronia St
- 10284 SW Fernwood Ave
- 11218 SW Sophronia St
- 11265 SW Hadley St
- 11699 SW Rowena St
- 11693 SW Rowena St
- 11359 SW Halton St
- 11687 SW Rowena St
- 11552 SW Glengarry Ct
- 11698 SW Rowena St
- 11681 SW Rowena St
- 11692 SW Rowena St
- 11358 SW Halton St
- 11686 SW Rowena St
- 11366 SW Halton St
- 11373 SW Halton St
- 11551 SW Glengarry Ct
- 11680 SW Rowena St
- 11516 SW Glengarry Ct
- 11374 SW Halton St
- 11667 SW Rowena St
- 11533 SW Glengarry Ct
- 11674 SW Rowena St
- 11381 SW Halton St

