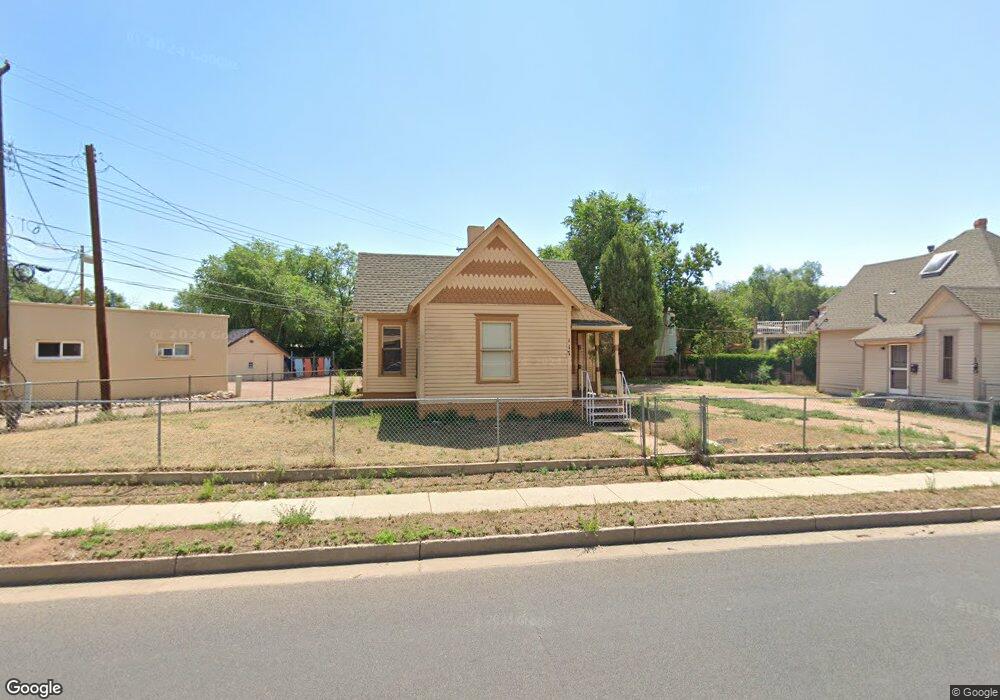
117 & 125 S Limit St Colorado Springs, CO 80905
Westside NeighborhoodEstimated payment $3,164/month
Highlights
- Private Yard
- Front Porch
- Property is Fully Fenced
- No HOA
- Forced Air Heating System
- Level Lot
About This Home
Rare duplex investment opportunity with commercial flexibility! Located at 117 and 125 S Limit Street, this unique property features two separate single-family homes situated on an oversized, high-visibility lot zoned C-5, offering incredible potential for investors, owner-occupants, or small business owners. The C-5 zoning allows for mixed-use, live/work setups, retail, office space, or traditional rental income. Each home has its own private entrance, laundry area, partial basement, and updated mechanicals including newer furnaces, water heaters, and roofs. Unit 117 is a true 2-bedroom, 1-bath layout, while Unit 125 offers 3 non-conforming bedrooms used as sleeping areas, along with 1 bath. Both units include gas hookups and 220V connections, adding extra flexibility. The property also includes a detached 1-car garage, partial fencing, and ample off-street parking—ideal for tenant convenience or customer access. Located just minutes from downtown Colorado Springs and within walking distance to restaurants, shops, and nightlife, this property is positioned in a high-traffic area perfect for maximizing visibility and income potential. Don’t miss this one-of-a-kind opportunity to own two homes on a commercially zoned lot in a central location with endless possibilities.
Listing Agent
Real Broker, LLC DBA Real Brokerage Email: TheHomeboundTeam@BuySprings.com,719-999-5789 License #100044819

Property Details
Home Type
- Multi-Family
Est. Annual Taxes
- $1,022
Year Built
- Built in 1889
Lot Details
- 6,531 Sq Ft Lot
- Property is Fully Fenced
- Level Lot
- Private Yard
Parking
- 1 Car Garage
Home Design
- Duplex
- Frame Construction
- Composition Roof
Interior Spaces
- 2,281 Sq Ft Home
- 2-Story Property
- Unfinished Basement
- Partial Basement
Kitchen
- Oven
- Range
- Microwave
- Dishwasher
- Disposal
Bedrooms and Bathrooms
- 4 Bedrooms
- 2 Bathrooms
Laundry
- Laundry in unit
- Dryer
- Washer
Outdoor Features
- Front Porch
Schools
- West Elementary And Middle School
- Coronado High School
Utilities
- No Cooling
- Forced Air Heating System
- Natural Gas Connected
Community Details
- No Home Owners Association
- West Bluff Subdivision
Listing and Financial Details
- Exclusions: Any personal items or staged items remaining.
- Assessor Parcel Number 74131-29-012
Map
Home Values in the Area
Average Home Value in this Area
Tax History
| Year | Tax Paid | Tax Assessment Tax Assessment Total Assessment is a certain percentage of the fair market value that is determined by local assessors to be the total taxable value of land and additions on the property. | Land | Improvement |
|---|---|---|---|---|
| 2024 | $912 | $22,770 | $4,290 | $18,480 |
| 2022 | $854 | $15,260 | $2,970 | $12,290 |
| 2021 | $926 | $15,700 | $3,060 | $12,640 |
| 2020 | $926 | $13,650 | $2,600 | $11,050 |
| 2019 | $921 | $13,650 | $2,600 | $11,050 |
| 2018 | $803 | $10,940 | $2,400 | $8,540 |
| 2017 | $760 | $10,940 | $2,400 | $8,540 |
| 2016 | $618 | $10,660 | $2,650 | $8,010 |
| 2015 | $616 | $10,660 | $2,650 | $8,010 |
| 2014 | $589 | $9,780 | $2,390 | $7,390 |
Property History
| Date | Event | Price | Change | Sq Ft Price |
|---|---|---|---|---|
| 05/22/2025 05/22/25 | For Sale | $550,000 | -- | $218 / Sq Ft |
Purchase History
| Date | Type | Sale Price | Title Company |
|---|---|---|---|
| Deed | -- | -- | |
| Deed | -- | -- | |
| Deed | -- | -- | |
| Deed | -- | -- | |
| Deed | -- | -- | |
| Deed | -- | -- | |
| Deed | -- | -- | |
| Deed | -- | -- | |
| Deed | -- | -- |
Similar Homes in Colorado Springs, CO
Source: REcolorado®
MLS Number: 3810638
APN: 74131-29-012
