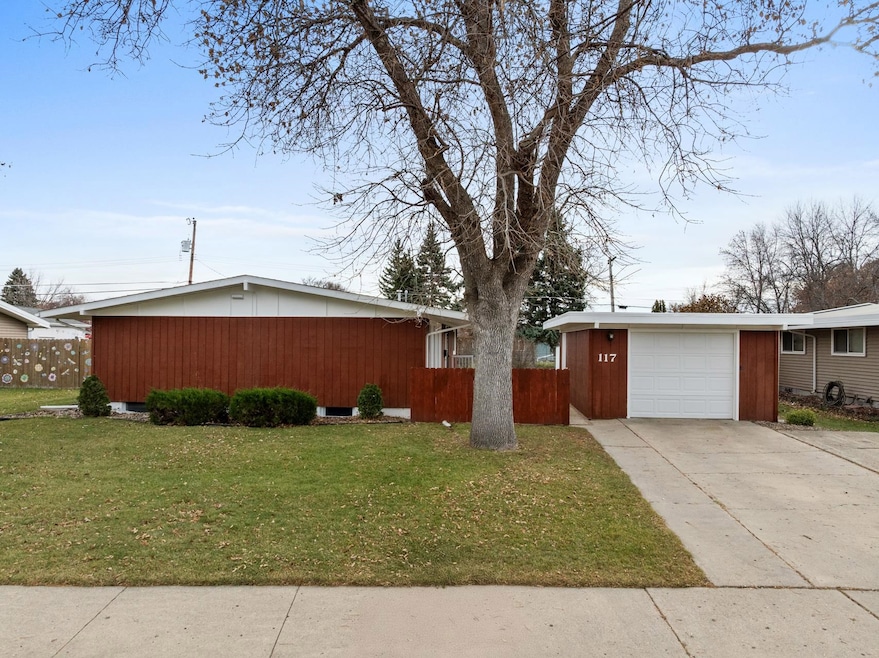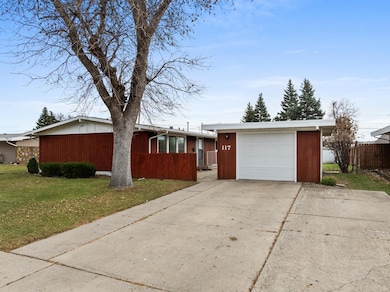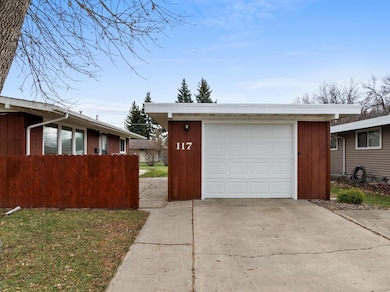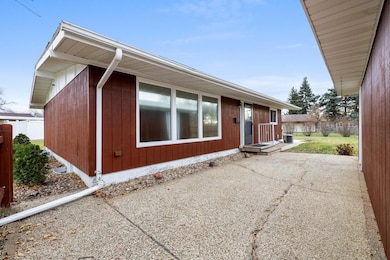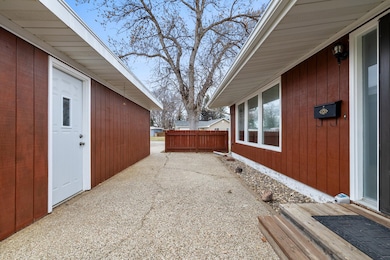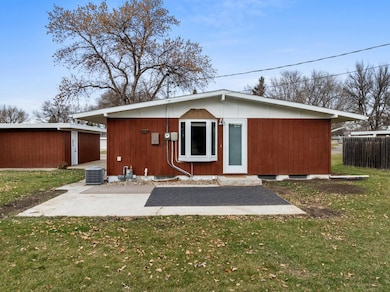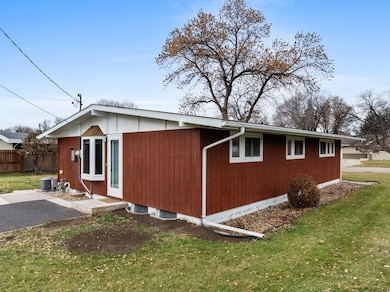
Estimated payment $1,666/month
Highlights
- Vaulted Ceiling
- Living Room
- Shed
- Patio
- Bathroom on Main Level
- 1-Story Property
About This Home
Welcome home to this charming ranch style property located in a great neighborhood close to parks, walking paths, schools and more. Step inside to vaulted ceilings and large picture windows that fill the living room with natural light. The main level features updated vinyl plank flooring throughout and a functional U-shaped kitchen with high-definition countertops, open to a dedicated dining room with convenient access to the backyard. The main floor includes two well sized bedrooms, including a primary bedroom with its own private half bath. A refreshed full bathroom serves the second bedroom and the main living areas for added convenience. The finished basement adds valuable living space with a spacious family room, a non-conforming bedroom, a 3⁄4 bath, a laundry area and an additional flex space perfect for an office, workout room or extra storage. Outside you will find a detached one stall garage and a backyard with room to enjoy. A wonderful opportunity to own a well-cared for home in a desirable and established neighborhood. Take a look today!
Home Details
Home Type
- Single Family
Est. Annual Taxes
- $2,686
Year Built
- Built in 1959
Lot Details
- 8,712 Sq Ft Lot
- Property is zoned R1
Home Design
- Concrete Foundation
- Asphalt Roof
- Wood Siding
Interior Spaces
- 1,120 Sq Ft Home
- 1-Story Property
- Vaulted Ceiling
- Living Room
- Dining Room
- Carpet
Kitchen
- Oven or Range
- Microwave
- Dishwasher
Bedrooms and Bathrooms
- 3 Bedrooms
- Bathroom on Main Level
- 2.5 Bathrooms
Laundry
- Dryer
- Washer
Finished Basement
- Basement Fills Entire Space Under The House
- Bedroom in Basement
- Laundry in Basement
Parking
- 1 Car Garage
- Garage Door Opener
- Driveway
Outdoor Features
- Patio
- Shed
Utilities
- Forced Air Heating and Cooling System
- Heating System Uses Natural Gas
Listing and Financial Details
- Assessor Parcel Number MI22.057.030.0080
Map
Home Values in the Area
Average Home Value in this Area
Tax History
| Year | Tax Paid | Tax Assessment Tax Assessment Total Assessment is a certain percentage of the fair market value that is determined by local assessors to be the total taxable value of land and additions on the property. | Land | Improvement |
|---|---|---|---|---|
| 2024 | $2,686 | $99,500 | $20,500 | $79,000 |
| 2023 | $3,206 | $97,500 | $20,500 | $77,000 |
| 2022 | $2,997 | $95,500 | $19,000 | $76,500 |
| 2021 | $2,716 | $90,000 | $19,000 | $71,000 |
| 2020 | $2,602 | $87,000 | $19,000 | $68,000 |
| 2019 | $2,644 | $87,000 | $19,000 | $68,000 |
| 2018 | $2,557 | $85,000 | $19,000 | $66,000 |
| 2017 | $2,442 | $88,000 | $21,500 | $66,500 |
| 2016 | $2,083 | $93,000 | $21,500 | $71,500 |
| 2015 | $1,964 | $93,000 | $0 | $0 |
| 2014 | $1,964 | $85,500 | $0 | $0 |
Property History
| Date | Event | Price | List to Sale | Price per Sq Ft |
|---|---|---|---|---|
| 12/02/2025 12/02/25 | Price Changed | $279,900 | -3.4% | $250 / Sq Ft |
| 11/18/2025 11/18/25 | For Sale | $289,900 | -- | $259 / Sq Ft |
Purchase History
| Date | Type | Sale Price | Title Company |
|---|---|---|---|
| Warranty Deed | $224,900 | None Listed On Document |
About the Listing Agent

Lynne is a native of Minot, ND. In 2017, she and her family relocated to the north shore of Lake Audubon, providing her with a deep appreciation for lakeside living. She has worked in Human Resources in the Oil and Gas Industry, honing her negotiation and analytical skills while collaborating with diverse individuals from around the globe. Through this experience, she has developed the ability to actively listen and truly understand her clients. Lynne recognizes that the key to a successful
Lynne's Other Listings
Source: Minot Multiple Listing Service
MLS Number: 251795
APN: MI-22057-030-008-0
- 145 26th St SW
- 108 24th St SW
- 15 22nd St SW
- 418 23rd St SW
- 308 28th St NW
- 100 21st St NW
- 5 19th St NW
- 221 17th St NW
- 514 16th St SW
- 2304 8th Ave NW
- 516 19th St NW
- 420 16th St NW
- 616 18th St NW
- 913 20th St NW
- 2544 10th Ave NW
- 1714 University Ave W
- 2609 11th Ave NW
- 200 11th St SW
- 1000 17th St NW
- 1028 W Central Ave
- 1805 2nd Ave SW
- 1300 14th Ave NW Unit 1
- 505-705 Park St
- 2700-2720 20th Ave SW
- 1405 8th St NW
- 21 1st Ave SE
- 1100 N Broadway
- 3414 21st Ave NW
- 5 17th Ave SW Unit Furnished Basement Apt
- 3015 16th St SW
- 1909 31st Ave SW
- 3100 14th St SW
- 1201-1301 31st Ave SW
- 1220-1250 27th Ave NW
- 1410 30th Ave NW
- 1825 5th St SE Unit 1
- 2821 5th St NW
- 2820 5th St NW
- 1835 Hiawatha St
- 1710 13th St SE
Ask me questions while you tour the home.
