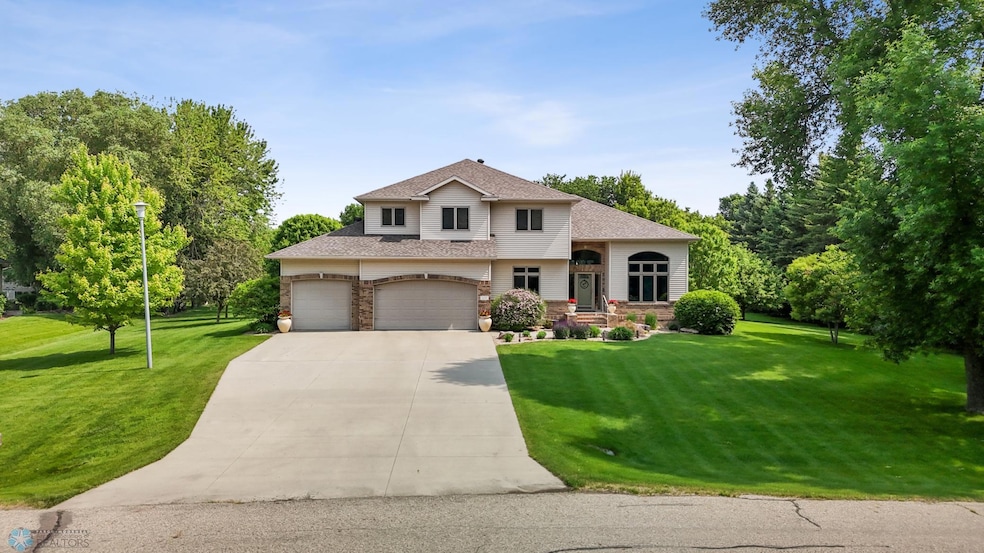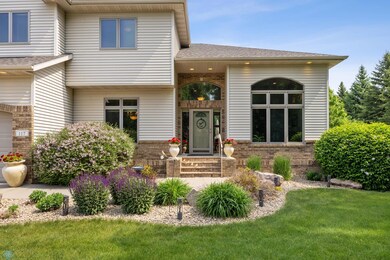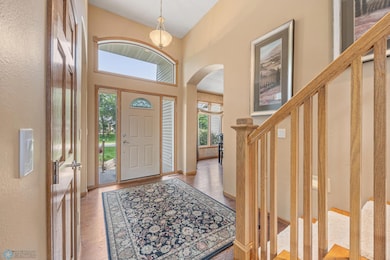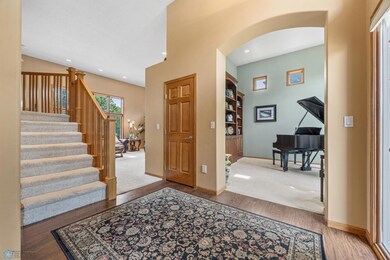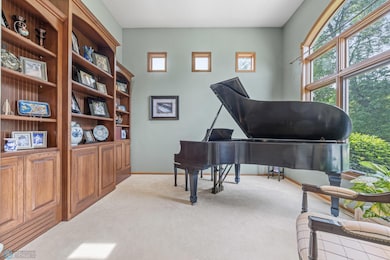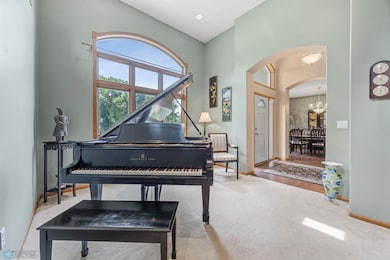
117 50th Ave E West Fargo, ND 58078
McMahon Estates NeighborhoodEstimated payment $5,459/month
Highlights
- River View
- Deck
- No HOA
- Legacy Elementary School Rated A-
- 2 Fireplaces
- Double Oven
About This Home
Discover your dream home nestled on over 1.29 acres along the serene Sheyenne River, offering unparalleled privacy and tranquility. This extraordinary property boasts nearly 4,000 square feet of living space, beautifully landscaped with mature trees, creating a picturesque backdrop for your gatherings.Step onto the expansive deck or lower patio—perfect for entertaining friends and family while soaking in the stunning views of your private backyard. As you enter the home, be greeted by soaring 12-foot ceilings that enhance the open and airy feel of the main floor. The living room features large windows that flood the space with natural light, providing breathtaking views of your outdoor oasis.This home seamlessly blends comfort and style, featuring a formal dining room and a generous kitchen with ample cabinet space and a cozy dinette area. Equipped with a double oven, gas cooktop, and large island, along with a convenient butler's pantry complete with a built-in wine fridge, you'll have everything you need to host family and friends. The main floor laundry is easily accessible off the kitchen and the attached oversized, finished, heated three stall garage with impressive 11-foot ceilings.Retreat to your oversized luxurious primary master suite upstairs, complete with a generous walk-in closet and a spa-like bathroom featuring double sinks, a jetted tub, and a spacious shower. The second floor is also home to three additional large bedrooms and a well-appointed full bathroom.Venture downstairs to discover the ultimate entertainment haven, featuring a spacious open area ideal for gatherings with cozy fireplace, a stylish bar, an additional bedroom, full bath along with a large dedicated storage room. This lower level is designed for social gatherings, ensuring every occasion is memorable.Don’t miss the opportunity to make this remarkable property your own—where comfort meets elegance in a stunning natural setting! Agent / Owner
Home Details
Home Type
- Single Family
Est. Annual Taxes
- $7,461
Year Built
- Built in 2001
Lot Details
- 1.29 Acre Lot
- Irregular Lot
Parking
- 3 Car Attached Garage
- Heated Garage
- Insulated Garage
- Garage Door Opener
Interior Spaces
- 2-Story Property
- Wet Bar
- 2 Fireplaces
- Electric Fireplace
- Entrance Foyer
- Family Room
- Living Room
- Dining Room
- Library
- Storage Room
- Washer and Dryer Hookup
- Utility Room
- Utility Room Floor Drain
- River Views
- Basement
Kitchen
- Double Oven
- Cooktop
- Microwave
- Dishwasher
- Stainless Steel Appliances
- Disposal
Bedrooms and Bathrooms
- 5 Bedrooms
Outdoor Features
- Deck
- Patio
Utilities
- Forced Air Heating and Cooling System
- Humidifier
- Baseboard Heating
- 200+ Amp Service
- Septic System
Community Details
- No Home Owners Association
- Mcmahon Estates First Sub Subdivision
Listing and Financial Details
- Assessor Parcel Number 02131000210000
Map
Home Values in the Area
Average Home Value in this Area
Tax History
| Year | Tax Paid | Tax Assessment Tax Assessment Total Assessment is a certain percentage of the fair market value that is determined by local assessors to be the total taxable value of land and additions on the property. | Land | Improvement |
|---|---|---|---|---|
| 2024 | $8,148 | $305,100 | $77,500 | $227,600 |
| 2023 | $8,273 | $290,700 | $60,000 | $230,700 |
| 2022 | $7,898 | $270,850 | $60,000 | $210,850 |
| 2021 | $7,188 | $240,700 | $37,500 | $203,200 |
| 2020 | $6,741 | $226,850 | $37,500 | $189,350 |
| 2019 | $6,872 | $229,000 | $37,500 | $191,500 |
| 2018 | $6,716 | $235,150 | $37,500 | $197,650 |
| 2017 | $6,292 | $232,000 | $37,500 | $194,500 |
| 2016 | $5,718 | $236,050 | $37,500 | $198,550 |
| 2015 | $6,046 | $232,950 | $31,000 | $201,950 |
| 2014 | $5,978 | $217,700 | $31,000 | $186,700 |
| 2013 | $5,741 | $205,350 | $28,650 | $176,700 |
Purchase History
| Date | Type | Sale Price | Title Company |
|---|---|---|---|
| Warranty Deed | -- | -- | |
| Warranty Deed | -- | -- | |
| Warranty Deed | -- | -- |
Mortgage History
| Date | Status | Loan Amount | Loan Type |
|---|---|---|---|
| Open | $294,400 | New Conventional | |
| Closed | $125,000 | Commercial | |
| Closed | $128,000 | Credit Line Revolving | |
| Closed | $328,000 | New Conventional | |
| Previous Owner | $364,500 | Adjustable Rate Mortgage/ARM | |
| Previous Owner | $100,000 | New Conventional | |
| Previous Owner | $205,000 | New Conventional | |
| Previous Owner | $39,150 | New Conventional | |
| Previous Owner | $10,000 | New Conventional |
Similar Homes in the area
Source: NorthstarMLS
MLS Number: 6732220
APN: 02-1310-00210-000
