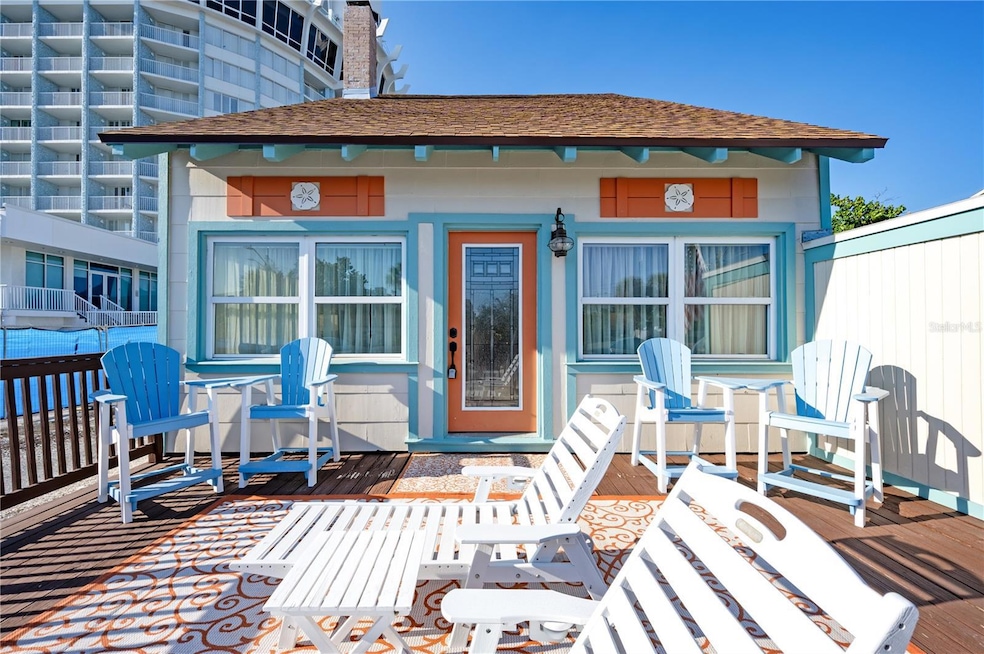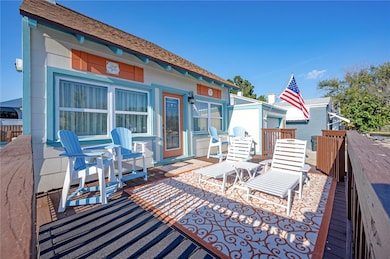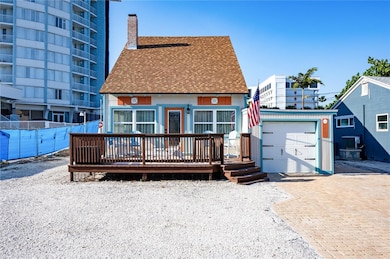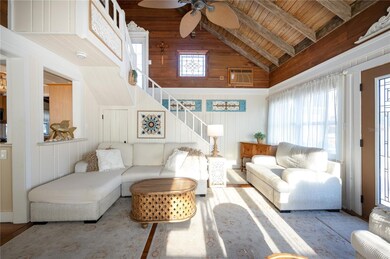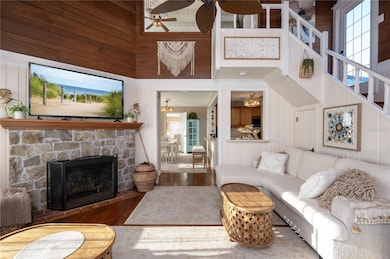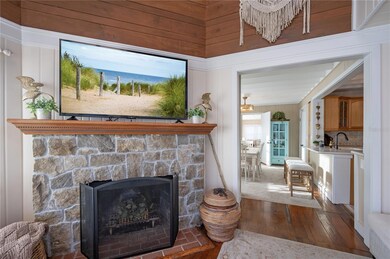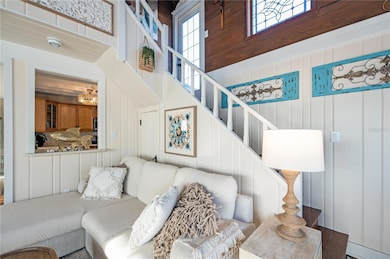117 52nd Ave W St. Pete Beach, FL 33706
Estimated payment $8,961/month
Highlights
- Beach View
- Water access To Gulf or Ocean
- High Ceiling
- Boca Ciega High School Rated A-
- Wood Flooring
- No HOA
About This Home
Steps from the sand, this coastal retreat delivers beachside living with room to spread out. Soaring 22-foot ceilings and a fireplace greet you the moment you walk in, creating a warm and inviting first impression. The open kitchen flows seamlessly into the main dining areas, perfect for entertaining after a day at the beach. In addition to the primary gathering space, the home offers three extra living/flex areas which are ideal for a media room, home office, bunk space, or game room. Upstairs, the spacious primary suite features a walk-in closet and a spa like ensuite bath. A second bedroom with its own bath provides comfortable accommodations for guests. A convenient half bath is located on the main level for day-to-day living and entertaining. Outside, two generous decks wrap around the home, extending your living space into the coastal breeze—morning coffee, sunset cocktails, and everything in between. The home also performed exceptionally well during the recent hurricane. There was minimal water in the back room and garage only; all furniture stayed in place, and floors and walls remained intact with no remediation required. The city has provided a letter stating the property incurred 0% substantial damage, and this documentation is available for buyer review. All of this is located just steps to the beach and within a short walk of multiple restaurants, bars, shops, and hotels. Park the car and live the walkable beach lifestyle you’ve been looking for.
Listing Agent
ANCHOR REAL ESTATE Brokerage Phone: 407-848-1012 License #3599970 Listed on: 11/21/2025
Home Details
Home Type
- Single Family
Est. Annual Taxes
- $12,481
Year Built
- Built in 1935
Lot Details
- 5,001 Sq Ft Lot
- Lot Dimensions are 50x100
- South Facing Home
Parking
- 1 Car Attached Garage
Home Design
- Pillar, Post or Pier Foundation
- Frame Construction
- Shingle Roof
Interior Spaces
- 1,828 Sq Ft Home
- 2-Story Property
- High Ceiling
- Ceiling Fan
- Window Treatments
- Family Room
- Living Room with Fireplace
- Dining Room
- Den
- Beach Views
Kitchen
- Eat-In Kitchen
- Convection Oven
- Cooktop
- Microwave
- Dishwasher
- Disposal
Flooring
- Wood
- Tile
Bedrooms and Bathrooms
- 2 Bedrooms
- Primary Bedroom Upstairs
- En-Suite Bathroom
- Walk-In Closet
- 3 Full Bathrooms
Laundry
- Laundry Room
- Dryer
- Washer
Outdoor Features
- Water access To Gulf or Ocean
- Balcony
Location
- Flood Insurance May Be Required
Utilities
- Mini Split Air Conditioners
- Heating Available
Community Details
- No Home Owners Association
- Bennett Beach Subdivision
Listing and Financial Details
- Visit Down Payment Resource Website
- Legal Lot and Block 6 / 08100
- Assessor Parcel Number 06-32-16-08100-000-0060
Map
Home Values in the Area
Average Home Value in this Area
Tax History
| Year | Tax Paid | Tax Assessment Tax Assessment Total Assessment is a certain percentage of the fair market value that is determined by local assessors to be the total taxable value of land and additions on the property. | Land | Improvement |
|---|---|---|---|---|
| 2024 | $3,014 | $797,485 | $624,785 | $172,700 |
| 2023 | $3,014 | $220,444 | $0 | $0 |
| 2022 | $2,942 | $214,023 | $0 | $0 |
| 2021 | $2,987 | $207,789 | $0 | $0 |
| 2020 | $2,973 | $204,920 | $0 | $0 |
| 2019 | $2,924 | $200,313 | $0 | $0 |
| 2018 | $2,874 | $196,578 | $0 | $0 |
| 2017 | $2,841 | $192,535 | $0 | $0 |
| 2016 | $2,809 | $188,575 | $0 | $0 |
| 2015 | $2,839 | $187,264 | $0 | $0 |
| 2014 | $2,797 | $185,778 | $0 | $0 |
Property History
| Date | Event | Price | List to Sale | Price per Sq Ft | Prior Sale |
|---|---|---|---|---|---|
| 11/21/2025 11/21/25 | For Sale | $1,499,999 | +33.3% | $821 / Sq Ft | |
| 10/06/2023 10/06/23 | Sold | $1,125,000 | -6.3% | $615 / Sq Ft | View Prior Sale |
| 08/15/2023 08/15/23 | Pending | -- | -- | -- | |
| 07/25/2023 07/25/23 | Price Changed | $1,200,000 | +2.1% | $656 / Sq Ft | |
| 07/09/2023 07/09/23 | Price Changed | $1,175,000 | -2.1% | $643 / Sq Ft | |
| 06/24/2023 06/24/23 | For Sale | $1,200,000 | 0.0% | $656 / Sq Ft | |
| 06/21/2023 06/21/23 | Pending | -- | -- | -- | |
| 06/15/2023 06/15/23 | For Sale | $1,200,000 | -- | $656 / Sq Ft |
Purchase History
| Date | Type | Sale Price | Title Company |
|---|---|---|---|
| Warranty Deed | $1,125,000 | Fidelity National Title Of Flo | |
| Warranty Deed | $1,125,000 | Fidelity National Title Of Flo | |
| Interfamily Deed Transfer | -- | None Available |
Source: Stellar MLS
MLS Number: TB8449666
APN: 06-32-16-08100-000-0060
- 5301 Gulf Blvd Unit D304
- 5301 Gulf Blvd Unit E202
- 5301 Gulf Blvd Unit C202
- 5000 Gulf Blvd Unit 303
- 5000 Gulf Blvd Unit 704
- 5353 Gulf Blvd Unit B103
- 5396 Gulf Blvd Unit 410
- 4950 Gulf Blvd Unit 903
- 4950 Gulf Blvd Unit 104
- 4950 Gulf Blvd Unit 1006
- 5445 Gulf Blvd Unit 402
- 5400 Aloha Dr
- 5500 Gulf Blvd Unit 4256
- 5500 Gulf Blvd Unit 2235
- 5500 Gulf Blvd Unit 2222
- 5500 Gulf Blvd Unit 2237
- 5500 Gulf Blvd Unit 4246
- 5500 Gulf Blvd Unit 2249
- 5500 Gulf Blvd Unit 5227
- 205 55th Ave
- 5000 Gulf Blvd Unit 303
- 5000 Gulf Blvd Unit 304
- 5353 Gulf Blvd Unit A401
- 5396 Gulf Blvd Unit 209
- 5396 Gulf Blvd Unit 709
- 4950 Gulf Blvd Unit 807
- 4950 Gulf Blvd Unit 501
- 4950 Gulf Blvd Unit 1006
- 4950 Gulf Blvd Unit 307
- 4950 Gulf Blvd Unit 408
- 4950 Gulf Blvd Unit 304
- 5555 Gulf Blvd Unit 406
- 5555 Gulf Blvd Unit 104
- 4667 Mirabella Ct
- 4638 Mirabella Ct
- 5575 Gulf Blvd Unit 337
- 5575 Gulf Blvd Unit 335
- 6161 Gulf Winds Dr
- 6161 Gulf Winds Dr Unit 240
- 152 44th Ave
