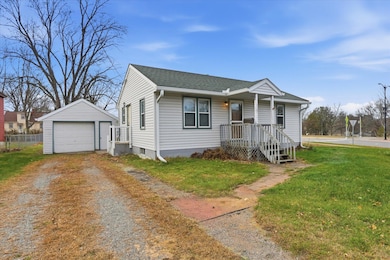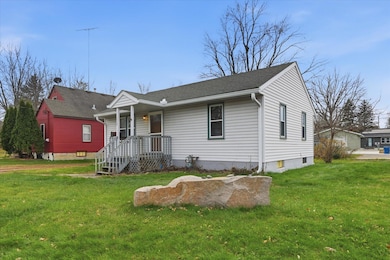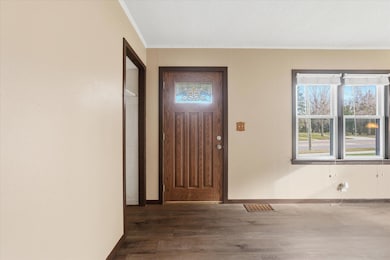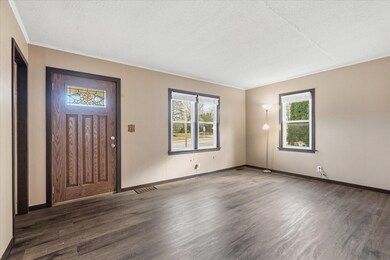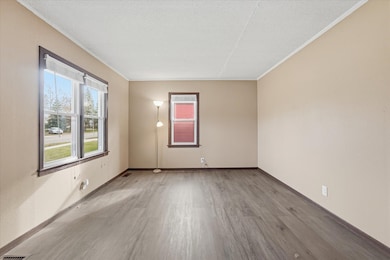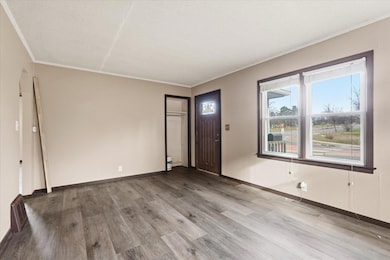117 6th Ave N Sauk Rapids, MN 56379
Estimated payment $1,083/month
Highlights
- No HOA
- Storage Room
- 1-Story Property
- Living Room
- Parking Storage or Cabinetry
- Forced Air Heating and Cooling System
About This Home
This single-story home offers comfort, value, and a location that keeps your daily routine running smoothly. Set on a corner lot with a detached garage and additional rear parking, it provides practical space inside and out. The covered front porch and side porch add charm and character to the exterior. Inside, the main level living room welcomes you with updated flooring and trim, and the nearby kitchen features newly updated cabinets that give the space a clean, refreshed look. The main floor also includes two bedrooms and a remodeled full bath. The partially finished lower level expands your living options with a family room, a flexible bonus room, and a dedicated storage room. Recent improvements add valuable peace of mind, including a new furnace, A/C, and upgraded gutters installed by the homeowner. You’ll also appreciate the generous rear parking area, offering space for 4-6 vehicles - perfect for guests, hobbies, or extra convenience. With quick access to schools, shops, and nearby businesses, this home offers a convenient and affordable option - an excellent choice if you’re looking for a comfortable place to begin your journey as a homeowner.
Home Details
Home Type
- Single Family
Est. Annual Taxes
- $1,612
Year Built
- Built in 1947
Lot Details
- 6,970 Sq Ft Lot
- Lot Dimensions are 100x140x57x66x85
Parking
- 1 Car Garage
- Parking Storage or Cabinetry
Home Design
- Flex
- Vinyl Siding
Interior Spaces
- 783 Sq Ft Home
- 1-Story Property
- Family Room
- Living Room
- Storage Room
- Utility Room
- Partially Finished Basement
- Basement Storage
Bedrooms and Bathrooms
- 2 Bedrooms
Utilities
- Forced Air Heating and Cooling System
Community Details
- No Home Owners Association
- Wood Russell & Gilmans Add Subdivision
Listing and Financial Details
- Assessor Parcel Number 190086400
Map
Home Values in the Area
Average Home Value in this Area
Tax History
| Year | Tax Paid | Tax Assessment Tax Assessment Total Assessment is a certain percentage of the fair market value that is determined by local assessors to be the total taxable value of land and additions on the property. | Land | Improvement |
|---|---|---|---|---|
| 2025 | $1,612 | $129,400 | $29,600 | $99,800 |
| 2024 | $1,518 | $124,300 | $29,600 | $94,700 |
| 2023 | $1,488 | $123,900 | $29,600 | $94,300 |
| 2022 | $1,082 | $110,200 | $26,900 | $83,300 |
| 2021 | $1,160 | $97,900 | $26,900 | $71,000 |
| 2018 | $788 | $54,000 | $16,710 | $37,290 |
| 2017 | $788 | $49,100 | $16,057 | $33,043 |
| 2016 | $780 | $77,300 | $25,100 | $52,200 |
| 2015 | $796 | $41,600 | $12,588 | $29,012 |
| 2014 | -- | $40,000 | $12,594 | $27,406 |
| 2013 | -- | $40,400 | $12,588 | $27,812 |
Purchase History
| Date | Type | Sale Price | Title Company |
|---|---|---|---|
| Warranty Deed | $13,939 | Ancona Title | |
| Warranty Deed | $299,650 | None Available | |
| Deed | -- | None Available | |
| Quit Claim Deed | $230,000 | None Available |
Mortgage History
| Date | Status | Loan Amount | Loan Type |
|---|---|---|---|
| Previous Owner | $103,021 | FHA |
Source: NorthstarMLS
MLS Number: 6814474
APN: 19.00864.00
- 216 8th Ave N
- 112 Summit Ave S
- 615 3rd Ave N
- 100 9th Ave S
- 224 9th St N
- 1101 10th Ave N
- 1107 10th Ave N
- 1105 Summit Ave N
- 608 Summit Ave S
- 752 12th St N
- 1201 10th Ave N
- 314 Pleasant Ridge Dr
- 2021 Hillcrest Dr
- 3300 321st St
- 3322 321st St
- 32467 County Road 1
- 2161 Mill Pond Dr
- 1018 N Benton Dr
- 1804 8th Ave S
- 1803 8th Ave S
- 107 3rd Ave S
- 107 N Benton Dr
- 304 4th St S Unit 102
- 1251 10th Ave NE
- 1155 10th Ave NE
- 1420 2nd Ave N
- 1307 2nd Ave N
- 1277 15th St NE
- 1536 Northway Dr Unit 213
- 1536 Northway Dr Unit 208
- 1536 Northway Dr Unit 211
- 1310 15th St N
- 1225 14th St N
- 115 18th St NW
- 1525 24th Ave N
- 1292 12th Ave N
- 2703 Mayhew Lake Rd NE
- 2048 15th St N
- 1501-1505 24th Ave N
- 299 Pinewood St

