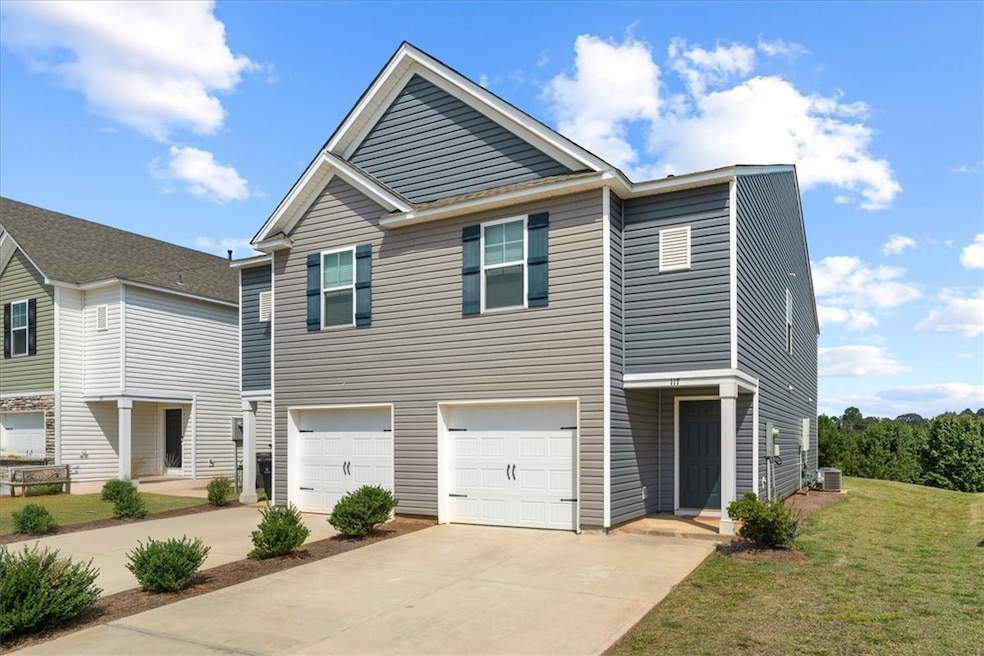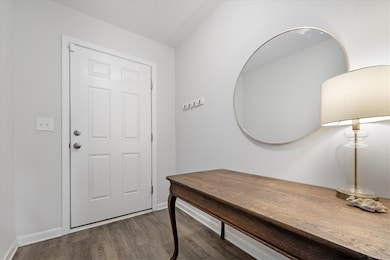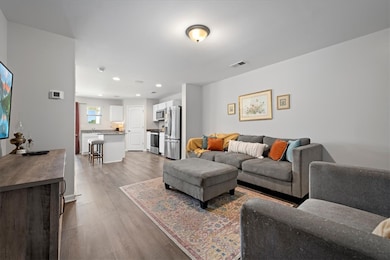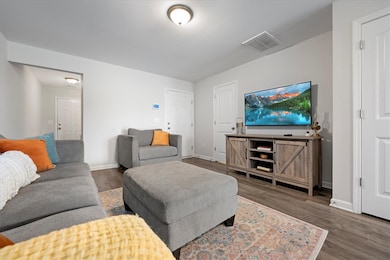117 Adger Rd Pendleton, SC 29670
Estimated payment $1,481/month
Highlights
- Traditional Architecture
- Granite Countertops
- 1 Car Attached Garage
- Pendleton High School Rated A-
- Community Pool
- Walk-In Closet
About This Home
Welcome to Champions Village, where convenience meets community! This 3 bedroom, 2.5 bath home sits on one of the quietest streets in the neighborhood, backing up to peaceful green space for extra privacy. The open floor plan features granite countertops, stylish finishes, and a covered back patio—perfect for relaxing or entertaining. Upstairs, all bedrooms are generously sized with cozy carpet, including a Jack & Jill bath for the two spare rooms. The laundry is also upstairs, and the refrigerator, washer, and dryer (just 2 years old!) stay with the home.
Living here means more time for you—lawn maintenance is included with the HOA. Plus, you’ll enjoy a community pool, pavilion, and open green spaces for neighborhood gatherings. Unbeatable Location:
Just 5 minutes to Downtown Pendleton with its charming shops, dining, and historic square
10 minutes to Downtown Clemson & Clemson University
15 minutes to Anderson University & Downtown Anderson
5 minutes to Tri-County Technical College
Quick access to grocery stores, shopping centers, and a variety of restaurants
Outdoor Lifestyle:
Minutes to the Clemson Experimental Forest for hiking, biking, and nature trails
Close to Lake Hartwell for boating, fishing, and water recreation
This home is one of the most affordable opportunities in our market—don’t miss your chance to own in Champions Village, where comfort, convenience, and community come together!
Townhouse Details
Home Type
- Townhome
Year Built
- Built in 2022
HOA Fees
- $164 Monthly HOA Fees
Parking
- 1 Car Attached Garage
- Driveway
Home Design
- Traditional Architecture
- Slab Foundation
- Vinyl Siding
Interior Spaces
- 2-Story Property
- Wired For Sound
- Smooth Ceilings
- Ceiling Fan
- Vinyl Clad Windows
- Insulated Windows
- Tilt-In Windows
- Blinds
- Living Room
- Permanent Attic Stairs
Kitchen
- Dishwasher
- Granite Countertops
Flooring
- Carpet
- Luxury Vinyl Plank Tile
Bedrooms and Bathrooms
- 3 Bedrooms
- Primary bedroom located on second floor
- Walk-In Closet
- Jack-and-Jill Bathroom
- Dual Sinks
Laundry
- Laundry Room
- Dryer
Schools
- Pendleton Elementary School
- Riverside Middl Middle School
- Pendleton High School
Utilities
- Cooling Available
- Heat Pump System
Additional Features
- Patio
- Outside City Limits
Listing and Financial Details
- Tax Lot 8
- Assessor Parcel Number 410801008
Community Details
Overview
- Association fees include ground maintenance, maintenance structure, pool(s), street lights
- Built by Great Southern Homes
- Champions Village At Cherry Hill Subdivision
Amenities
- Common Area
Recreation
- Community Pool
Pet Policy
- Pets Allowed
Map
Home Values in the Area
Average Home Value in this Area
Tax History
| Year | Tax Paid | Tax Assessment Tax Assessment Total Assessment is a certain percentage of the fair market value that is determined by local assessors to be the total taxable value of land and additions on the property. | Land | Improvement |
|---|---|---|---|---|
| 2024 | $2,382 | $8,280 | $1,800 | $6,480 |
| 2023 | $2,371 | $12,430 | $2,710 | $9,720 |
| 2022 | $119 | $2,710 | $2,710 | $0 |
| 2021 | $0 | $1,680 | $1,680 | $0 |
Property History
| Date | Event | Price | List to Sale | Price per Sq Ft |
|---|---|---|---|---|
| 10/12/2025 10/12/25 | Price Changed | $215,000 | -2.3% | -- |
| 09/23/2025 09/23/25 | For Sale | $220,000 | -- | -- |
Purchase History
| Date | Type | Sale Price | Title Company |
|---|---|---|---|
| Warranty Deed | $208,418 | None Listed On Document |
Mortgage History
| Date | Status | Loan Amount | Loan Type |
|---|---|---|---|
| Open | $204,642 | FHA |
Source: Western Upstate Multiple Listing Service
MLS Number: 20292926
APN: 041-08-01-008
- 136 Adger Rd
- 123 Adger Rd
- 108 Adger Rd
- 131 Adger Rd
- Kelsey Plan at Champions Village at Cherry Hill - Single Family Homes
- Pritchard Plan at Champions Village at Cherry Hill - Single Family Homes
- Belmont Plan at Champions Village at Cherry Hill - Townhomes
- 117 Weaver Way
- 116 Printers St
- 110 Cotesworth St
- 422 Seaborn Cir
- 596 Seaborn Cir
- 598 Seaborn Cir
- 598 Seaborn Cir
- 596 Seaborn Cir
- 592 Seaborn Cir
- 571 Seaborn Cir
- 573 Seaborn Cir
- 575 Seaborn Cir
- 592 Seaborn Cir
- 410 S Mountain Mint Ln
- 305 Sliding Rock Dr
- 111 Pendleton Place Way
- 11 Maverick Dr
- 250 S Depot St
- 7008 Sc-187 Unit ID1268047P
- 313 Noble Ln
- 112 Donald Dr
- 401 Greenville St
- 727 Greenville St Unit 17
- 101 White Ln
- 104 Dawson St Unit ID1268050P
- 104 Dawson St Unit ID1268059P
- 150 Ligon St Unit 101
- 323 Grange Valley Ln
- 5103 Davis Cir
- 105 Heritage Riverwood Dr
- 211 Kelly Rd
- 205 Tiliwa Ct
- 203 Kelly Rd Unit 631







