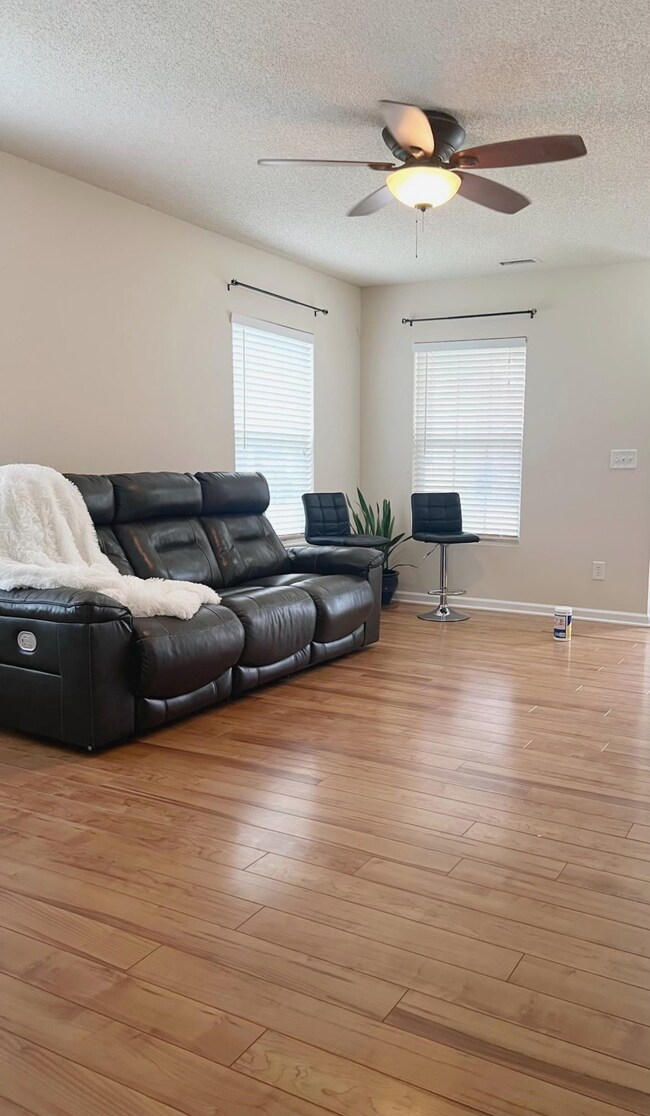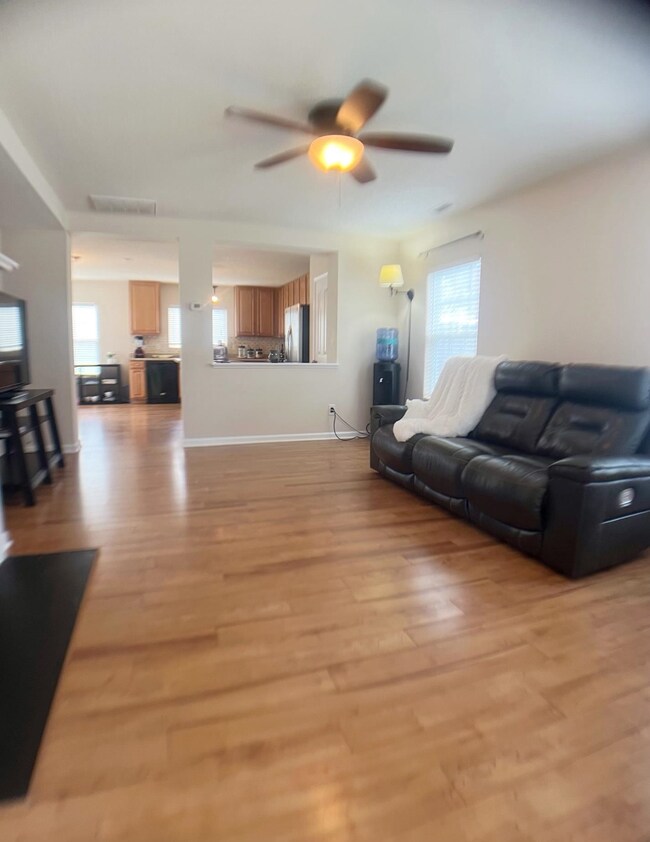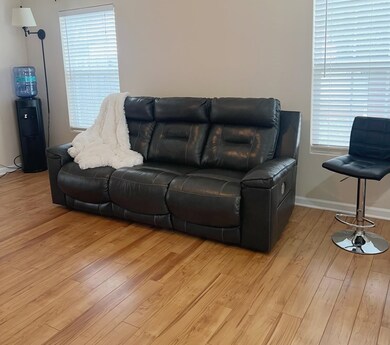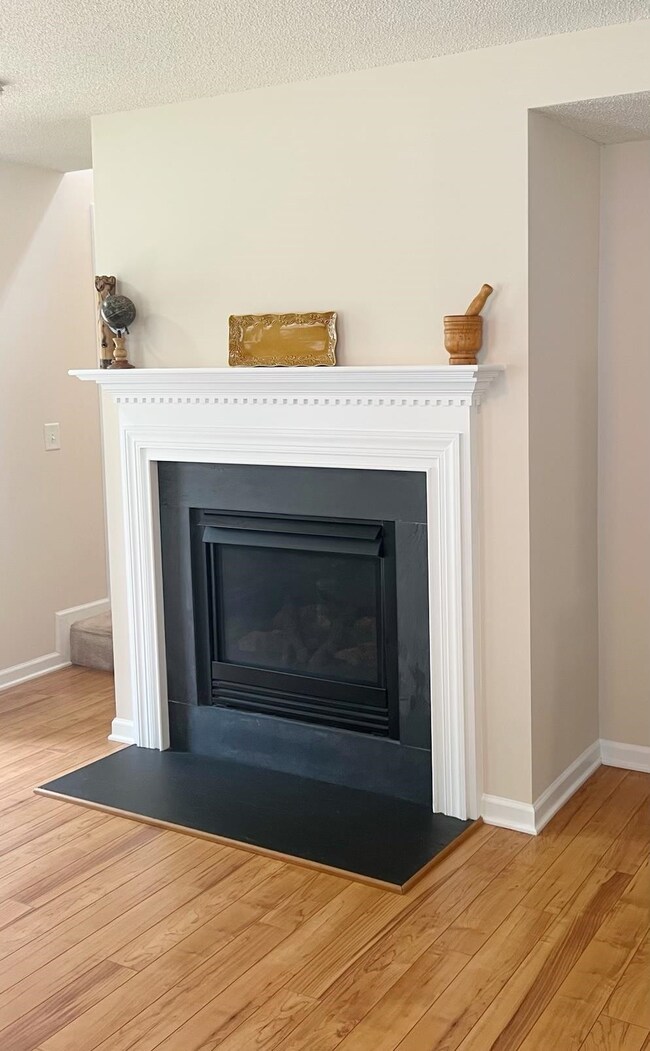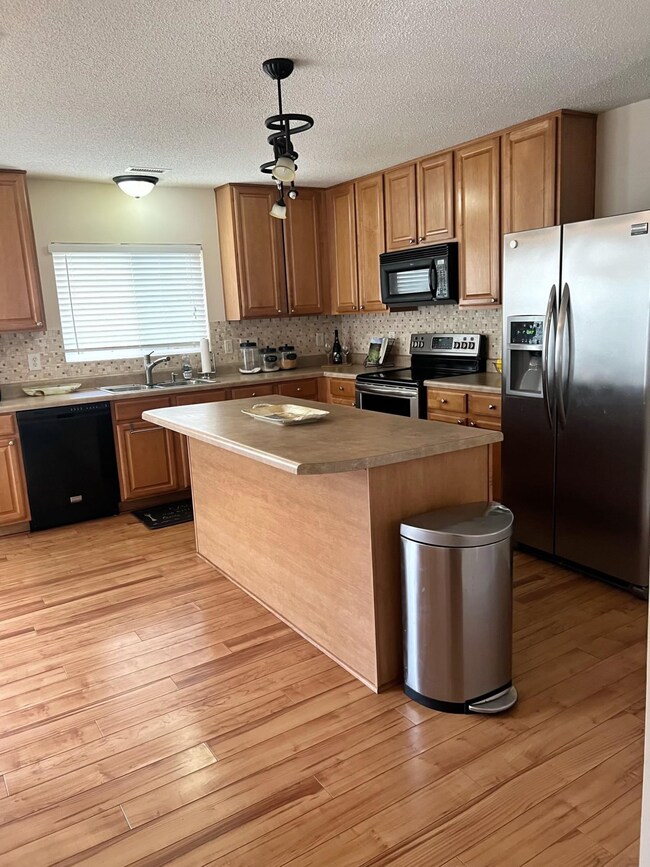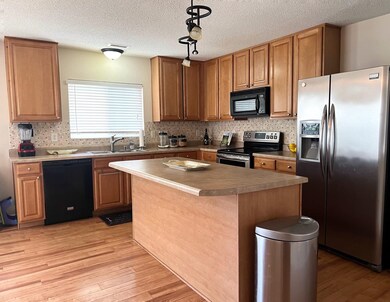
117 Amacord Way Holly Springs, NC 27540
Estimated Value: $387,000 - $416,000
Highlights
- Traditional Architecture
- Community Pool
- Eat-In Kitchen
- Holly Springs Elementary School Rated A
- Breakfast Room
- 3-minute walk to Veterans Park
About This Home
As of February 2024In the heart of Holly Springs- just a short distance to a pond, playground, community pool! This home offers attractive wood style floors, FRESH PAINT, BRAND NEW ROOF, private backyard and fireplace. Homebuyers and investors- this is an amazing location- close to Hwy 55, 440, 40 & 540, along with all DT Holly Springs has to offer: cafes, eateries, shopping, parks, and more! Don't miss!
Home Details
Home Type
- Single Family
Est. Annual Taxes
- $2,600
Year Built
- Built in 2006
Lot Details
- 4,792 Sq Ft Lot
- Landscaped
HOA Fees
- $46 Monthly HOA Fees
Parking
- 1 Car Garage
Home Design
- Traditional Architecture
- Vinyl Siding
Interior Spaces
- 1,615 Sq Ft Home
- 2-Story Property
- Ceiling Fan
- Gas Log Fireplace
- Insulated Windows
- Family Room with Fireplace
- Living Room
- Breakfast Room
- Fire and Smoke Detector
- Eat-In Kitchen
Flooring
- Carpet
- Vinyl
Bedrooms and Bathrooms
- 3 Bedrooms
- Walk-In Closet
- Soaking Tub
- Shower Only
Outdoor Features
- Patio
- Rain Gutters
Schools
- Holly Springs Elementary School
- Holly Ridge Middle School
- Apex Friendship High School
Utilities
- Forced Air Heating and Cooling System
- Heating System Uses Natural Gas
- Gas Water Heater
Community Details
Overview
- Windcrest Subdivision
Recreation
- Community Pool
Ownership History
Purchase Details
Home Financials for this Owner
Home Financials are based on the most recent Mortgage that was taken out on this home.Purchase Details
Home Financials for this Owner
Home Financials are based on the most recent Mortgage that was taken out on this home.Purchase Details
Home Financials for this Owner
Home Financials are based on the most recent Mortgage that was taken out on this home.Purchase Details
Home Financials for this Owner
Home Financials are based on the most recent Mortgage that was taken out on this home.Similar Homes in Holly Springs, NC
Home Values in the Area
Average Home Value in this Area
Purchase History
| Date | Buyer | Sale Price | Title Company |
|---|---|---|---|
| Gajic Bojan | $390,000 | None Listed On Document | |
| Barnes Cyril A | $184,000 | None Available | |
| Torrence Jennifer J | $174,000 | None Available | |
| Poprocki Chad | $176,000 | None Available |
Mortgage History
| Date | Status | Borrower | Loan Amount |
|---|---|---|---|
| Open | Gajic Bojan | $392,000 | |
| Previous Owner | Barnes Cyril A | $188,774 | |
| Previous Owner | Torrence Jennifer J | $180,310 | |
| Previous Owner | Poprocki Chad | $23,413 | |
| Previous Owner | Poprocki Chad | $124,870 |
Property History
| Date | Event | Price | Change | Sq Ft Price |
|---|---|---|---|---|
| 02/09/2024 02/09/24 | Sold | $390,000 | -1.8% | $241 / Sq Ft |
| 01/07/2024 01/07/24 | Pending | -- | -- | -- |
| 12/16/2023 12/16/23 | Off Market | $397,000 | -- | -- |
| 11/30/2023 11/30/23 | Price Changed | $397,000 | -0.8% | $246 / Sq Ft |
| 11/10/2023 11/10/23 | For Sale | $400,000 | -- | $248 / Sq Ft |
Tax History Compared to Growth
Tax History
| Year | Tax Paid | Tax Assessment Tax Assessment Total Assessment is a certain percentage of the fair market value that is determined by local assessors to be the total taxable value of land and additions on the property. | Land | Improvement |
|---|---|---|---|---|
| 2024 | $3,222 | $373,671 | $110,000 | $263,671 |
| 2023 | $2,601 | $239,263 | $50,000 | $189,263 |
| 2022 | $2,511 | $239,263 | $50,000 | $189,263 |
| 2021 | $2,464 | $239,263 | $50,000 | $189,263 |
| 2020 | $2,464 | $239,263 | $50,000 | $189,263 |
| 2019 | $2,256 | $185,867 | $40,000 | $145,867 |
| 2018 | $2,040 | $185,867 | $40,000 | $145,867 |
| 2017 | $1,967 | $185,867 | $40,000 | $145,867 |
| 2016 | $1,940 | $185,867 | $40,000 | $145,867 |
| 2015 | $1,872 | $176,470 | $25,000 | $151,470 |
| 2014 | $1,808 | $176,470 | $25,000 | $151,470 |
Agents Affiliated with this Home
-
Mary Gallert

Seller's Agent in 2024
Mary Gallert
EXP Realty LLC
(919) 999-7141
5 in this area
37 Total Sales
-
Sharon Evans

Buyer's Agent in 2024
Sharon Evans
EXP Realty LLC
(919) 271-3399
22 in this area
998 Total Sales
Map
Source: Doorify MLS
MLS Number: 2540665
APN: 0659.01-06-6473-000
- 101 Clardona Way
- 640 St Vincent Dr
- 800 Skymont Dr
- 329 N Main St
- 120 Cobblebrook Ct
- 217 Jones Hill Rd
- 120 Wellspring Dr
- 204 Flint Point Ln
- 712 Wellspring Dr
- 421 Gooseberry Dr
- 121 Flint Point Ln
- 321 Blalock St
- 725 Little Leaf Ct
- 200 Cobblepoint Way
- 2207 Carcillar Dr
- 109 Bright Shade Ct
- 117 Crabwall Ct
- 121 Cobblepoint Way
- 105 Cross Hill Ln
- 104 Spooner Ct
- 117 Amacord Way
- 201 Amacord Way
- 113 Amacord Way
- 212 Folsom Dr
- 205 Amacord Way
- 109 Amacord Way
- 208 Folsom Dr
- 216 Folsom Dr
- 204 Folsom Dr
- 220 Folsom Dr
- 105 Amacord Way
- 200 Amacord Way
- 200 Folsom Dr
- 112 Amacord Way
- 204 Amacord Way
- 224 Folsom Dr
- 213 Amacord Way
- 108 Amacord Way
- 101 Amacord Way
- 144 Folsom Dr

