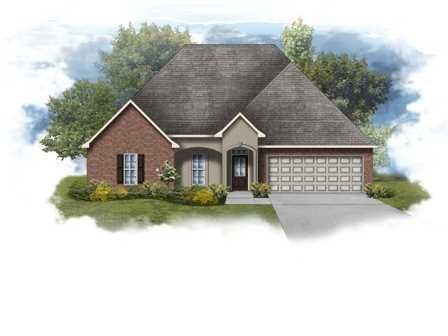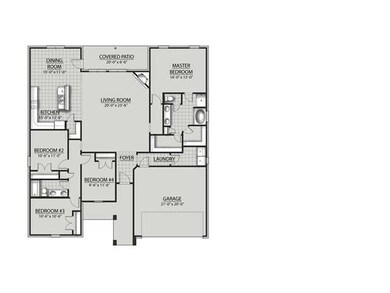
117 Angel Rock Ln Broussard, LA 70518
Highlights
- Under Construction
- Spa
- Wood Flooring
- Southside High School Rated A-
- Traditional Architecture
- High Ceiling
About This Home
As of December 2020*** SOLD BEFORE LISTED *** BRAND NEW CONSTRUCTION AND ENERGY SMART HOME! DSLD HOMES' CAMELLIA III B PLAN OFFERS A 4 BEDROOM, 2 FULL BATH OPEN AND SPLIT FLOOR PLAN. SPECIAL FEATURES INCLUDE: WOOD FLOORS IN LIVING AREA AND HALLWAYS (PER PLAN), 3CM FULL SLAB GRANITE COUNTERTOPS IN KITCHEN AND BATHS AND AROUND FIREPLACE, UNDERMOUNT SINKS, RECESSED CANNED LIGHTS IN KITCHEN, TIER 1 STAINLESS STEEL APPLIANCES TO INCLUDE: MICRO-HOOD, RANGE-OVEN AND DISHWASHER, GAS FIREPLACE, JETTED MASTER TUB, SEPARATE SHOWER IN MASTER BATH, OIL RUBBED BRONZE SHOWER DOOR, TANKLESS WATER HEATER, INSULATED GARAGE DOOR ,RADIANT BARRIER DECKING IN ATTIC, BIB INSULATION IN WALLS, LOOSE FILL FIBERGLASS INSULATION IN ATTIC, LOW E-3 DOUBLE INSULATED WINDOWS, MAILBOX, POST-TENSION SLAB AND MORE! COMPLETION: TBD
Last Agent to Sell the Property
Amir Francis
Stone Ridge Real Estate Listed on: 11/04/2014
Last Buyer's Agent
Pam Arceneaux
Credeur Properties
Home Details
Home Type
- Single Family
Est. Annual Taxes
- $1,893
Year Built
- Built in 2014 | Under Construction
Lot Details
- 9,301 Sq Ft Lot
- Lot Dimensions are 71 x 131 x 71 x 131
- Landscaped
- Level Lot
Home Design
- Traditional Architecture
- Brick Exterior Construction
- Frame Construction
- Composition Roof
- Stucco
Interior Spaces
- 2,270 Sq Ft Home
- 1-Story Property
- Crown Molding
- High Ceiling
- Ceiling Fan
- Ventless Fireplace
- Gas Log Fireplace
- Living Room
- Dining Room
- Washer and Electric Dryer Hookup
Kitchen
- Stove
- Microwave
- Dishwasher
- Disposal
Flooring
- Wood
- Carpet
- Tile
Bedrooms and Bathrooms
- 4 Bedrooms
- Walk-In Closet
- 2 Full Bathrooms
- Spa Bath
- Separate Shower
Home Security
- Prewired Security
- Fire and Smoke Detector
Outdoor Features
- Spa
- Covered patio or porch
- Exterior Lighting
Schools
- Drexel Elementary School
- Broussard Middle School
- Comeaux High School
Utilities
- Central Heating and Cooling System
- Heating System Uses Natural Gas
- Cable TV Available
Community Details
- Association fees include ground maintenance
- Lexi Falls Subdivision, Camellia Iii B Floorplan
Listing and Financial Details
- Home warranty included in the sale of the property
- Tax Lot 70
Ownership History
Purchase Details
Home Financials for this Owner
Home Financials are based on the most recent Mortgage that was taken out on this home.Purchase Details
Home Financials for this Owner
Home Financials are based on the most recent Mortgage that was taken out on this home.Similar Homes in Broussard, LA
Home Values in the Area
Average Home Value in this Area
Purchase History
| Date | Type | Sale Price | Title Company |
|---|---|---|---|
| Cash Sale Deed | $270,000 | None Available | |
| Deed | $234,900 | Dsld Title Inc |
Mortgage History
| Date | Status | Loan Amount | Loan Type |
|---|---|---|---|
| Open | $248,250 | New Conventional | |
| Previous Owner | $240,000 | VA | |
| Previous Owner | $230,756 | VA |
Property History
| Date | Event | Price | Change | Sq Ft Price |
|---|---|---|---|---|
| 12/31/2020 12/31/20 | Sold | -- | -- | -- |
| 11/23/2020 11/23/20 | Pending | -- | -- | -- |
| 08/04/2020 08/04/20 | For Sale | $276,000 | +12.7% | $122 / Sq Ft |
| 01/28/2016 01/28/16 | Sold | -- | -- | -- |
| 12/16/2015 12/16/15 | Pending | -- | -- | -- |
| 12/01/2015 12/01/15 | For Sale | $244,900 | +4.3% | $108 / Sq Ft |
| 03/19/2015 03/19/15 | Sold | -- | -- | -- |
| 11/04/2014 11/04/14 | Pending | -- | -- | -- |
| 11/04/2014 11/04/14 | For Sale | $234,900 | -- | $103 / Sq Ft |
Tax History Compared to Growth
Tax History
| Year | Tax Paid | Tax Assessment Tax Assessment Total Assessment is a certain percentage of the fair market value that is determined by local assessors to be the total taxable value of land and additions on the property. | Land | Improvement |
|---|---|---|---|---|
| 2024 | $1,893 | $29,347 | $4,300 | $25,047 |
| 2023 | $1,893 | $23,654 | $4,300 | $19,354 |
| 2022 | $2,045 | $23,654 | $4,300 | $19,354 |
| 2021 | $2,053 | $23,654 | $4,300 | $19,354 |
| 2020 | $2,051 | $23,654 | $4,300 | $19,354 |
| 2019 | $1,331 | $23,654 | $4,300 | $19,354 |
| 2018 | $1,361 | $23,654 | $4,300 | $19,354 |
| 2017 | $1,359 | $23,654 | $4,300 | $19,354 |
| 2015 | $361 | $4,300 | $4,300 | $0 |
Agents Affiliated with this Home
-
H
Seller's Agent in 2020
Helen Thibeaux
Majestic Realty & Investments LLC
-
H
Buyer's Agent in 2020
Hailey Daigle
Sugar Mill Pond Realty
-
H
Buyer's Agent in 2020
Hailey Daigle Genin
Southern Lifestyle Realty, LLC
-
Anna-Corinne Mahtook
A
Buyer Co-Listing Agent in 2020
Anna-Corinne Mahtook
Latter & Blum
(337) 233-9700
3 in this area
159 Total Sales
-
P
Seller's Agent in 2016
Pat Simon
Compass
(337) 233-9700
-
Carolyn Groner

Buyer's Agent in 2016
Carolyn Groner
Keller Williams Realty Acadiana
(337) 578-4345
7 in this area
103 Total Sales
Map
Source: REALTOR® Association of Acadiana
MLS Number: 14258276
APN: 6154151
- 123 Angel Rock Ln
- 208 Lexi Falls Ln
- 311 Victoria Lights Ln
- 101 Rue Beau Soleil
- 1320 S Morgan Ave
- 7700 Blk Ambassador Caffery Pkwy
- 111 Hulin Rd
- 120 Diamond Creek Dr
- 201 Spanish Moss Ln
- 400 E Fairfield Dr
- 100 Hidden Cypress Cove
- 500 Blk Hardware Rd
- 411 Spanish Moss Ln
- 7000 Blk Ambassador Caffery Pkwy
- 200 Blk Hardware Rd
- 120 Hardware Rd
- 202 Doe Ln
- 202 Starfall St
- 200 Starfall St
- 1026 S Morgan Ave

