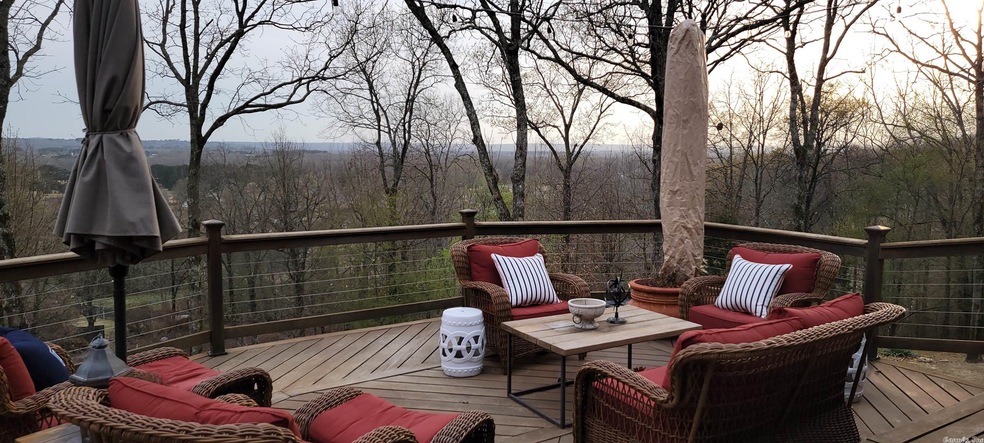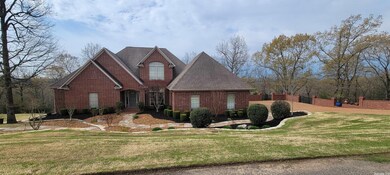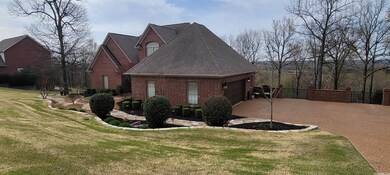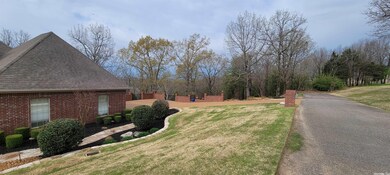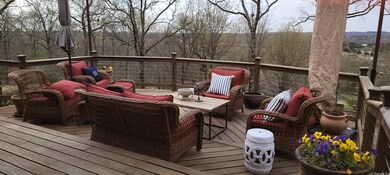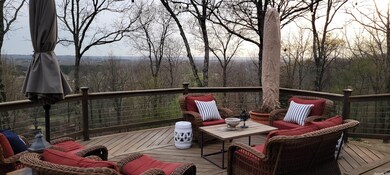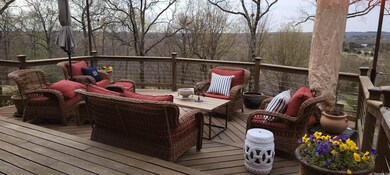
117 Ashlei Ln Searcy, AR 72143
Estimated Value: $417,000 - $567,758
Highlights
- Sitting Area In Primary Bedroom
- Traditional Architecture
- Golf Cart Garage
- Westside Elementary School Rated A-
- Wood Flooring
- Sun or Florida Room
About This Home
As of May 2022Breathtaking views from this updated home! 3 Bedrooms, 3.5 bath. Spacious kitchen with island & pantry. Generous owner suite main level with large walk in closet. 2 Bedroom & 2 bath downstairs with living room and mini kitchen but could be turned into 4th bedroom/office. Laundry upstairs & down. Downstairs flex space for gym or garage and overhead door. Large Brazilian teak wood deck. Flagstone patio. Sprinkler System. 2 HVAC UNITS. 2x6 ext walls. Very private setting on dead end street.
Home Details
Home Type
- Single Family
Est. Annual Taxes
- $2,622
Year Built
- Built in 2001
Lot Details
- 1.43 Acre Lot
- Sloped Lot
HOA Fees
- $7 Monthly HOA Fees
Home Design
- Traditional Architecture
- Brick Exterior Construction
- Combination Foundation
- Architectural Shingle Roof
Interior Spaces
- 3,664 Sq Ft Home
- 2-Story Property
- Wet Bar
- Bar Fridge
- Ceiling Fan
- Gas Log Fireplace
- Window Treatments
- Great Room
- Formal Dining Room
- Sun or Florida Room
- Attic Floors
Kitchen
- Built-In Double Convection Oven
- Gas Range
- Microwave
- Plumbed For Ice Maker
- Dishwasher
- Disposal
Flooring
- Wood
- Carpet
- Tile
- Luxury Vinyl Tile
Bedrooms and Bathrooms
- 3 Bedrooms
- Sitting Area In Primary Bedroom
- Primary Bedroom on Main
- Walk-In Closet
Laundry
- Laundry Room
- Washer Hookup
Parking
- 2 Car Garage
- Automatic Garage Door Opener
- Golf Cart Garage
Schools
- Westside Elementary School
- Southwest Middle School
- Searcy High School
Utilities
- Central Heating and Cooling System
- Underground Utilities
- Gas Water Heater
- Septic System
- Cable TV Available
Ownership History
Purchase Details
Purchase Details
Purchase Details
Similar Homes in Searcy, AR
Home Values in the Area
Average Home Value in this Area
Purchase History
| Date | Buyer | Sale Price | Title Company |
|---|---|---|---|
| Dalrymple Stuart | -- | None Available | |
| Dalrymple S | $25,000 | -- | |
| Dalrymple Brothers Llc | -- | -- |
Mortgage History
| Date | Status | Borrower | Loan Amount |
|---|---|---|---|
| Previous Owner | Dalrymple Stuart J | $289,000 | |
| Previous Owner | Dalrymple Stuart J | $285,000 |
Property History
| Date | Event | Price | Change | Sq Ft Price |
|---|---|---|---|---|
| 05/12/2022 05/12/22 | Sold | $527,500 | +0.5% | $144 / Sq Ft |
| 04/25/2022 04/25/22 | Pending | -- | -- | -- |
| 04/04/2022 04/04/22 | For Sale | $524,900 | -- | $143 / Sq Ft |
Tax History Compared to Growth
Tax History
| Year | Tax Paid | Tax Assessment Tax Assessment Total Assessment is a certain percentage of the fair market value that is determined by local assessors to be the total taxable value of land and additions on the property. | Land | Improvement |
|---|---|---|---|---|
| 2024 | $2,736 | $68,750 | $8,800 | $59,950 |
| 2023 | $2,311 | $68,750 | $8,800 | $59,950 |
| 2022 | $2,361 | $68,750 | $8,800 | $59,950 |
| 2021 | $2,247 | $68,750 | $8,800 | $59,950 |
| 2020 | $2,122 | $62,750 | $5,200 | $57,550 |
| 2019 | $2,122 | $62,750 | $5,200 | $57,550 |
| 2018 | $2,147 | $62,750 | $5,200 | $57,550 |
| 2017 | $2,493 | $62,750 | $5,200 | $57,550 |
| 2016 | $2,493 | $62,640 | $5,200 | $57,440 |
| 2015 | $2,374 | $59,660 | $7,700 | $51,960 |
| 2014 | $2,374 | $59,660 | $7,700 | $51,960 |
Agents Affiliated with this Home
-
Wendy Dalrymple
W
Seller's Agent in 2022
Wendy Dalrymple
Dalrymple
(501) 305-4257
15 Total Sales
-

Buyer's Agent in 2022
Kathi Merritt
RE/MAX
(501) 230-1933
Map
Source: Cooperative Arkansas REALTORS® MLS
MLS Number: 22010611
APN: 002-00410-850
- 8.45 acres off Verkler Ln
- 6.89 acres off Verkler Ln
- 108 Deer Ridge Dr
- 7.24 acres off Verkler Ln
- 105 Deer Hill Dr
- 7 Samantha Cir
- 2624 Dominion Dr
- 2620 Dominion Dr
- 2612 Dominion Dr
- 6 Palmer Ct
- 423 E Palmer Ct
- 408 Crain Dr
- 112 Ranchette Village Rd
- 305 Crain Dr
- 3117 Stonehenge Dr
- 2405 Audley Bolton Dr
- 505 Wycliffe Dr
- 3206 Saddlebrook Dr
- 300 N Sawmill Rd
- 34 Sherwood Loop
- 117 Ashlei Ln
- 119 Ashlei Ln
- 107 Summerview Dr
- 109 Summerview Dr
- 105 Summerview Dr
- 111 Summerview Dr
- 125 Summerview Dr
- 103 Summerview Dr
- 115 Summerview Dr
- 110 Ashlei Ln
- 101 Summerview Dr
- 0 Summerview Unit 10344387
- 0 Summerview Unit 15009067
- 0 Summerview Unit 16009742
- 0 Summerview Unit 21026232
- 0 Summerview Unit 21001724
- 0 Summerview Unit 20033317
- 0 Summerview Unit 20019989
- 0 Summerview Unit 19039951
- 0 Summerview Unit 18037051
