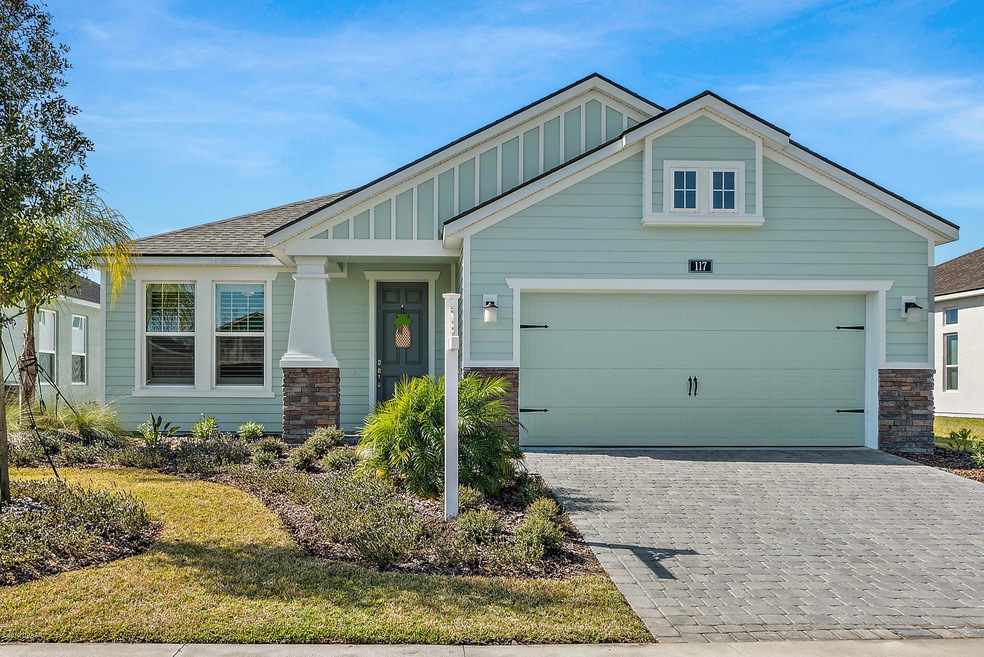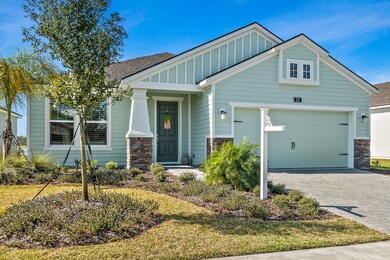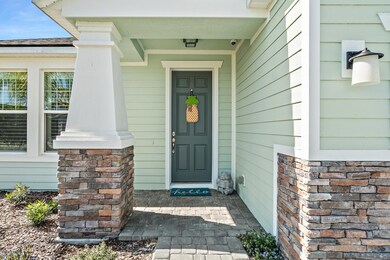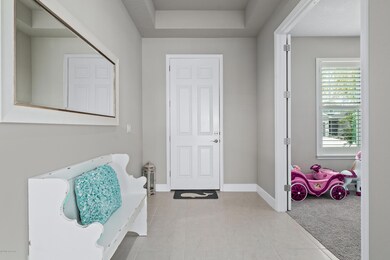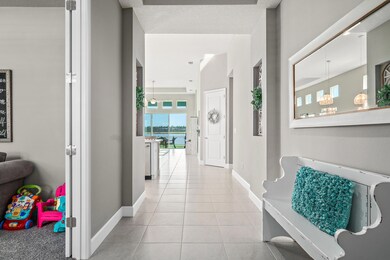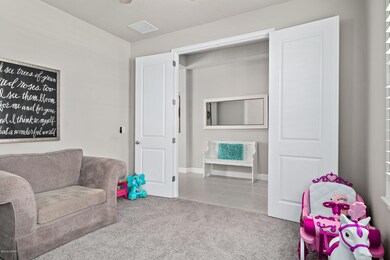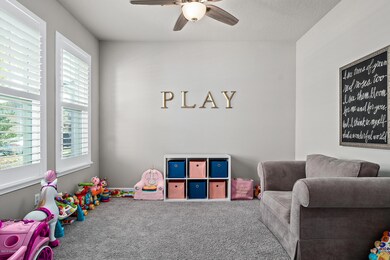
117 Azure Mist Way Daytona Beach, FL 32124
LPGA International NeighborhoodHighlights
- Lake Front
- Home fronts a pond
- Front Porch
- In Ground Pool
- Clubhouse
- Patio
About This Home
As of May 2019STUNNING Lake front home in the new development of Mosaic with all the upgraded features!! This 4 Bedroom PLUS FLEX room has an open floor plan and only built in 2018!! Walk through the front door into the private entry on TILE floors and trey ceiling. Flex room off to your right with french doors. Grand OPEN floor plan in this Oakland model. Deluxe Kitchen finished with STAINLESS STEEL built-in appliances, QUARTZ countertops, soft-close all WOOD 42in cabinets, TILE backsplash and large island. Opens onto Dining Room with beautiful light fixture and TILE floors. Tile floors continue into oversized Family Room with lots of natural light from the double windows, sliders out to lanai. Split floor plan with grand Master Bedroom. Views of the lake, 2 WALK-IN closets and en-suite Bath. Master bath, sinks with QUARTZ and TILE WALK-IN shower. 3 Additional bedrooms with 2nd Bath finished with TILE tub/shower combo and QUARTZ vanity. Walk outside to your FENCED backyard and beautiful LAKE views! Large covered lanai to enjoy it all! Home has many great features including PLANTATION SHUTTERS throughout, upgraded light fixtures, large walk-in pantry, epoxy floors in 2 car garage, energy efficient hot water heater, PAVERS driveway, upgraded landscaping, stone accent front, plus much more! Like new interior and less than a year old! All located in new community of Mosaic! Community is building pool, fitness center, clubhouse, community parks, walking trails, and lots of events! Walking distance to schools and easy shopping! Great location and beautiful home!
Home Details
Home Type
- Single Family
Est. Annual Taxes
- $6,694
Year Built
- Built in 2018
Lot Details
- Lot Dimensions are 50x120
- Home fronts a pond
- Lake Front
- West Facing Home
HOA Fees
- $100 Monthly HOA Fees
Parking
- 2 Car Garage
Property Views
- Lake
- Pond
Home Design
- Shingle Roof
- Concrete Block And Stucco Construction
- Block And Beam Construction
Interior Spaces
- 2,115 Sq Ft Home
- 1-Story Property
- Family Room
- Dining Room
Kitchen
- Gas Cooktop
- Microwave
- Dishwasher
- Disposal
Flooring
- Carpet
- Tile
Bedrooms and Bathrooms
- 4 Bedrooms
- Split Bedroom Floorplan
- 2 Full Bathrooms
Outdoor Features
- In Ground Pool
- Patio
- Front Porch
Utilities
- Central Heating and Cooling System
- Heat Pump System
Additional Features
- Accessible Common Area
- Smart Irrigation
Listing and Financial Details
- Assessor Parcel Number 5218-01-00-1860
Community Details
Overview
- Mosaic Subdivision
Amenities
- Clubhouse
Recreation
- Community Pool
Ownership History
Purchase Details
Home Financials for this Owner
Home Financials are based on the most recent Mortgage that was taken out on this home.Purchase Details
Home Financials for this Owner
Home Financials are based on the most recent Mortgage that was taken out on this home.Map
Similar Homes in Daytona Beach, FL
Home Values in the Area
Average Home Value in this Area
Purchase History
| Date | Type | Sale Price | Title Company |
|---|---|---|---|
| Warranty Deed | $320,000 | Southern Title Hldg Co Llc | |
| Warranty Deed | $323,690 | Southern Title Holding Compa |
Mortgage History
| Date | Status | Loan Amount | Loan Type |
|---|---|---|---|
| Open | $240,000 | New Conventional | |
| Previous Owner | $265,000 | Purchase Money Mortgage |
Property History
| Date | Event | Price | Change | Sq Ft Price |
|---|---|---|---|---|
| 05/28/2019 05/28/19 | Sold | $320,000 | 0.0% | $151 / Sq Ft |
| 04/25/2019 04/25/19 | Pending | -- | -- | -- |
| 03/11/2019 03/11/19 | For Sale | $320,000 | -1.1% | $151 / Sq Ft |
| 08/16/2018 08/16/18 | Sold | $323,690 | 0.0% | $153 / Sq Ft |
| 05/31/2018 05/31/18 | Pending | -- | -- | -- |
| 05/01/2018 05/01/18 | For Sale | $323,690 | -- | $153 / Sq Ft |
Tax History
| Year | Tax Paid | Tax Assessment Tax Assessment Total Assessment is a certain percentage of the fair market value that is determined by local assessors to be the total taxable value of land and additions on the property. | Land | Improvement |
|---|---|---|---|---|
| 2025 | $6,694 | $419,338 | $68,000 | $351,338 |
| 2024 | $6,694 | $419,742 | $68,000 | $351,742 |
| 2023 | $6,694 | $401,263 | $68,000 | $333,263 |
| 2022 | $6,066 | $346,161 | $44,000 | $302,161 |
| 2021 | $5,774 | $298,619 | $42,500 | $256,119 |
| 2020 | $5,682 | $293,555 | $40,000 | $253,555 |
| 2019 | $4,578 | $275,050 | $39,000 | $236,050 |
| 2018 | $7 | $352 | $352 | $0 |
Source: Daytona Beach Area Association of REALTORS®
MLS Number: 1054927
APN: 5218-01-00-1860
- 113 Azure Mist Way
- 133 Azure Mist Way
- 137 Azure Mist Way
- 128 Mosaic Blvd
- 165 Azure Mist Way
- 270 Azure Mist Way
- 234 Mosaic Blvd
- 225 Mosaic Blvd
- 266 Magenta Rd
- 200 Azure Mist Way
- 168 Azure Ct
- 172 Azure Ct
- 348 Mosaic Blvd
- 368 Mosaic Blvd
- 240 Thornberry Branch Ln
- 388 Mosaic Blvd
- 389 Mosaic Blvd
- 400 Mosaic Blvd
- 899 Margaritaville Ave
