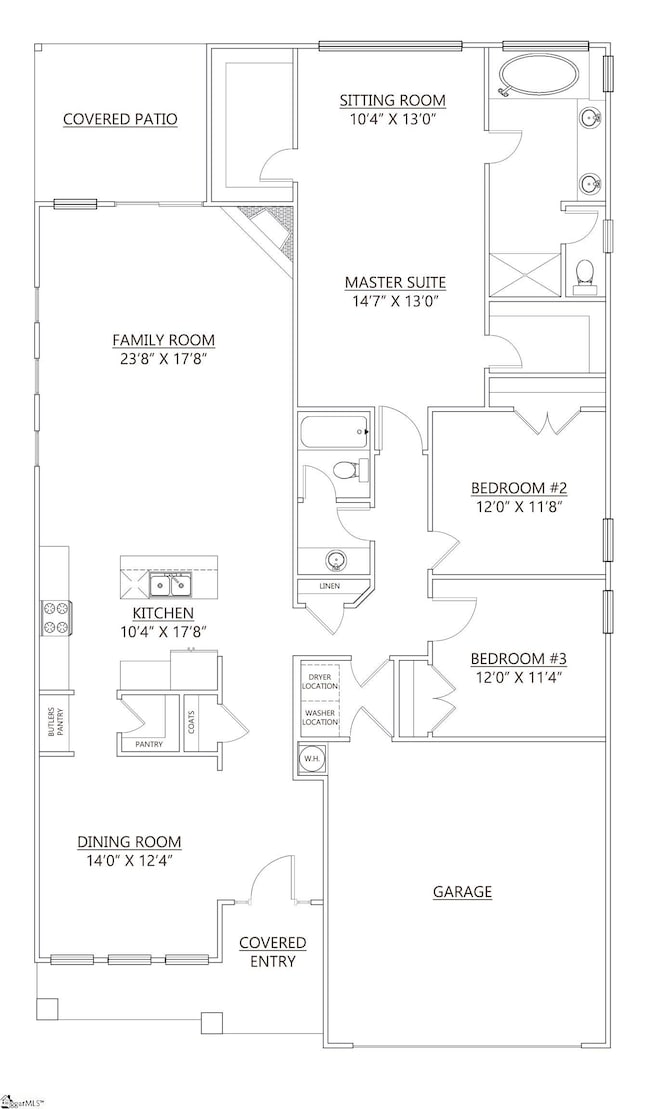
117 Beechcroft Place Fountain Inn, SC 29644
Estimated payment $2,392/month
Highlights
- Ranch Style House
- Great Room
- Covered patio or porch
- Bryson Elementary School Rated A-
- Quartz Countertops
- Walk-In Pantry
About This Home
Stimulus Package Included (Call for Details). NEW Keystone Plan Under Construction in Briargate. 3 Bedroom - 2 Bath, Approx. 2100 Sq. Ft. - Sodded Front Lawn w/ Irrigation System - 2-Car Garage w/ 2 Remote Door Openers - Smart Home Manager System - 9 Ft. Ceilings - Window Blinds - 12’ x 11’ Covered Patio - Ceiling Fans in Family Room & Primary Bedroom - Gas Log Fireplace w/ Raised Hearth & Stone to Mantel - Luxury Vinyl Plank Flooring in Main Living Areas, Laundry & Hall Bath. Kitchen Features: 42” Cabinetry w/ Crown Molding & Cabinet Pulls, Quartz Countertops & Stainless Steel Appliance Package. Quartz Vanities in All Baths - Ceramic Tile Flooring, Double Sinks, Garden Tub & Separate Ceramic Tile Shower w/ Frameless Glass Door in Primary Bath. 1+8 Builder Warranty Included.
Home Details
Home Type
- Single Family
Lot Details
- 7,405 Sq Ft Lot
- Sprinkler System
HOA Fees
- $40 Monthly HOA Fees
Home Design
- Home Under Construction
- Home is estimated to be completed on 12/15/25
- Ranch Style House
- Slab Foundation
- Architectural Shingle Roof
- Vinyl Siding
Interior Spaces
- 2,000-2,199 Sq Ft Home
- Smooth Ceilings
- Ceiling height of 9 feet or more
- Ceiling Fan
- Ventless Fireplace
- Gas Log Fireplace
- Insulated Windows
- Window Treatments
- Great Room
- Dining Room
- Fire and Smoke Detector
Kitchen
- Walk-In Pantry
- Free-Standing Electric Range
- Built-In Microwave
- Dishwasher
- Quartz Countertops
- Disposal
Flooring
- Carpet
- Ceramic Tile
- Luxury Vinyl Plank Tile
Bedrooms and Bathrooms
- 3 Main Level Bedrooms
- Walk-In Closet
- 2 Full Bathrooms
- Garden Bath
Laundry
- Laundry Room
- Laundry on main level
Parking
- 2 Car Attached Garage
- Garage Door Opener
Outdoor Features
- Covered patio or porch
Schools
- Bryson Elementary And Middle School
- Hillcrest High School
Utilities
- Forced Air Heating and Cooling System
- Heating System Uses Natural Gas
- Underground Utilities
- Gas Water Heater
Community Details
- Town & County Property Management (Svl Office) HOA
- Built by SK Builders
- Briargate Subdivision, Keystone Floorplan
- Mandatory home owners association
Listing and Financial Details
- Tax Lot 319
- Assessor Parcel Number 0562110101300
Map
Home Values in the Area
Average Home Value in this Area
Property History
| Date | Event | Price | Change | Sq Ft Price |
|---|---|---|---|---|
| 06/10/2025 06/10/25 | For Sale | $356,700 | -- | $178 / Sq Ft |
Similar Homes in Fountain Inn, SC
Source: Greater Greenville Association of REALTORS®
MLS Number: 1559971
- 107 Roocroft Ct
- 106 Roocroft Ct
- 108 Roocroft Ct
- 109 Roocroft Ct
- 115 Roocroft Ct
- 110 Roocroft Ct
- 112 Roocroft Ct
- 114 Roocroft Ct
- 117 Roocroft Ct
- 111 Roocroft Ct
- 119 Roocroft Ct
- 118 Roocroft Ct
- 116 Roocroft Ct
- 113 Roocroft Ct
- 206 Roocroft Ct
- 209 Roocroft Ct
- 207 Roocroft Ct
- 208 Roocroft Ct
- 210 Roocroft Ct
- 9 Leacock Dr

