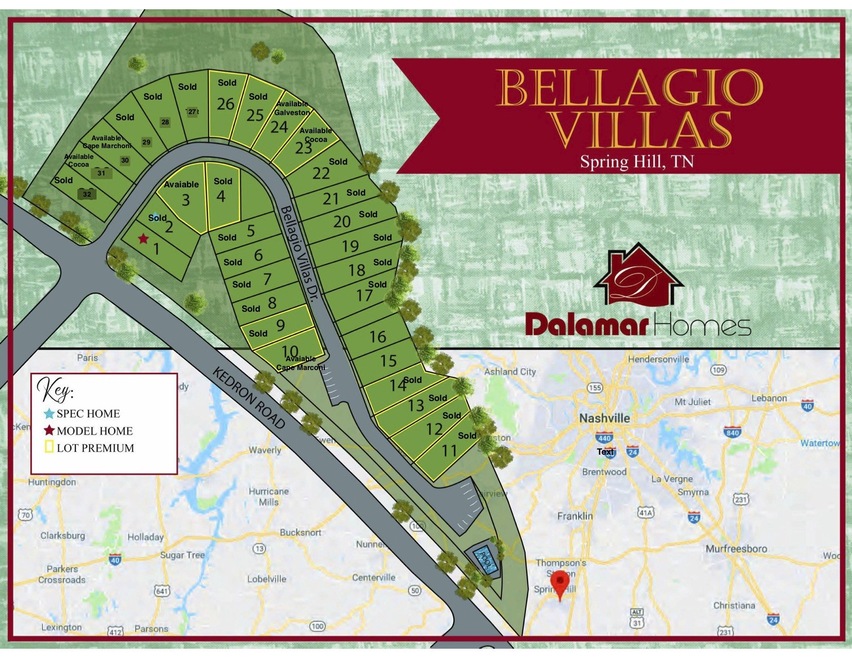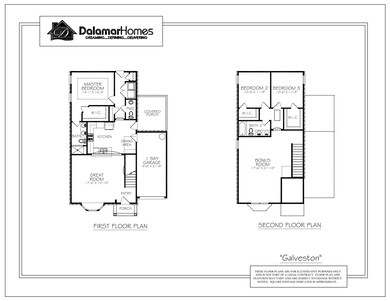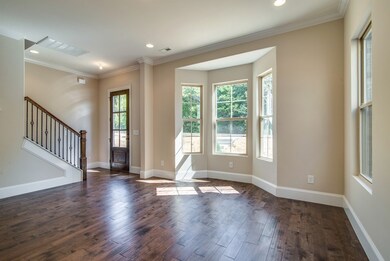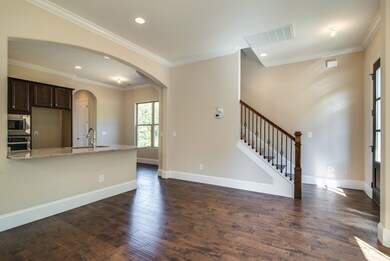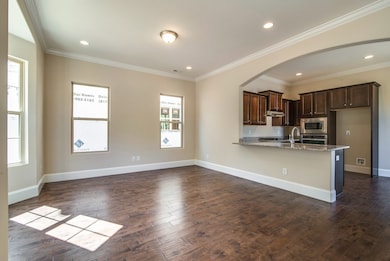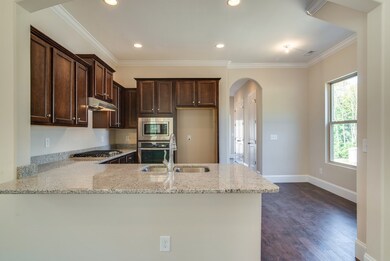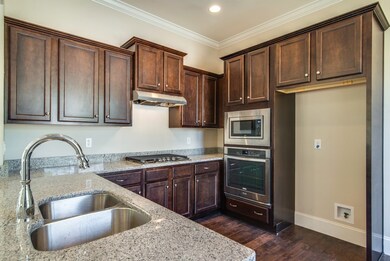
117 Bellagio Villas Dr Spring Hill, TN 37174
Highlights
- Traditional Architecture
- Great Room
- 2 Car Attached Garage
- Wood Flooring
- Community Pool
- Walk-In Closet
About This Home
As of April 2021*Affordable Custom Homes* The "Galveston* Large Master Bedroom on Main Level, Gourmet Kitchen with Granite, White Cabinets, Built-in SS Appliances & Gas Cooktop, Large Bonus Rm Second Floor, Laundry Room, Rounded Corners and Archways, 10' Ceilings on the first floor, Hardwoods, 2 Car Garage, Low Maintenance Community, Many Upgrades Included.
Last Agent to Sell the Property
Nashville Home Partners - KW Realty License #269991 Listed on: 01/16/2021
Last Buyer's Agent
NONMLS NONMLS
License #2211
Home Details
Home Type
- Single Family
Est. Annual Taxes
- $271
Year Built
- Built in 2021
Lot Details
- Lot Dimensions are 40 x 117.20
- Level Lot
- Zero Lot Line
HOA Fees
- $150 Monthly HOA Fees
Parking
- 2 Car Attached Garage
- Garage Door Opener
- Driveway
Home Design
- Traditional Architecture
- Brick Exterior Construction
- Slab Foundation
- Shingle Roof
Interior Spaces
- 1,872 Sq Ft Home
- Property has 2 Levels
- Ceiling Fan
- Great Room
- Combination Dining and Living Room
Kitchen
- Microwave
- Dishwasher
- Disposal
Flooring
- Wood
- Carpet
- Tile
Bedrooms and Bathrooms
- 3 Bedrooms | 1 Main Level Bedroom
- Walk-In Closet
Home Security
- Fire and Smoke Detector
- Fire Sprinkler System
Schools
- Battle Creek Elementary School
- Battle Creek Middle School
- Spring Hill High School
Utilities
- Cooling Available
- Floor Furnace
Listing and Financial Details
- Tax Lot 24
- Assessor Parcel Number 050D I 00600 000
Community Details
Overview
- $250 One-Time Secondary Association Fee
- Association fees include ground maintenance, recreation facilities
- Bellagio Villas Subdivision
Recreation
- Community Pool
Ownership History
Purchase Details
Home Financials for this Owner
Home Financials are based on the most recent Mortgage that was taken out on this home.Similar Homes in Spring Hill, TN
Home Values in the Area
Average Home Value in this Area
Purchase History
| Date | Type | Sale Price | Title Company |
|---|---|---|---|
| Special Warranty Deed | $343,555 | Stewart Title |
Property History
| Date | Event | Price | Change | Sq Ft Price |
|---|---|---|---|---|
| 04/16/2021 04/16/21 | Sold | $343,555 | 0.0% | $184 / Sq Ft |
| 03/03/2021 03/03/21 | Pending | -- | -- | -- |
| 01/16/2021 01/16/21 | For Sale | $343,555 | -- | $184 / Sq Ft |
Tax History Compared to Growth
Tax History
| Year | Tax Paid | Tax Assessment Tax Assessment Total Assessment is a certain percentage of the fair market value that is determined by local assessors to be the total taxable value of land and additions on the property. | Land | Improvement |
|---|---|---|---|---|
| 2024 | $1,472 | $99,625 | $15,000 | $84,625 |
| 2023 | $3,806 | $99,625 | $15,000 | $84,625 |
| 2022 | $2,639 | $99,625 | $15,000 | $84,625 |
Agents Affiliated with this Home
-

Seller's Agent in 2021
Deniece Marchiori
Nashville Home Partners - KW Realty
(615) 394-0111
20 in this area
42 Total Sales
-
N
Buyer's Agent in 2021
NONMLS NONMLS
Map
Source: Realtracs
MLS Number: 2220848
APN: 050D-I-024.00
- 4025 Deer Run Trace
- 5029 Deer Creek Ct
- 2028 Sunflower Dr
- 3022 Honeysuckle Dr
- 2035 Imagine Cir
- 3028 Honeysuckle Dr
- 2016 Shamrock Dr
- 1012 Irish Way
- 102 Keelon Gap Rd
- 2042 Imagine Cir
- 4013 Kristen St
- 1041 Irish Way
- 2003 Imagine Cir
- 1000 Beverly Ln
- 130 Keelon Gap Rd
- 1049 Golf View Way
- 215 Ruth Way
- 427 Tristan Way
- 153 Keelon Gap Rd
- 3007 Manchester Dr
