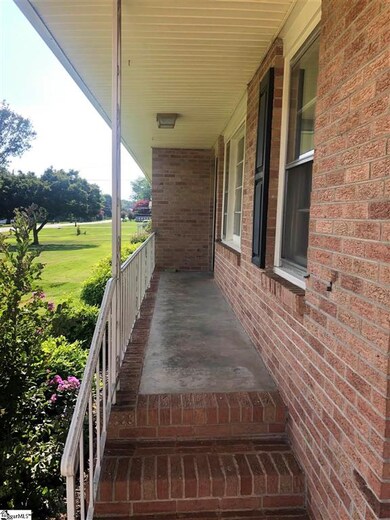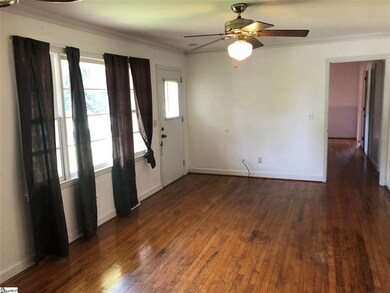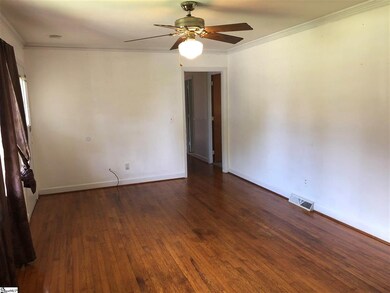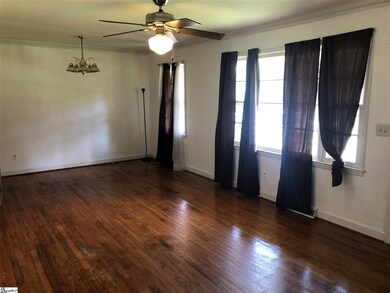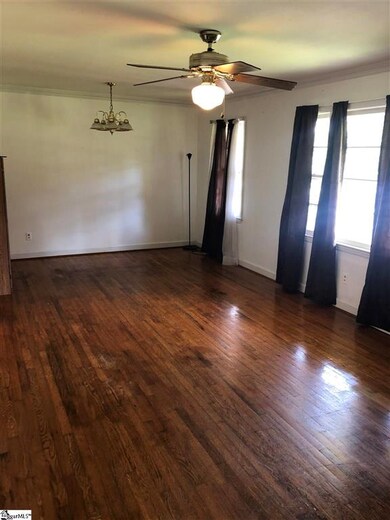
Highlights
- Ranch Style House
- Wood Flooring
- Great Room
- Woodland Elementary School Rated A
- Sun or Florida Room
- Den
About This Home
As of November 2023Fantastic Location just off Hwy. 14 in Greer. This Brick ranch is located in an established older neighborhood that has easy access to Hospitals, Shopping, GSP International Airport, Highways and Downtown Greer. This home features 3BR, 1.5 Baths, 1 Car Carport, covered front porch and a woderful large lot. As you enter the home from the covered front porch you will find a large Greatroom with living area, dining area and hardwood floors. Just off the greatroom is a nice size kitchen with lots of cabinets laundry area and a door that leads you in from the carport. The kitchen looks over a nice den with a Brick woodburning fireplace. The three bedrooms are down the back hallway (Hwd Floors in all bedrooms and hallway). There is a bathroom with toilet, vanity with sink and a tub/shopwer with ceramic tiles. The master bedroom has a toilet, vanity and also has access to the same shower area. All the bedrooms are good size and are not small like you find in most newer homes. The outside features a large lot with lots of parking. The garage at the rear of the lot is not included in the sale it is on a seperate lot that is for sale for $40,000.
Last Agent to Sell the Property
Bryan DeYoung
Brand Name Real Estate Upstate License #8290 Listed on: 07/17/2021

Last Buyer's Agent
Ann Drayton Lister
Allen Tate Company - Greer License #81905

Home Details
Home Type
- Single Family
Est. Annual Taxes
- $1,743
Year Built
- Built in 1968
Lot Details
- 0.39 Acre Lot
- Lot Dimensions are 99x165x98x165
- Level Lot
Home Design
- Ranch Style House
- Brick Exterior Construction
- Composition Roof
Interior Spaces
- 1,420 Sq Ft Home
- 1,200-1,399 Sq Ft Home
- Smooth Ceilings
- Ceiling Fan
- Wood Burning Fireplace
- Fireplace Features Masonry
- Great Room
- Den
- Sun or Florida Room
- Crawl Space
- Storage In Attic
- Storm Windows
Kitchen
- Electric Cooktop
- Laminate Countertops
Flooring
- Wood
- Carpet
- Ceramic Tile
- Vinyl
Bedrooms and Bathrooms
- 3 Main Level Bedrooms
- 1.5 Bathrooms
Laundry
- Laundry Room
- Laundry on main level
Parking
- Attached Carport
- Parking Pad
Outdoor Features
- Front Porch
Schools
- Woodland Elementary School
- Greer Middle School
- Greer High School
Utilities
- Forced Air Heating and Cooling System
- Electric Water Heater
- Septic Tank
- Cable TV Available
Community Details
- Brookhaven Subdivision
Listing and Financial Details
- Tax Lot 22
- Assessor Parcel Number G002000320000
Ownership History
Purchase Details
Home Financials for this Owner
Home Financials are based on the most recent Mortgage that was taken out on this home.Purchase Details
Home Financials for this Owner
Home Financials are based on the most recent Mortgage that was taken out on this home.Purchase Details
Similar Homes in Greer, SC
Home Values in the Area
Average Home Value in this Area
Purchase History
| Date | Type | Sale Price | Title Company |
|---|---|---|---|
| Deed | $290,000 | None Listed On Document | |
| Deed | $168,500 | None Available | |
| Deed | -- | -- |
Mortgage History
| Date | Status | Loan Amount | Loan Type |
|---|---|---|---|
| Open | $246,500 | Construction |
Property History
| Date | Event | Price | Change | Sq Ft Price |
|---|---|---|---|---|
| 11/07/2023 11/07/23 | Sold | $290,000 | -4.9% | $207 / Sq Ft |
| 09/18/2023 09/18/23 | Price Changed | $305,000 | -3.1% | $218 / Sq Ft |
| 08/28/2023 08/28/23 | Price Changed | $314,900 | -1.3% | $225 / Sq Ft |
| 07/24/2023 07/24/23 | Price Changed | $319,000 | -1.8% | $228 / Sq Ft |
| 06/27/2023 06/27/23 | For Sale | $325,000 | +92.9% | $232 / Sq Ft |
| 08/16/2021 08/16/21 | Sold | $168,500 | -11.3% | $140 / Sq Ft |
| 07/24/2021 07/24/21 | Pending | -- | -- | -- |
| 07/17/2021 07/17/21 | For Sale | $189,900 | -- | $158 / Sq Ft |
Tax History Compared to Growth
Tax History
| Year | Tax Paid | Tax Assessment Tax Assessment Total Assessment is a certain percentage of the fair market value that is determined by local assessors to be the total taxable value of land and additions on the property. | Land | Improvement |
|---|---|---|---|---|
| 2024 | $1,648 | $11,100 | $1,740 | $9,360 |
| 2023 | $1,648 | $9,330 | $1,320 | $8,010 |
| 2022 | $2,725 | $9,330 | $1,320 | $8,010 |
| 2021 | $1,721 | $5,970 | $1,320 | $4,650 |
| 2020 | $1,743 | $5,720 | $1,320 | $4,400 |
| 2019 | $1,743 | $5,720 | $1,320 | $4,400 |
| 2018 | $1,707 | $5,720 | $1,320 | $4,400 |
| 2017 | $1,673 | $5,720 | $1,320 | $4,400 |
| 2016 | $1,614 | $95,380 | $22,000 | $73,380 |
| 2015 | $1,611 | $95,380 | $22,000 | $73,380 |
| 2014 | $1,838 | $110,160 | $22,000 | $88,160 |
Agents Affiliated with this Home
-

Seller's Agent in 2023
Ann Drayton Lister
Allen Tate Company - Greer
(864) 416-3900
-
Eddie Burch

Buyer's Agent in 2023
Eddie Burch
BHHS C.Dan Joyner-Woodruff Rd
(864) 608-9991
32 in this area
78 Total Sales
-

Seller's Agent in 2021
Bryan DeYoung
Brand Name Real Estate Upstate
(864) 230-8284
10 in this area
76 Total Sales
Map
Source: Greater Greenville Association of REALTORS®
MLS Number: 1449696
APN: G002.00-03-200.00
- 107 Benjamin Ave
- 106 Clark Ave
- 221 Harris Dr
- 218 Pleasant Dr
- 14 Ana Rose Ct
- 735 S Line Street Extension
- 7 Country Dale Dr
- 847 Harvey Rd
- 309 Hunt Glenn Ct
- 1025 S Buncombe Rd
- 500 New Woodruff Rd
- 104 Oak Forest Dr
- 208 Hammett Bridge Rd
- 384 Grand Teton Dr
- 303 Suber Rd
- 505 W Miter Saw Ct
- 947 Yarn Way
- 104 Albert St
- 952 Yarn Way
- 00 Circle Dr


