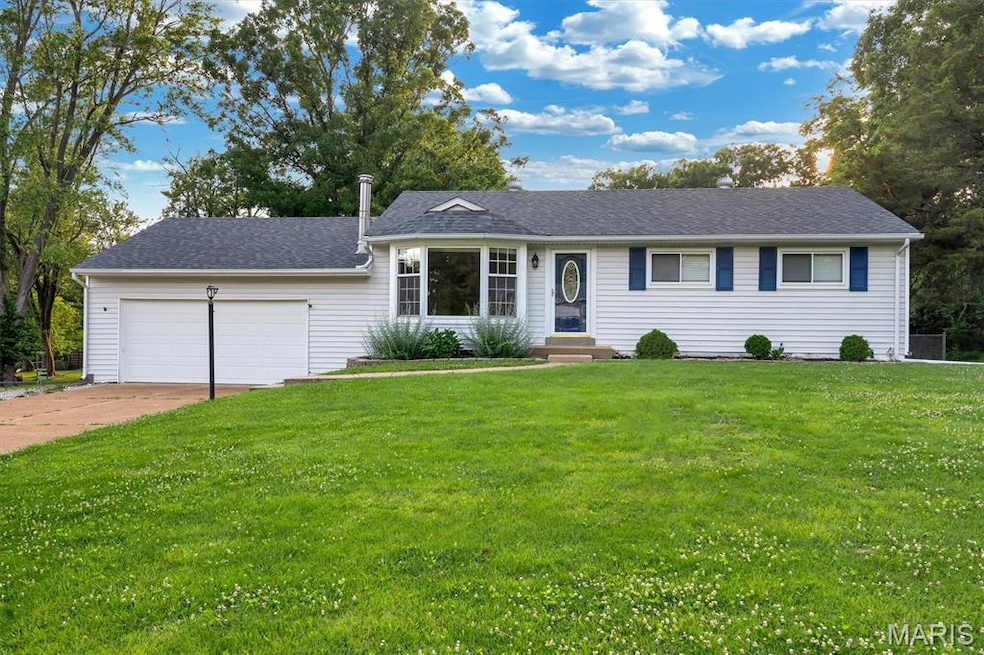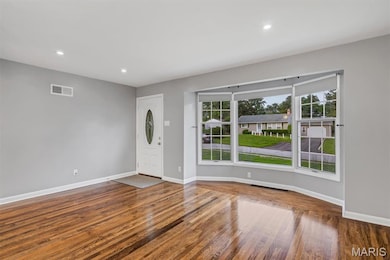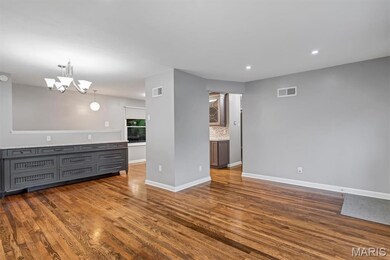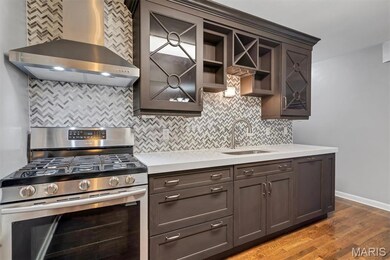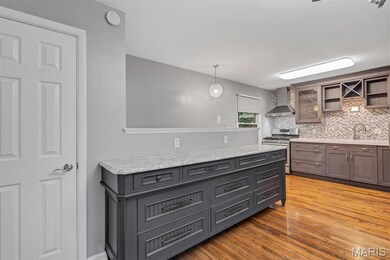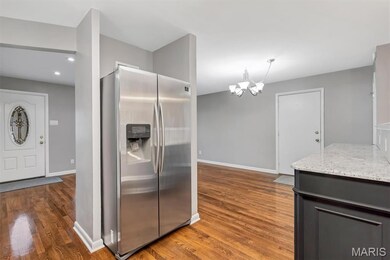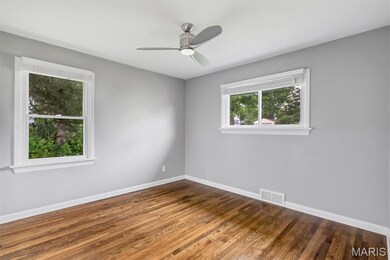
117 Birchwood Dr Ballwin, MO 63011
Highlights
- Wood Flooring
- 1 Fireplace
- 2 Car Attached Garage
- Westridge Elementary School Rated A
- Covered patio or porch
- Laundry Room
About This Home
As of June 2025Welcome to 117 Birchwood Drive — a charming and updated 3-bedroom, 1.5-bath ranch nestled on a spacious 0.46-acre lot in the award-winning Rockwood School District. This beautifully maintained home features hardwood floors throughout, a bright living and dining area, and a renovated kitchen with quartz countertops, custom cabinetry, pantry, and ENERGY STAR-rated appliances. The bedrooms are comfortable and full of natural light, while both bathrooms feature stylish tile finishes. The full walk-up basement offers laundry space, ample storage, and a cozy wood-burning fireplace — perfect for a future rec room or home office. You'll also love the unique pull-through 2-car garage with front and rear access, offering extra functionality and convenience. Outside, enjoy a large, level backyard with mature trees — ideal for relaxing or entertaining. Located just minutes from Manchester Road, shopping, dining, and parks, this move-in ready Ballwin gem perfectly blends classic character with thoughtful modern updates.
Last Agent to Sell the Property
Strait Realty License #2003027758 Listed on: 06/05/2025
Property Details
Home Type
- Multi-Family
Est. Annual Taxes
- $3,087
Year Built
- Built in 1955
Lot Details
- 0.46 Acre Lot
- Lot Dimensions are 106x202x203
Parking
- 2 Car Attached Garage
- Garage Door Opener
Home Design
- Property Attached
- Concrete Perimeter Foundation
Interior Spaces
- 1,020 Sq Ft Home
- 1 Fireplace
- Panel Doors
- Family Room
- Dining Room
- Unfinished Basement
- Basement Fills Entire Space Under The House
- Laundry Room
Kitchen
- Gas Cooktop
- Dishwasher
- Disposal
Flooring
- Wood
- Concrete
- Ceramic Tile
Bedrooms and Bathrooms
- 3 Bedrooms
Schools
- Westridge Elem. Elementary School
- Crestview Middle School
- Marquette Sr. High School
Additional Features
- Covered patio or porch
- Forced Air Heating and Cooling System
Listing and Financial Details
- Assessor Parcel Number 22S-22-0323
Ownership History
Purchase Details
Home Financials for this Owner
Home Financials are based on the most recent Mortgage that was taken out on this home.Purchase Details
Home Financials for this Owner
Home Financials are based on the most recent Mortgage that was taken out on this home.Purchase Details
Home Financials for this Owner
Home Financials are based on the most recent Mortgage that was taken out on this home.Purchase Details
Similar Homes in the area
Home Values in the Area
Average Home Value in this Area
Purchase History
| Date | Type | Sale Price | Title Company |
|---|---|---|---|
| Warranty Deed | -- | None Listed On Document | |
| Warranty Deed | $215,000 | Us Title Des Peres | |
| Warranty Deed | $150,000 | Us Title Creve Coeur | |
| Interfamily Deed Transfer | -- | -- |
Mortgage History
| Date | Status | Loan Amount | Loan Type |
|---|---|---|---|
| Open | $12,493 | No Value Available | |
| Open | $312,340 | New Conventional | |
| Previous Owner | $172,000 | New Conventional | |
| Previous Owner | $147,283 | New Conventional |
Property History
| Date | Event | Price | Change | Sq Ft Price |
|---|---|---|---|---|
| 06/25/2025 06/25/25 | Sold | -- | -- | -- |
| 06/10/2025 06/10/25 | Pending | -- | -- | -- |
| 06/05/2025 06/05/25 | For Sale | $299,900 | 0.0% | $294 / Sq Ft |
| 08/07/2020 08/07/20 | Rented | $1,800 | 0.0% | -- |
| 08/03/2020 08/03/20 | Under Contract | -- | -- | -- |
| 07/22/2020 07/22/20 | For Rent | $1,800 | 0.0% | -- |
| 07/14/2020 07/14/20 | Sold | -- | -- | -- |
| 06/11/2020 06/11/20 | Pending | -- | -- | -- |
Tax History Compared to Growth
Tax History
| Year | Tax Paid | Tax Assessment Tax Assessment Total Assessment is a certain percentage of the fair market value that is determined by local assessors to be the total taxable value of land and additions on the property. | Land | Improvement |
|---|---|---|---|---|
| 2024 | $3,087 | $43,990 | $21,380 | $22,610 |
| 2023 | $3,087 | $43,990 | $21,380 | $22,610 |
| 2022 | $2,886 | $38,210 | $23,520 | $14,690 |
| 2021 | $2,865 | $38,210 | $23,520 | $14,690 |
| 2020 | $2,527 | $32,090 | $17,860 | $14,230 |
| 2019 | $2,537 | $32,090 | $17,860 | $14,230 |
| 2018 | $2,321 | $27,650 | $14,060 | $13,590 |
| 2017 | $2,266 | $27,650 | $14,060 | $13,590 |
| 2016 | $2,138 | $25,070 | $9,960 | $15,110 |
| 2015 | $2,095 | $25,070 | $9,960 | $15,110 |
| 2014 | $2,127 | $24,830 | $5,320 | $19,510 |
Agents Affiliated with this Home
-
Christina Strait

Seller's Agent in 2025
Christina Strait
Strait Realty
(314) 757-2255
31 in this area
264 Total Sales
-
Marletta Flowers

Buyer's Agent in 2025
Marletta Flowers
Flowers Home Realty
(314) 614-8707
1 in this area
34 Total Sales
-
Tara Lowery

Seller's Agent in 2020
Tara Lowery
Worth Clark Realty
(636) 346-2364
1 in this area
6 Total Sales
-
Jennifer Walton

Seller's Agent in 2020
Jennifer Walton
Berkshire Hathaway HomeServices Alliance Real Estate
(314) 518-2759
4 in this area
75 Total Sales
-
Crystal Swanigan
C
Buyer's Agent in 2020
Crystal Swanigan
Coldwell Banker Realty - Gundaker
(314) 540-2048
11 Total Sales
Map
Source: MARIS MLS
MLS Number: MIS25036877
APN: 22S-22-0323
- 110 Coral Terrace Unit 13
- 150 Steamboat Ln
- 737 Smith Dr
- 145 White Tree Ln
- 224 New Ballwin Rd
- 263 E Skyline Dr
- 811 Wendevy Ct Unit 16D
- 164 Burtonwood Dr Unit 22B
- 103 Denbigh Terrace
- 246 Leichester Cir
- 307 Blue Ridge Place Ct
- 229 Solon Dr
- 160 Cumberland Park Ct Unit G
- 234 Saint Marys Dr
- 149 Cumberland Park Ct Unit B
- 168 Kehrs Mill Trail
- 428 Claymont Dr
- 332 Meadowbrook Dr
- 236 Ramsey Ln
- 912 Salem Way
