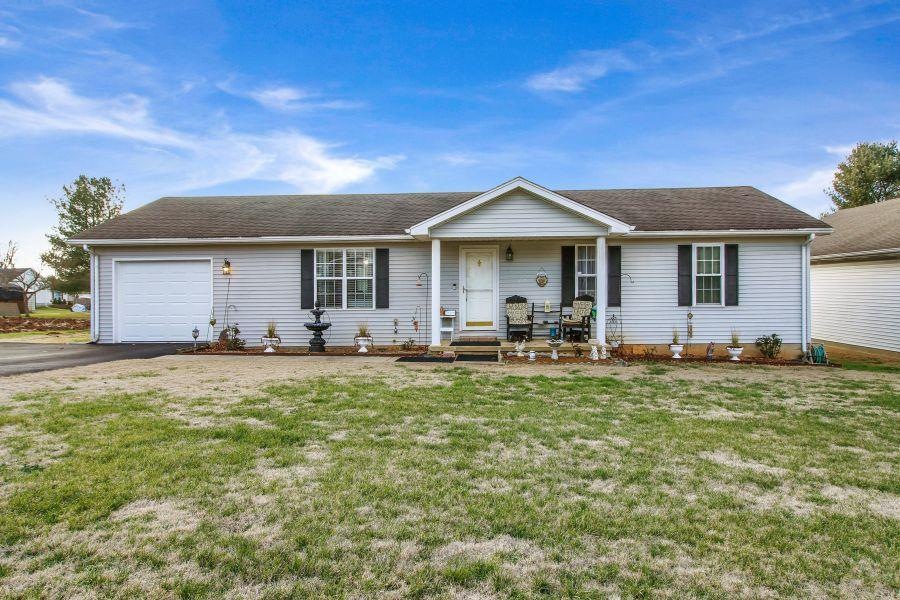
117 Bobbi Ln Munfordville, KY 42765
Highlights
- Deck
- Ranch Style House
- 3 Car Garage
- Orchard
- Secondary bathroom tub or shower combo
- Garden
About This Home
As of February 20244 bedroom vinyl home located on a very good 150x150 lot. Very neat well kept home. There are two bathrooms, one with a walk in shower. Cozy living room w/ open floor plan kitchen/dining room. There is an insulated one car attached garage. Also a 20x12 wood deck w/ entrance through Pella sliding doors. Also there is a detached 36x40 insulated garage/work shop w/ concrete & 220 electric w/ overhead and 1 entrance doors. Nice backyard with pecan trees. Appliances are included. Great location minutes from I-65 and Munfordville.
Last Agent to Sell the Property
Darrell Hensley
Coldwell Banker Legacy Group License #60592

Last Buyer's Agent
Phyllis Wilcoxson
American Freedom Realty, Inc. License #212117
Home Details
Home Type
- Single Family
Est. Annual Taxes
- $2,146
Year Built
- 1988
Lot Details
- 0.5 Acre Lot
- Wood Fence
- Orchard
- Garden
Parking
- 3 Car Garage
- Gravel Driveway
Home Design
- Ranch Style House
- Block Foundation
- Frame Construction
- Shingle Roof
- Vinyl Construction Material
Interior Spaces
- 1,440 Sq Ft Home
- Ceiling Fan
- Vinyl Clad Windows
- Window Treatments
- Storm Doors
Kitchen
- Electric Range
- Range Hood
- Dishwasher
Flooring
- Carpet
- Laminate
- Vinyl
Bedrooms and Bathrooms
- 4 Bedrooms
- 2 Full Bathrooms
- Secondary bathroom tub or shower combo
- Separate Shower
Outdoor Features
- Deck
Schools
- Munfordville Elementary School
- Hart County High School
Utilities
- Central Air
- Heat Pump System
- Electric Water Heater
- Septic System
- High Speed Internet
- Internet Available
- Cable TV Available
Ownership History
Purchase Details
Map
Similar Homes in Munfordville, KY
Home Values in the Area
Average Home Value in this Area
Purchase History
| Date | Type | Sale Price | Title Company |
|---|---|---|---|
| Deed | $82,000 | -- |
Property History
| Date | Event | Price | Change | Sq Ft Price |
|---|---|---|---|---|
| 02/05/2024 02/05/24 | Sold | $229,500 | 0.0% | $159 / Sq Ft |
| 12/04/2023 12/04/23 | For Sale | $229,500 | +47.6% | $159 / Sq Ft |
| 03/12/2021 03/12/21 | Sold | $155,500 | -1.3% | $108 / Sq Ft |
| 01/29/2021 01/29/21 | Pending | -- | -- | -- |
| 01/06/2021 01/06/21 | Price Changed | $157,500 | -1.3% | $109 / Sq Ft |
| 12/04/2020 12/04/20 | For Sale | $159,500 | -- | $111 / Sq Ft |
Tax History
| Year | Tax Paid | Tax Assessment Tax Assessment Total Assessment is a certain percentage of the fair market value that is determined by local assessors to be the total taxable value of land and additions on the property. | Land | Improvement |
|---|---|---|---|---|
| 2024 | $2,146 | $229,500 | $0 | $0 |
| 2023 | $1,514 | $155,500 | $0 | $0 |
| 2022 | $1,531 | $155,500 | $0 | $0 |
| 2021 | $1,587 | $155,500 | $0 | $0 |
| 2020 | $761 | $111,800 | $0 | $0 |
| 2019 | $762 | $111,800 | $0 | $0 |
| 2018 | $771 | $111,800 | $0 | $0 |
| 2017 | $767 | $111,800 | $0 | $0 |
| 2016 | $756 | $111,800 | $0 | $0 |
| 2015 | $655 | $111,800 | $0 | $0 |
| 2014 | -- | $111,800 | $8,000 | $103,800 |
| 2012 | -- | $111,800 | $0 | $0 |
Source: South Central Kentucky Association of REALTORS®
MLS Number: SC41539
APN: 064-03-00-010.00
