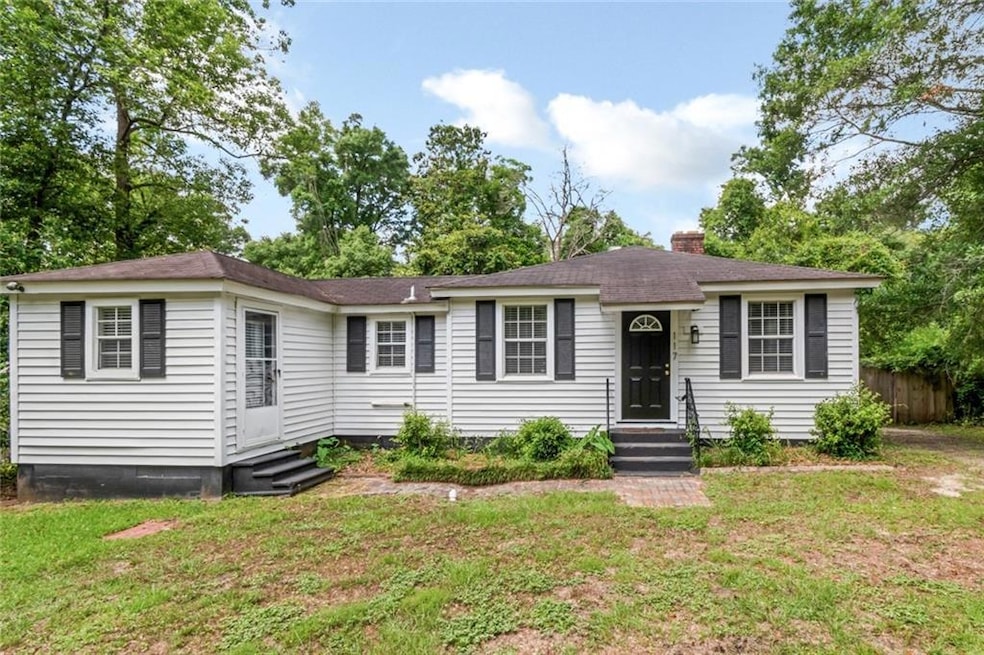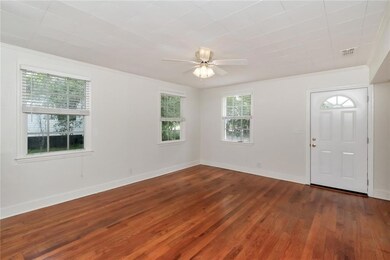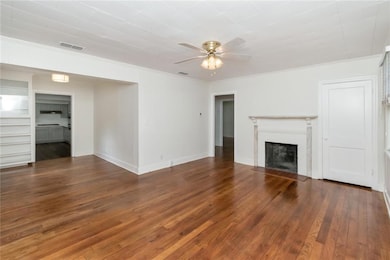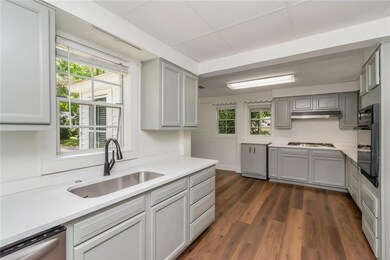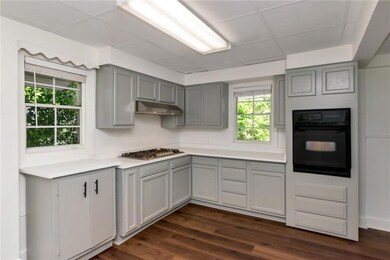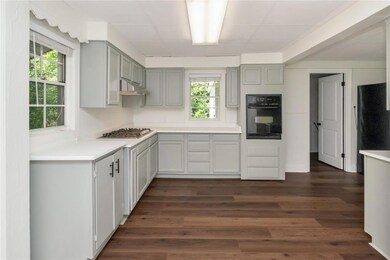
117 Border Dr W Mobile, AL 36608
Parkhill NeighborhoodEstimated payment $1,394/month
Highlights
- View of Trees or Woods
- Clubhouse
- Solid Surface Countertops
- Craftsman Architecture
- Wood Flooring
- Pickleball Courts
About This Home
Finally, the search is over. Welcome home to 117 Border Drive W, where you will discover the charm of this classic Southern home in the heart of Country Club Village, Spring Hill. Situated on a quiet corner of this vibrant neighborhood, this 3-bedroom, 2-bathroom residence welcomes you with a low maintenance yard and no fuss landscaping. Inside, original hardwood floors in the living room/ bedrooms add warmth and character, while matching luxury vinyl plank in the kitchen & laundry, provide durability for everyday living. This sought-after location offers easy access to Lavretta Park with its playground, pickleball courts and green spaces. The very nearby Botanical Gardens and walking trails of Municipal Park are a community favorite as well. Enjoy beloved local spots like Maple Street Biscuit Company, just a short walk down your street. Located in the Mary B. Austin School District and just minutes from the University of South Alabama and Spring Hill Collage, this home blends charm, convenience, and community. Don't miss your chance to own a piece of Lower Alabama Americana- schedule your showing today! Updates per seller include fresh paint throughout, new flooring, countertops, sinks, faucets, cabinet hardware, garbage disposal, light fixtures, mirrors, ceiling fans. Listing Co makes no representation as to accuracy of sq ft; buyer to verify. Year Built Unknown
Home Details
Home Type
- Single Family
Est. Annual Taxes
- $1,341
Year Built
- 1988
Lot Details
- 8,729 Sq Ft Lot
- Lot Dimensions are 71x124x70x124
- Back and Front Yard
Home Design
- Craftsman Architecture
- Cottage
- Bungalow
- Block Foundation
- Shingle Roof
- Vinyl Siding
Interior Spaces
- 1,438 Sq Ft Home
- 1-Story Property
- Fireplace Features Masonry
- Insulated Windows
- Breakfast Room
- Formal Dining Room
- Views of Woods
- Fire and Smoke Detector
- Laundry Room
Kitchen
- Eat-In Kitchen
- Electric Oven
- Gas Cooktop
- Dishwasher
- Solid Surface Countertops
Flooring
- Wood
- Ceramic Tile
Bedrooms and Bathrooms
- 3 Main Level Bedrooms
- Split Bedroom Floorplan
- 2 Full Bathrooms
- Bathtub and Shower Combination in Primary Bathroom
Parking
- 2 Parking Spaces
- Driveway
Location
- Property is near schools
- Property is near shops
Schools
- Mary B Austin Elementary School
- Cl Scarborough Middle School
- Murphy High School
Utilities
- Central Heating and Cooling System
- Underground Utilities
- 220 Volts
- 110 Volts
- Phone Available
- Cable TV Available
Listing and Financial Details
- Assessor Parcel Number 2805154001072
Community Details
Overview
- Country Club Village Subdivision
Amenities
- Restaurant
- Clubhouse
Recreation
- Pickleball Courts
- Park
Map
Home Values in the Area
Average Home Value in this Area
Tax History
| Year | Tax Paid | Tax Assessment Tax Assessment Total Assessment is a certain percentage of the fair market value that is determined by local assessors to be the total taxable value of land and additions on the property. | Land | Improvement |
|---|---|---|---|---|
| 2024 | $1,351 | $21,120 | $6,000 | $15,120 |
| 2023 | $1,294 | $20,380 | $6,400 | $13,980 |
| 2022 | $1,251 | $19,700 | $6,400 | $13,300 |
| 2021 | $1,110 | $17,480 | $6,400 | $11,080 |
| 2020 | $1,034 | $16,280 | $5,200 | $11,080 |
| 2019 | $984 | $15,500 | $0 | $0 |
| 2018 | $935 | $14,720 | $0 | $0 |
| 2017 | $1,046 | $16,480 | $0 | $0 |
| 2016 | $1,090 | $17,160 | $0 | $0 |
| 2013 | -- | $16,400 | $0 | $0 |
Property History
| Date | Event | Price | Change | Sq Ft Price |
|---|---|---|---|---|
| 05/13/2025 05/13/25 | For Sale | $229,000 | 0.0% | $159 / Sq Ft |
| 11/23/2020 11/23/20 | Rented | $995 | 0.0% | -- |
| 06/29/2018 06/29/18 | Rented | $995 | +4.7% | -- |
| 07/18/2017 07/18/17 | Rented | $950 | +6.1% | -- |
| 07/19/2016 07/19/16 | Rented | $895 | 0.0% | -- |
| 09/23/2015 09/23/15 | Rented | $895 | -- | -- |
Purchase History
| Date | Type | Sale Price | Title Company |
|---|---|---|---|
| Warranty Deed | -- | Slt | |
| Warranty Deed | $91,400 | Slt |
Mortgage History
| Date | Status | Loan Amount | Loan Type |
|---|---|---|---|
| Previous Owner | $82,200 | New Conventional | |
| Previous Owner | $81,900 | Fannie Mae Freddie Mac |
Similar Homes in the area
Source: Gulf Coast MLS (Mobile Area Association of REALTORS®)
MLS Number: 7578538
APN: 28-05-15-4-001-072
- 5257 Greenwood Ln
- 113 Hilltop Dr E
- 5308 Old Shell Rd Unit 5
- 5308 Old Shell Rd
- 5425 Norden Dr S
- 1628 Longwood Place
- 155 Cosgrove Dr
- 309 Azalea Cir W
- 5471 Hilltop Dr S
- 4272 Bit And Spur Rd Unit 12
- 5488 S Hilltop Dr
- 200 Parkway St E Unit 13
- 200 Parkway St E
- 303 Vanderbilt Dr
- 4543 Kingsway Dr
- 52 Hawthorne Place N
- 4251 Jordan Ln
- 65 Byrnes Blvd
- 3 Canterbury Park
