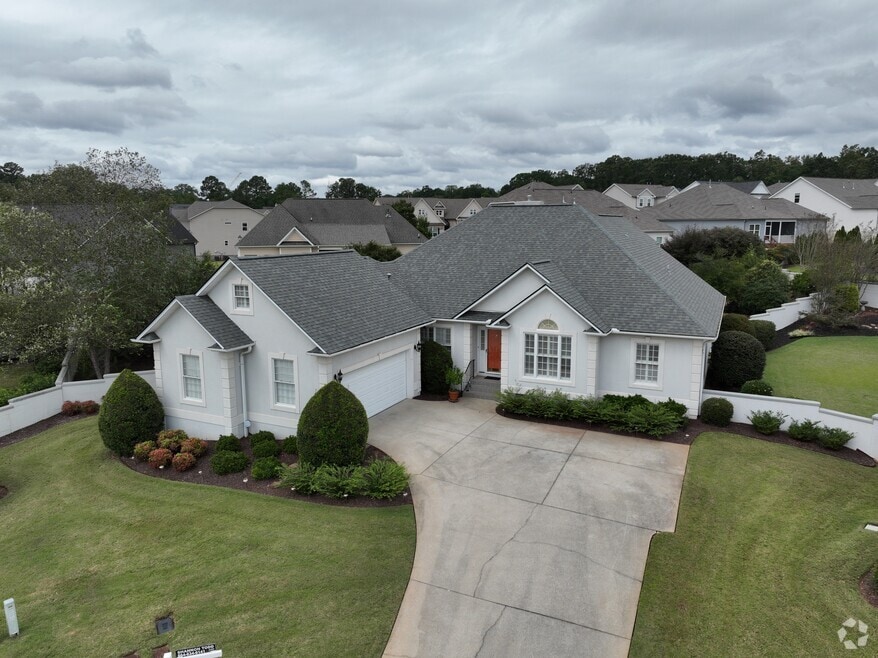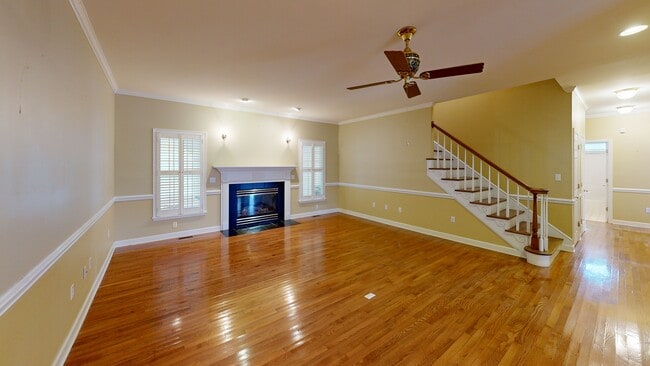
117 Bradley Park Anderson, SC 29621
Estimated payment $2,962/month
Highlights
- Traditional Architecture
- Wood Flooring
- Bonus Room
- Concord Elementary School Rated A
- Main Floor Bedroom
- High Ceiling
About This Home
Welcome to 117 Bradley Park – Where Comfort Meets Convenience!
This beautifully maintained 4-bedroom, 3.5-bathroom home offers both space and versatility, ideal for a variety of lifestyles. From the moment you step inside, you'll appreciate the thoughtful layout and standout features that make this home truly special.
Enjoy peace of mind year-round with a whole-house generator—a major asset during those unpredictable ice storms! The main floor features an updated kitchen with quartz countertops, a cozy eat-in area, perfect for casual dining. A spacious sunroom, added in 2021, offers a bright and inviting retreat overlooking the manicured backyard. You'll also find a welcoming living room with a large fireplace and a comfortable primary suite conveniently located on the main level.
Upstairs, the home continues to impress with multiple bonus spaces, including a den, flex room, and an additional bedroom—perfect for guests, hobbies, or a home office setup.
This home truly has more than meets the eye. With its flexible layout, modern upgrades, and serene outdoor space, 117 Bradley Park is one you don’t want to miss. Schedule your showing today!
Home Details
Home Type
- Single Family
Est. Annual Taxes
- $2,300
Year Built
- Built in 1999
HOA Fees
- $75 Monthly HOA Fees
Parking
- 2 Car Attached Garage
- Garage Door Opener
- Driveway
Home Design
- Traditional Architecture
- Synthetic Stucco Exterior
Interior Spaces
- 3,442 Sq Ft Home
- 1.5-Story Property
- Smooth Ceilings
- High Ceiling
- Ceiling Fan
- Gas Log Fireplace
- Insulated Windows
- Tilt-In Windows
- Plantation Shutters
- Blinds
- Bonus Room
- Crawl Space
- Pull Down Stairs to Attic
- Storm Doors
- Washer
Kitchen
- Convection Oven
- Dishwasher
- Quartz Countertops
- Disposal
Flooring
- Wood
- Carpet
- Ceramic Tile
Bedrooms and Bathrooms
- 4 Bedrooms
- Main Floor Bedroom
- Walk-In Closet
- Bathroom on Main Level
- Dual Sinks
- Bathtub
- Garden Bath
- Separate Shower
Schools
- Concord Elementary School
- Mccants Middle School
- Tl Hanna High School
Utilities
- Cooling Available
- Heating System Uses Gas
Additional Features
- Low Threshold Shower
- Front Porch
- Sloped Lot
- City Lot
Community Details
- Association fees include common areas, ground maintenance, maintenance structure, street lights
- Bradley Park Subdivision
Listing and Financial Details
- Assessor Parcel Number 121-16-01-063
Map
Home Values in the Area
Average Home Value in this Area
Tax History
| Year | Tax Paid | Tax Assessment Tax Assessment Total Assessment is a certain percentage of the fair market value that is determined by local assessors to be the total taxable value of land and additions on the property. | Land | Improvement |
|---|---|---|---|---|
| 2024 | $2,302 | $13,000 | $1,280 | $11,720 |
| 2023 | $2,302 | $13,000 | $1,280 | $11,720 |
| 2022 | $2,312 | $13,000 | $1,280 | $11,720 |
| 2021 | $1,950 | $10,690 | $1,000 | $9,690 |
| 2020 | $2,421 | $10,690 | $1,000 | $9,690 |
| 2019 | $2,421 | $10,690 | $1,000 | $9,690 |
| 2018 | $2,444 | $10,690 | $1,000 | $9,690 |
| 2017 | -- | $10,690 | $1,000 | $9,690 |
| 2016 | $2,317 | $10,020 | $960 | $9,060 |
| 2015 | $2,346 | $10,020 | $960 | $9,060 |
| 2014 | $2,341 | $10,020 | $960 | $9,060 |
Property History
| Date | Event | Price | List to Sale | Price per Sq Ft |
|---|---|---|---|---|
| 10/23/2025 10/23/25 | Price Changed | $509,900 | -1.9% | $148 / Sq Ft |
| 10/20/2025 10/20/25 | Price Changed | $519,900 | -1.9% | $151 / Sq Ft |
| 10/08/2025 10/08/25 | Price Changed | $529,900 | -1.9% | $154 / Sq Ft |
| 09/04/2025 09/04/25 | Price Changed | $539,900 | -1.8% | $157 / Sq Ft |
| 07/31/2025 07/31/25 | For Sale | $549,900 | -- | $160 / Sq Ft |
Purchase History
| Date | Type | Sale Price | Title Company |
|---|---|---|---|
| Deed | $275,000 | -- |
About the Listing Agent

Shannon Todd is a deeply rooted Andersonian. She is one of many generations that have grown up in the area and raised their families here. Shannon has had the opportunity to be a graduate of Leadership Anderson. In this time she was an instrumental role in planning, designing, as well as funding a playground for a local non-profit organization. Shannon has also had many years of experience working in property management, marketing, and the mortgage industry. She is a member of Western Upstate
Shannon's Other Listings
Source: Western Upstate Multiple Listing Service
MLS Number: 20290784
APN: 121-16-01-063
- 161 Bradley Park
- 124 Bradley Park
- 221 Terrace Dr
- 222 Terrace Dr
- 124 Reed Place
- 1000 Meadow Ln
- 309 Avenue of Oaks
- 900 Meadow Ln
- 1021 Belk Dr
- 103 Buckingham Ct
- 528 Brittany Park
- 1012 Stratford Dr
- 307 Holly Ridge Dr
- 2027 Cardinal Park Dr
- 216 Holly Ridge Dr
- 402 Crestcreek Dr
- Lots 5+6 Willow Place
- 405 Crestcreek Dr
- 403 Crestcreek Dr
- 100 Shadow Creek Ln
- 50 Braeburn Dr
- 2420 Marchbanks Ave
- 2418 Marchbanks Ave
- 141 Wexford Dr Unit 202
- 311 Simpson Rd
- 102 Mcleod Dr
- 507 Eskew Cir
- 106 Concord Ave
- 201 Miracle Mile Dr
- 200 Country Club Ln
- 320 E Beltline Rd
- 100 Copperleaf Ln
- 215 Scenic Rd
- 1603 N Main St Unit C
- 1603 N Main St
- 3011 Manchester Cir
- 1208 Williamsburg Dr
- 438 Old Colony Rd
- 1910 Martin Ave





