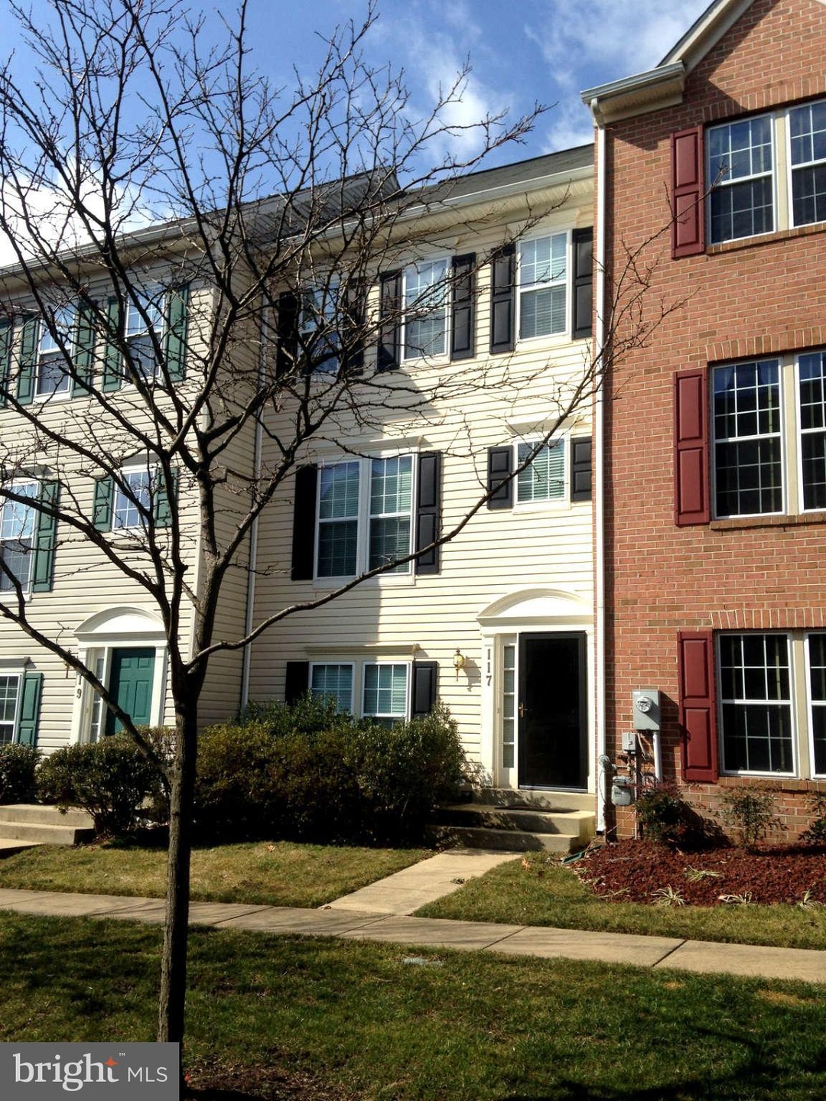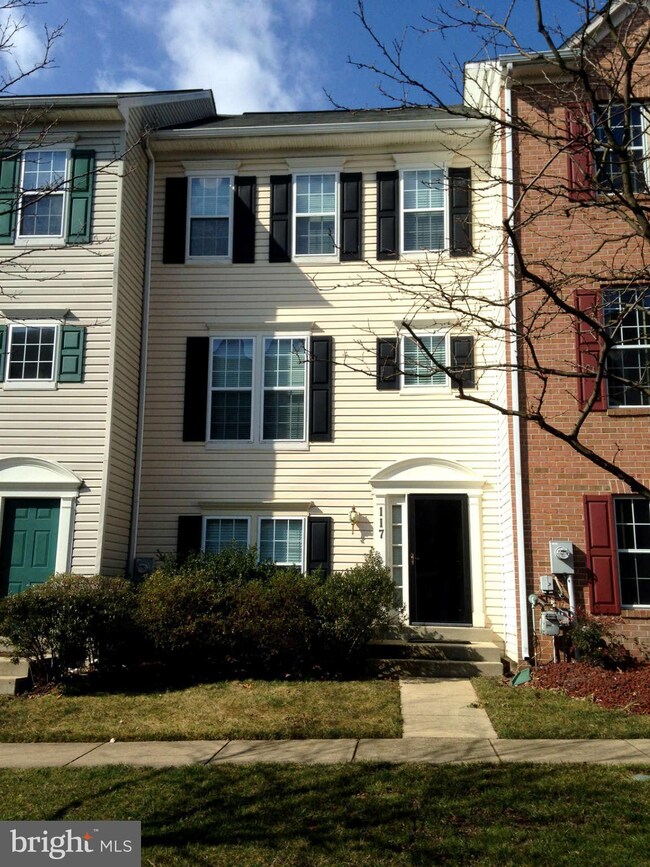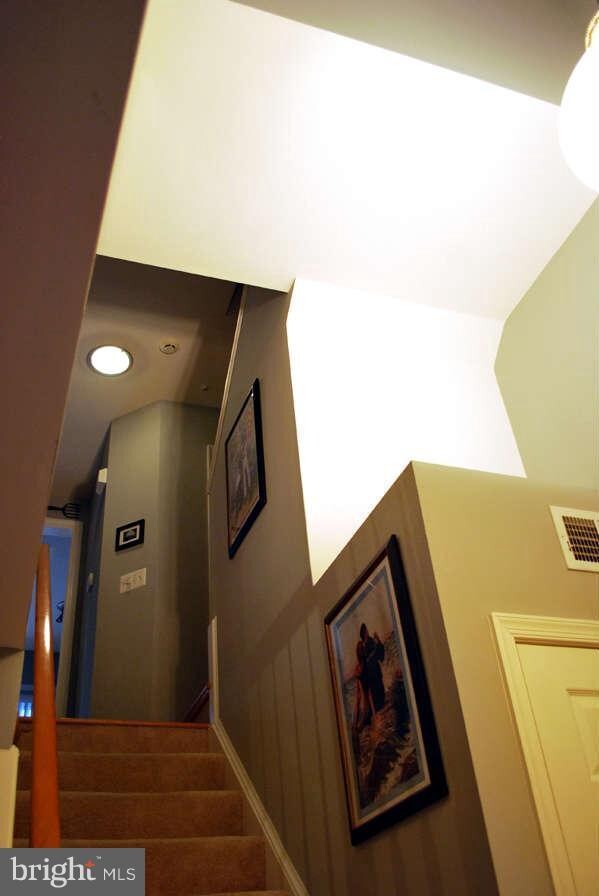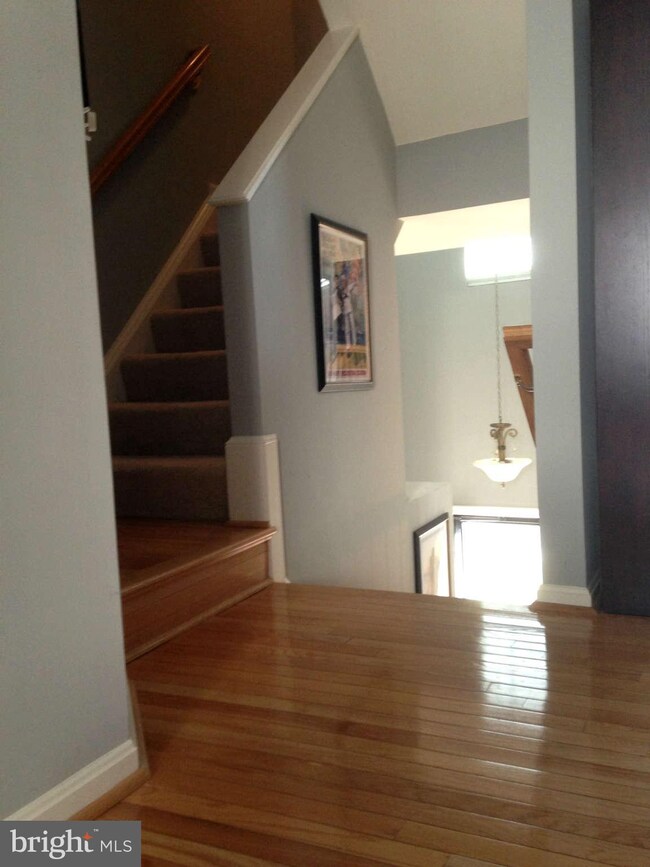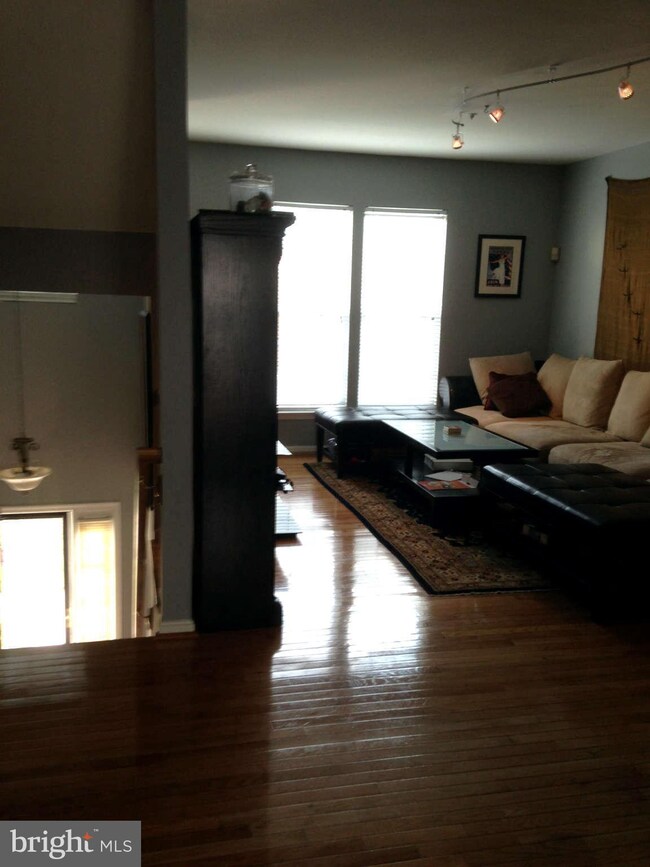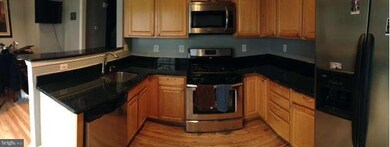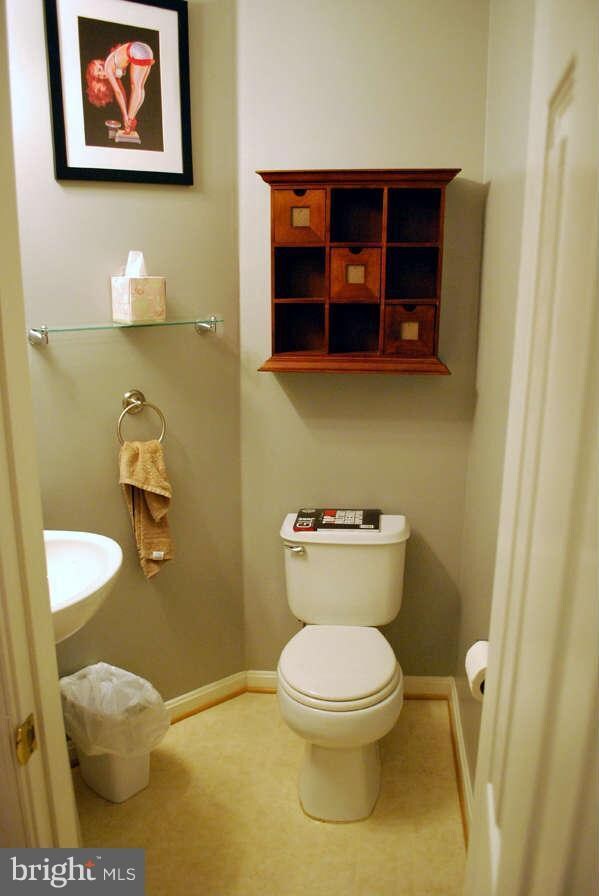
117 Bramblebush Ln Laurel, MD 20724
Maryland City NeighborhoodHighlights
- Eat-In Gourmet Kitchen
- Wood Flooring
- Upgraded Countertops
- Colonial Architecture
- Loft
- 2 Car Attached Garage
About This Home
As of September 2020BEAUTIFULLY UPDATED AND METICULOUSLY MAINTAINED 2 CAR GARAGE TOWNHOME IN RUSSETT. THE PROPERTY FEATURES A UNIQUE LOFT WITH A ZONED COOLING SYSTEM THAT COULD BE USED AS A BEDROOM OR AN OFFICE. SPACIOUS LIVING ON 4 LEVELS. GRANITE, HARDWOOD FLOORS, NEWER APPLIANCES AND A SOAKING TUB ARE SOME OF THE UPDATES THAT MAKE THIS HOME LUXURIOUS.
Last Agent to Sell the Property
Red Cedar Real Estate, LLC License #510035 Listed on: 02/26/2013
Townhouse Details
Home Type
- Townhome
Est. Annual Taxes
- $2,958
Year Built
- Built in 1998 | Remodeled in 2011
Lot Details
- 1,100 Sq Ft Lot
- Two or More Common Walls
- Property is in very good condition
HOA Fees
- $63 Monthly HOA Fees
Parking
- 2 Car Attached Garage
- Garage Door Opener
Home Design
- Colonial Architecture
- Vinyl Siding
Interior Spaces
- Property has 3 Levels
- Ceiling Fan
- Window Treatments
- Entrance Foyer
- Family Room
- Combination Dining and Living Room
- Loft
- Utility Room
- Wood Flooring
Kitchen
- Eat-In Gourmet Kitchen
- Electric Oven or Range
- Stove
- Range Hood
- Microwave
- Dishwasher
- Upgraded Countertops
Bedrooms and Bathrooms
- 4 Bedrooms
- En-Suite Primary Bedroom
- En-Suite Bathroom
- 2.5 Bathrooms
Laundry
- Laundry Room
- Dryer
- Washer
Utilities
- Forced Air Zoned Heating and Cooling System
- Cooling System Mounted In Outer Wall Opening
- Vented Exhaust Fan
- Natural Gas Water Heater
Listing and Financial Details
- Tax Lot 50
- Assessor Parcel Number 020467590093074
Ownership History
Purchase Details
Home Financials for this Owner
Home Financials are based on the most recent Mortgage that was taken out on this home.Purchase Details
Home Financials for this Owner
Home Financials are based on the most recent Mortgage that was taken out on this home.Purchase Details
Home Financials for this Owner
Home Financials are based on the most recent Mortgage that was taken out on this home.Purchase Details
Home Financials for this Owner
Home Financials are based on the most recent Mortgage that was taken out on this home.Purchase Details
Home Financials for this Owner
Home Financials are based on the most recent Mortgage that was taken out on this home.Purchase Details
Home Financials for this Owner
Home Financials are based on the most recent Mortgage that was taken out on this home.Purchase Details
Purchase Details
Purchase Details
Purchase Details
Similar Homes in Laurel, MD
Home Values in the Area
Average Home Value in this Area
Purchase History
| Date | Type | Sale Price | Title Company |
|---|---|---|---|
| Deed | $327,000 | Falcon Title Llc | |
| Deed | $309,000 | None Available | |
| Deed | $249,900 | -- | |
| Deed | $249,900 | -- | |
| Deed | $249,900 | -- | |
| Deed | $249,900 | -- | |
| Deed | $350,000 | -- | |
| Deed | $350,000 | -- | |
| Deed | $280,000 | -- | |
| Deed | $280,000 | -- | |
| Deed | $175,500 | -- | |
| Deed | $158,735 | -- |
Mortgage History
| Date | Status | Loan Amount | Loan Type |
|---|---|---|---|
| Open | $321,077 | FHA | |
| Closed | $321,077 | FHA | |
| Previous Owner | $303,403 | FHA | |
| Previous Owner | $255,272 | VA | |
| Previous Owner | $255,272 | VA | |
| Previous Owner | $280,000 | Purchase Money Mortgage | |
| Previous Owner | $280,000 | Purchase Money Mortgage | |
| Closed | -- | No Value Available |
Property History
| Date | Event | Price | Change | Sq Ft Price |
|---|---|---|---|---|
| 09/01/2020 09/01/20 | Sold | $327,000 | +0.6% | $131 / Sq Ft |
| 07/25/2020 07/25/20 | Pending | -- | -- | -- |
| 07/24/2020 07/24/20 | Price Changed | $324,900 | 0.0% | $130 / Sq Ft |
| 07/24/2020 07/24/20 | For Sale | $324,900 | -3.0% | $130 / Sq Ft |
| 07/14/2020 07/14/20 | Pending | -- | -- | -- |
| 07/14/2020 07/14/20 | For Sale | $335,000 | 0.0% | $134 / Sq Ft |
| 07/14/2020 07/14/20 | Price Changed | $335,000 | +4.7% | $134 / Sq Ft |
| 07/13/2020 07/13/20 | Price Changed | $319,900 | +3.5% | $128 / Sq Ft |
| 04/12/2013 04/12/13 | Sold | $309,000 | -0.3% | $198 / Sq Ft |
| 03/04/2013 03/04/13 | Pending | -- | -- | -- |
| 02/26/2013 02/26/13 | For Sale | $309,900 | -- | $199 / Sq Ft |
Tax History Compared to Growth
Tax History
| Year | Tax Paid | Tax Assessment Tax Assessment Total Assessment is a certain percentage of the fair market value that is determined by local assessors to be the total taxable value of land and additions on the property. | Land | Improvement |
|---|---|---|---|---|
| 2024 | $4,023 | $326,933 | $0 | $0 |
| 2023 | $3,778 | $307,767 | $0 | $0 |
| 2022 | $3,393 | $288,600 | $130,000 | $158,600 |
| 2021 | $6,701 | $284,567 | $0 | $0 |
| 2020 | $3,268 | $280,533 | $0 | $0 |
| 2019 | $6,323 | $276,500 | $130,000 | $146,500 |
| 2018 | $2,751 | $271,300 | $0 | $0 |
| 2017 | $3,011 | $266,100 | $0 | $0 |
| 2016 | -- | $260,900 | $0 | $0 |
| 2015 | -- | $258,133 | $0 | $0 |
| 2014 | -- | $255,367 | $0 | $0 |
Agents Affiliated with this Home
-
Matthew Wyble

Seller's Agent in 2020
Matthew Wyble
Next Step Realty
(410) 562-2325
3 in this area
501 Total Sales
-
Lynn Peaper

Seller Co-Listing Agent in 2020
Lynn Peaper
Hubble Bisbee Christie's International Real Estate
(410) 991-0111
2 in this area
89 Total Sales
-
Floretta Lawson

Buyer's Agent in 2020
Floretta Lawson
Exit Community Realty
(301) 440-6921
1 in this area
12 Total Sales
-
Eric Pakulla

Seller's Agent in 2013
Eric Pakulla
Red Cedar Real Estate, LLC
(410) 423-5203
2 in this area
290 Total Sales
-
Joseph S Bird

Seller Co-Listing Agent in 2013
Joseph S Bird
Red Cedar Real Estate, LLC
(443) 538-3899
3 in this area
336 Total Sales
-
Jason Trotman

Buyer's Agent in 2013
Jason Trotman
Realty Pros
(301) 452-4767
63 Total Sales
Map
Source: Bright MLS
MLS Number: 1003364970
APN: 04-675-90093074
- 3521 Piney Woods Place Unit F303
- 3529 Piney Woods Place Unit I 002
- 3511 Piney Woods Place Unit C101
- 3507 Piney Woods Place Unit 203
- 3408 Littleleaf Place
- 3430 Littleleaf Place
- 8309 Pigeon Fork Ln
- 8200 Finchleigh St
- 8311 Frostwood Dr
- 3428 Carriage Walk Ct Unit 14
- 8149 Shoal Creek Dr
- 3218 Water Lily Ct
- 8117 Mallard Shore Dr
- 3551 Carriage Walk Ln Unit 74H
- 3539 Forest Haven Dr
- 3613 Chase Hills Dr
- 8605 Otter Creek Rd
- 3569 Whiskey Bottom Rd
- 8603 Woodland Manor Dr
- 8002 Sanctuary Ct
