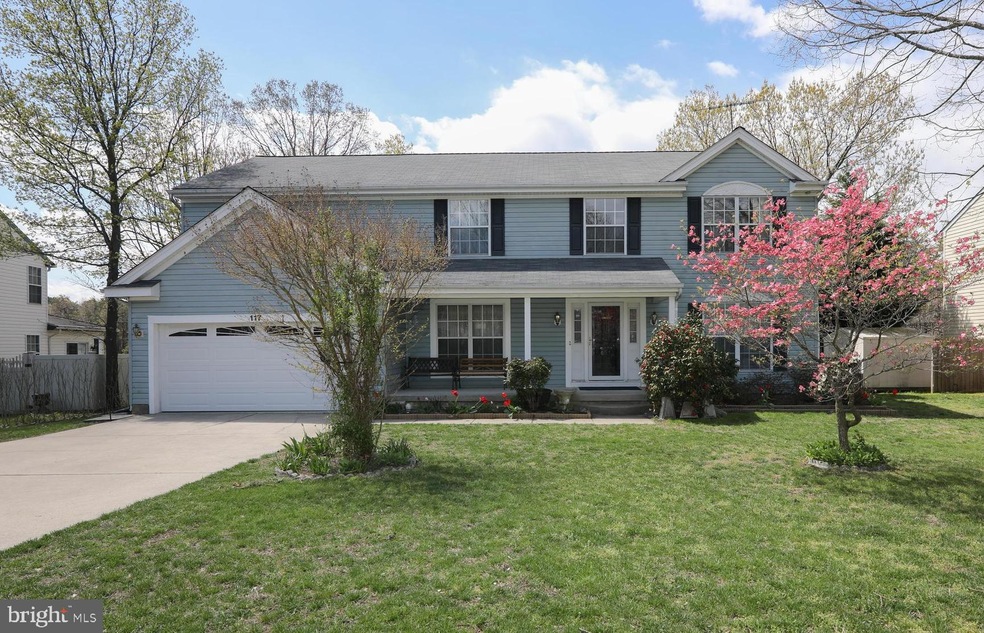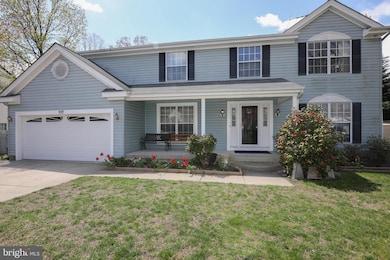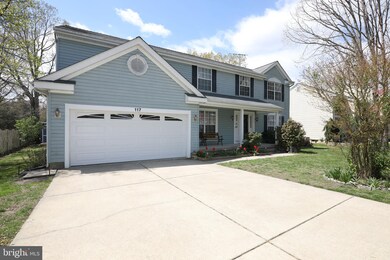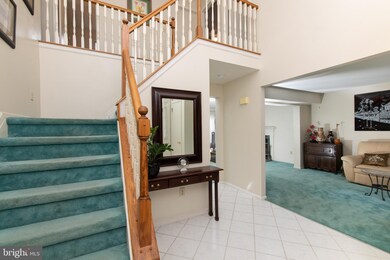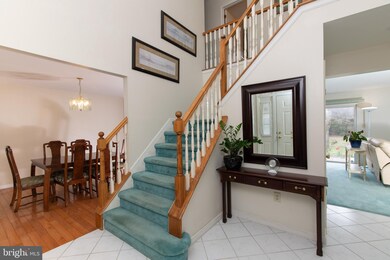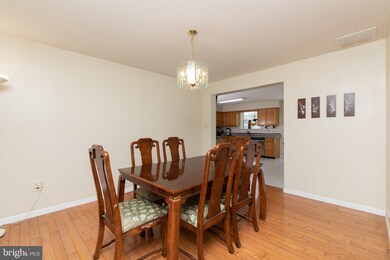
117 Breckenridge Dr Sicklerville, NJ 08081
Erial NeighborhoodHighlights
- Colonial Architecture
- Stainless Steel Appliances
- Living Room
- No HOA
- 2 Car Direct Access Garage
- Laundry Room
About This Home
As of October 2022This move in ready Lexington model has the space you’ve been looking for. A dramatic two story foyer makes a great first impression of this large home with an abundance of natural light. The enormous eat in kitchen has a breakfast nook, stainless steel appliances, lots of cabinet space, a closet pantry, and expansive granite countertops. No more carrying laundry to the basement, there is a convenient main floor laundry room. The kitchen opens to a huge family room with a wood burning fireplace. A formal dining room and living room complete the main level. Upstairs the massive primary suite with a cathedral ceiling has space for a sitting room or even an office area. The bathroom has a garden tub, stand up shower, and double sink vanity with a separate water closet. An oversized 17’ walk-in closet completes your luxurious bedroom suite. There is a walk-in hallway linen closet and the remaining 3 bedrooms have large closets, one being another walk-in. In the backyard, set up your outdoor living space on a 20x26 paver patio. The 8x12 greenhouse was designed for the gardener, or just use it for storage. A full unfinished basement with high ceilings could be finished for more living space.
Last Agent to Sell the Property
Tesla Realty Group LLC License #792697 Listed on: 05/05/2021

Home Details
Home Type
- Single Family
Est. Annual Taxes
- $10,842
Year Built
- Built in 1991
Lot Details
- 9,125 Sq Ft Lot
- Lot Dimensions are 73.00 x 125.00
- Northeast Facing Home
- Property is in very good condition
Parking
- 2 Car Direct Access Garage
- 4 Driveway Spaces
Home Design
- Colonial Architecture
- Frame Construction
Interior Spaces
- 2,728 Sq Ft Home
- Property has 2 Levels
- Wood Burning Fireplace
- Family Room
- Living Room
- Dining Room
- Stainless Steel Appliances
- Laundry Room
- Unfinished Basement
Bedrooms and Bathrooms
- 4 Bedrooms
- En-Suite Primary Bedroom
Utilities
- Forced Air Heating and Cooling System
- Natural Gas Water Heater
Community Details
- No Home Owners Association
- Country Oaks Subdivision
Listing and Financial Details
- Tax Lot 00015
- Assessor Parcel Number 15-19802-00015
Ownership History
Purchase Details
Home Financials for this Owner
Home Financials are based on the most recent Mortgage that was taken out on this home.Purchase Details
Home Financials for this Owner
Home Financials are based on the most recent Mortgage that was taken out on this home.Purchase Details
Similar Homes in the area
Home Values in the Area
Average Home Value in this Area
Purchase History
| Date | Type | Sale Price | Title Company |
|---|---|---|---|
| Deed | $476,000 | My Title Pro | |
| Deed | $335,000 | Your Hometown Title Llc | |
| Deed | $162,900 | -- |
Mortgage History
| Date | Status | Loan Amount | Loan Type |
|---|---|---|---|
| Open | $428,400 | New Conventional | |
| Previous Owner | $336,000 | New Conventional | |
| Previous Owner | $323,819 | New Conventional | |
| Previous Owner | $100,000 | Credit Line Revolving | |
| Previous Owner | $100,000 | Credit Line Revolving | |
| Previous Owner | $82,500 | Unknown | |
| Previous Owner | $30,000 | Credit Line Revolving |
Property History
| Date | Event | Price | Change | Sq Ft Price |
|---|---|---|---|---|
| 10/28/2022 10/28/22 | Sold | $476,000 | +0.2% | $174 / Sq Ft |
| 09/26/2022 09/26/22 | Pending | -- | -- | -- |
| 09/17/2022 09/17/22 | For Sale | $475,000 | +41.8% | $174 / Sq Ft |
| 06/09/2021 06/09/21 | Sold | $335,000 | +8.1% | $123 / Sq Ft |
| 05/12/2021 05/12/21 | Pending | -- | -- | -- |
| 05/05/2021 05/05/21 | For Sale | $310,000 | -- | $114 / Sq Ft |
Tax History Compared to Growth
Tax History
| Year | Tax Paid | Tax Assessment Tax Assessment Total Assessment is a certain percentage of the fair market value that is determined by local assessors to be the total taxable value of land and additions on the property. | Land | Improvement |
|---|---|---|---|---|
| 2024 | $11,156 | $268,700 | $65,200 | $203,500 |
| 2023 | $11,156 | $268,700 | $65,200 | $203,500 |
| 2022 | $11,087 | $268,700 | $65,200 | $203,500 |
| 2021 | $10,025 | $268,700 | $65,200 | $203,500 |
| 2020 | $10,834 | $268,700 | $65,200 | $203,500 |
| 2019 | $10,611 | $268,700 | $65,200 | $203,500 |
| 2018 | $10,571 | $268,700 | $65,200 | $203,500 |
| 2017 | $10,229 | $268,700 | $65,200 | $203,500 |
| 2016 | $10,009 | $268,700 | $65,200 | $203,500 |
| 2015 | $9,294 | $268,700 | $65,200 | $203,500 |
| 2014 | $9,233 | $268,700 | $65,200 | $203,500 |
Agents Affiliated with this Home
-
Shavonna Dupree

Seller's Agent in 2022
Shavonna Dupree
BHHS Fox & Roach
(856) 558-2247
15 in this area
64 Total Sales
-
Ann Nanni

Buyer's Agent in 2022
Ann Nanni
Coldwell Banker Hearthside
(215) 880-4280
1 in this area
151 Total Sales
-
Paul Chick

Seller's Agent in 2021
Paul Chick
Tesla Realty Group LLC
(609) 314-4038
2 in this area
60 Total Sales
-
Emmanuel Del Valle

Buyer's Agent in 2021
Emmanuel Del Valle
Keller Williams Realty - Cherry Hill
(856) 986-4861
1 in this area
34 Total Sales
Map
Source: Bright MLS
MLS Number: NJCD416700
APN: 15-19802-0000-00015
- 2 Aspen Rd
- 950 New Brooklyn Rd
- 79 Annapolis Dr
- 25 Aberdeen Dr
- 191 Breckenridge Dr
- 21 Lexington Park Rd
- 15 Aberdeen Dr
- 4 Easton Dr
- 114 Commerce Center Dr
- 157 Freedom Way
- 188 Freedom Way
- 7 Tailor Ln
- 117 Plaza Dr
- 151 Freedom Way
- 126 Annapolis Dr
- 22 Continental Blvd
- 11 Centennial Ct
- 41 Tailor Ln
- 7 Breckenridge Dr
- 8 Annapolis Dr
