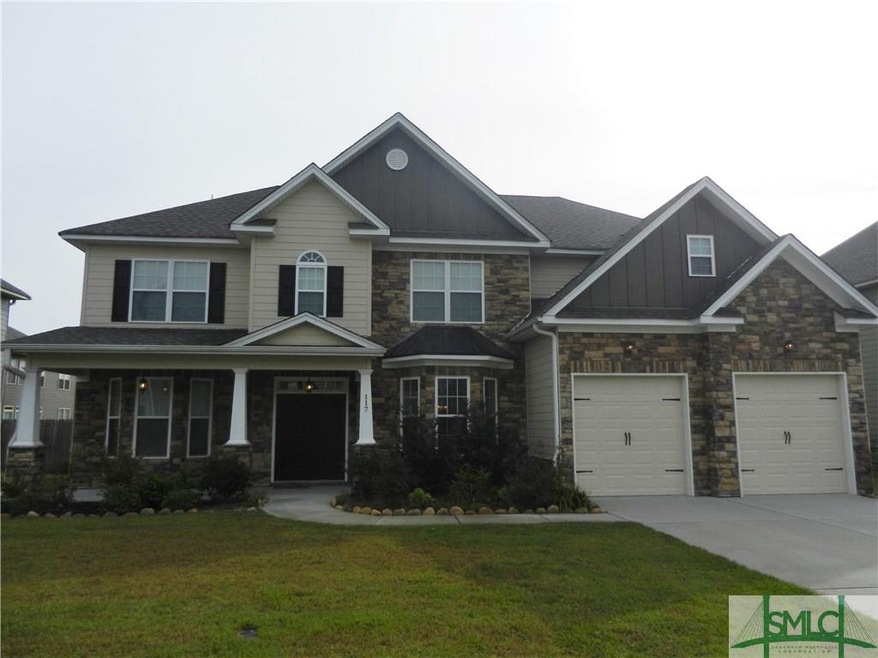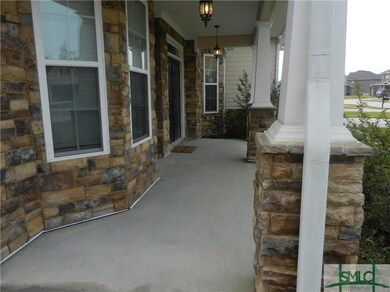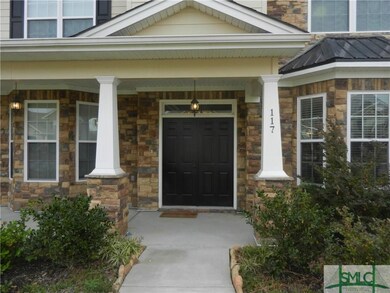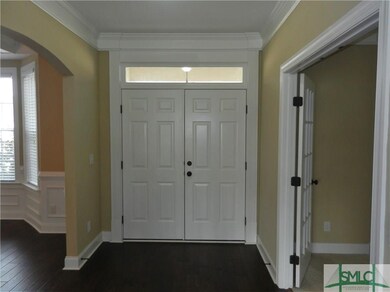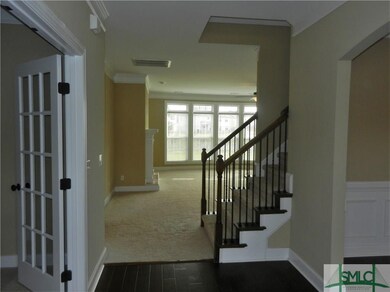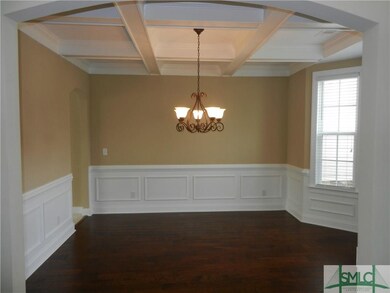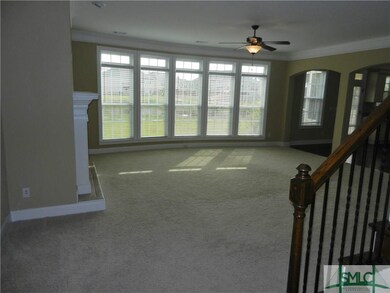
117 Broken Bit Cir Guyton, GA 31312
Highlights
- Fitness Center
- Home fronts a lagoon or estuary
- Primary Bedroom Suite
- South Effingham Elementary School Rated A
- Gourmet Kitchen
- Community Lake
About This Home
As of March 2020Truly a Value-Packed Home with tons of upgrades in this 5 BR, 4Bath Executive home in Belmont Glen. Features include: Stone front exterior and concrete siding, coffered ceiling in dining room, flex room with French doors, granite counters and hardwood flooring in dining & kitchen. There is a bedroom and full bath on main, an extra-large Loft area, and a screened porch. Kitchen has large Island and upgraded stainless appliances including double ovens, also featured is a built-in office area and a breakfast room. The upstairs has three bedrooms and two baths in addition to a HUGE Master bedroom with fireplace and sitting room. Master bath has a garden tub, separate double vanities, separate shower and walk-in closet. Great quiet neighborhood perfect for relaxing in screened porch overlooking the lagoon. Public water and sewer. Special financing incentives available through SIRVA Mortgage.
Last Agent to Sell the Property
Seabolt Real Estate License #343076 Listed on: 11/01/2016
Home Details
Home Type
- Single Family
Est. Annual Taxes
- $3,296
Year Built
- Built in 2014
Lot Details
- 8,712 Sq Ft Lot
- Home fronts a lagoon or estuary
- Interior Lot
- Level Lot
- Irregular Lot
HOA Fees
- $25 Monthly HOA Fees
Parking
- 2 Car Attached Garage
Home Design
- Traditional Architecture
- Brick Exterior Construction
- Slab Foundation
- Asphalt Roof
- Concrete Siding
Interior Spaces
- 4,112 Sq Ft Home
- 2-Story Property
- Recessed Lighting
- Double Pane Windows
- Great Room with Fireplace
- 2 Fireplaces
- Sitting Room
- Screened Porch
- Pull Down Stairs to Attic
Kitchen
- Gourmet Kitchen
- Breakfast Area or Nook
- Breakfast Bar
- Double Oven
- Cooktop
- Microwave
- Plumbed For Ice Maker
- Kitchen Island
- Disposal
Bedrooms and Bathrooms
- 5 Bedrooms
- Fireplace in Primary Bedroom
- Primary Bedroom Upstairs
- Primary Bedroom Suite
- 4 Full Bathrooms
- Dual Vanity Sinks in Primary Bathroom
- Garden Bath
- Separate Shower
Laundry
- Laundry Room
- Laundry on upper level
- Washer and Dryer Hookup
Accessible Home Design
- Accessibility Features
- No Interior Steps
Outdoor Features
- Open Patio
Schools
- South Effingham Elementary And Middle School
- South Effingham High School
Utilities
- Central Heating and Cooling System
- Heat Pump System
- Electric Water Heater
- Cable TV Available
Listing and Financial Details
- Home warranty included in the sale of the property
- Assessor Parcel Number 0416A-00000-272-000
Community Details
Overview
- Belmont Glen Association
- Community Lake
Amenities
- Clubhouse
Recreation
- Tennis Courts
- Community Playground
- Fitness Center
- Community Pool
Ownership History
Purchase Details
Home Financials for this Owner
Home Financials are based on the most recent Mortgage that was taken out on this home.Purchase Details
Home Financials for this Owner
Home Financials are based on the most recent Mortgage that was taken out on this home.Purchase Details
Home Financials for this Owner
Home Financials are based on the most recent Mortgage that was taken out on this home.Purchase Details
Home Financials for this Owner
Home Financials are based on the most recent Mortgage that was taken out on this home.Purchase Details
Home Financials for this Owner
Home Financials are based on the most recent Mortgage that was taken out on this home.Purchase Details
Similar Homes in Guyton, GA
Home Values in the Area
Average Home Value in this Area
Purchase History
| Date | Type | Sale Price | Title Company |
|---|---|---|---|
| Warranty Deed | -- | -- | |
| Warranty Deed | $460,000 | -- | |
| Warranty Deed | $460,000 | -- | |
| Warranty Deed | $305,000 | -- | |
| Warranty Deed | $269,900 | -- | |
| Warranty Deed | $268,775 | -- | |
| Warranty Deed | $380,000 | -- | |
| Deed | -- | -- |
Mortgage History
| Date | Status | Loan Amount | Loan Type |
|---|---|---|---|
| Open | $368,000 | New Conventional | |
| Previous Owner | $244,000 | New Conventional | |
| Previous Owner | $270,535 | No Value Available | |
| Previous Owner | $275,702 | VA | |
| Previous Owner | $241,897 | New Conventional | |
| Previous Owner | $200,000 | New Conventional |
Property History
| Date | Event | Price | Change | Sq Ft Price |
|---|---|---|---|---|
| 03/02/2020 03/02/20 | Sold | $305,000 | -1.6% | $74 / Sq Ft |
| 01/20/2020 01/20/20 | For Sale | $310,000 | +14.9% | $75 / Sq Ft |
| 12/23/2016 12/23/16 | Sold | $269,900 | -1.5% | $66 / Sq Ft |
| 12/19/2016 12/19/16 | Pending | -- | -- | -- |
| 11/01/2016 11/01/16 | For Sale | $274,000 | -- | $67 / Sq Ft |
Tax History Compared to Growth
Tax History
| Year | Tax Paid | Tax Assessment Tax Assessment Total Assessment is a certain percentage of the fair market value that is determined by local assessors to be the total taxable value of land and additions on the property. | Land | Improvement |
|---|---|---|---|---|
| 2024 | $5,745 | $191,693 | $22,800 | $168,893 |
| 2023 | $5,254 | $182,317 | $18,800 | $163,517 |
| 2022 | $3,879 | $155,127 | $18,000 | $137,127 |
| 2021 | $3,800 | $131,184 | $17,000 | $114,184 |
| 2020 | $3,546 | $123,736 | $17,000 | $106,736 |
| 2019 | $3,601 | $131,548 | $17,000 | $114,548 |
| 2018 | $3,555 | $121,868 | $16,000 | $105,868 |
| 2017 | $3,366 | $114,996 | $16,320 | $98,676 |
| 2016 | $3,327 | $109,201 | $15,200 | $94,001 |
| 2015 | -- | $109,201 | $15,200 | $94,001 |
| 2014 | -- | $109,201 | $15,200 | $94,001 |
| 2013 | -- | $7,600 | $7,600 | $0 |
Agents Affiliated with this Home
-
Brandi Simpson

Seller's Agent in 2020
Brandi Simpson
Realty One Group Inclusion
(912) 272-7582
51 in this area
248 Total Sales
-
Teresa Cowart

Buyer's Agent in 2020
Teresa Cowart
RE/MAX
(912) 667-1881
170 in this area
2,304 Total Sales
-
Rebecca Wayman

Buyer Co-Listing Agent in 2020
Rebecca Wayman
Realty One Group Inclusion
(912) 596-9375
12 in this area
241 Total Sales
-
Craig Simpson

Seller's Agent in 2016
Craig Simpson
Seabolt Real Estate
(912) 604-7901
9 in this area
136 Total Sales
-
Mike Brannin

Seller Co-Listing Agent in 2016
Mike Brannin
Seabolt Real Estate
(912) 604-8548
8 in this area
122 Total Sales
-
Jane Beare

Buyer's Agent in 2016
Jane Beare
Keller Williams Coastal Area P
(912) 507-5797
4 in this area
172 Total Sales
Map
Source: Savannah Multi-List Corporation
MLS Number: 163974
APN: 0416A-00000-272-000
- 129 Saddleclub Way
- 110 Bluegrass Cir
- 217 Cypress Creek Ln
- 158 Clover Point Cir
- 249 Saddleclub Way
- 231 Cypress Creek Ln
- 105 Summer Station Dr
- 193 Saddleclub Way
- 119 Smithwick Trail
- 106 Liam Ct
- 172 Green Paddock Cir
- 220 Haisley Run
- 0 Hodgeville Rd Unit 327998
- 248 Haisley Run
- 238 Haisley Run
- 106 Cedar Ridge Dr
- 108 Summer Station Dr
- 241 Haisley Run
- 243 Haisley Run
- 245 Haisley Run
