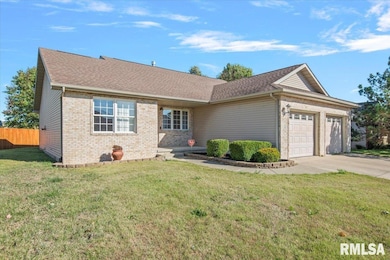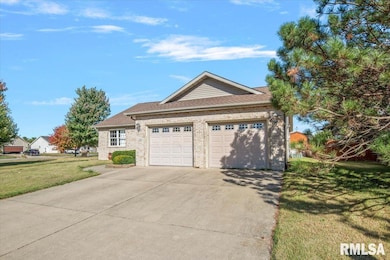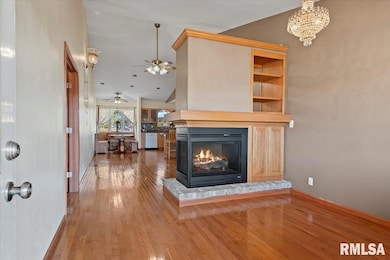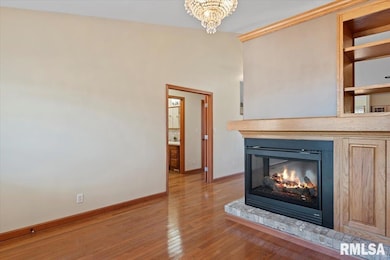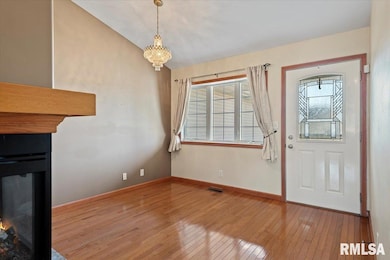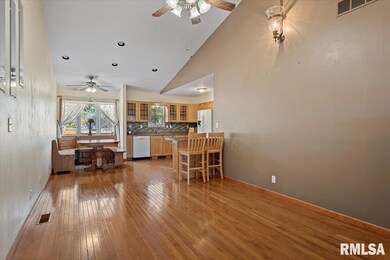117 Brookside Glen Dr Sherman, IL 62684
Estimated payment $1,683/month
Highlights
- Deck
- Vaulted Ceiling
- No HOA
- Sherman Elementary School Rated A-
- Ranch Style House
- 2 Car Attached Garage
About This Home
Discover the charm of this two owner, custom built, beautifully updated ranch-style home nestled in the sought after Brookside Glen subdivision of Sherman, IL. Featuring a thoughtful split floor plan, this 3-bedroom, 2-bath residence boasts soaring vaulted ceilings that create an airy, open ambiance, complimented by a stunning double-sided fireplace that serves as the heart of the LR, perfect for cozy gatherings or quiet evenings. With an efficient design this home is ideal for effortless entertaining and everyday comfort in Sherman where community pride and convenience meet. 2 Car attached garage PLUS an additional garage bay space that has been used as a workshop and also has an access ramp into the home. 1 water heater replaced 2024. Spacious maintenance free deck and storage shed. I joist construction, vapor barrier and insulated wall in the crawlspace. Virtually staged
Listing Agent
The Real Estate Group, Inc. Brokerage Phone: 217-891-2490 License #475176529 Listed on: 10/30/2025

Co-Listing Agent
The Real Estate Group, Inc. Brokerage Phone: 217-891-2490 License #475124311
Home Details
Home Type
- Single Family
Year Built
- Built in 2003
Lot Details
- Lot Dimensions are 122x135x25x132
- Level Lot
Parking
- 2 Car Attached Garage
Home Design
- Ranch Style House
- Frame Construction
- Shingle Roof
- Vinyl Siding
Interior Spaces
- 1,574 Sq Ft Home
- Vaulted Ceiling
- Living Room with Fireplace
- Combination Dining and Living Room
- Crawl Space
Bedrooms and Bathrooms
- 3 Bedrooms
- 2 Full Bathrooms
Outdoor Features
- Deck
- Shed
Schools
- Williamsville-Sherman Cusd #15 High School
Utilities
- Forced Air Heating and Cooling System
- Heating System Uses Natural Gas
- Electric Water Heater
Community Details
- No Home Owners Association
- Brookside Glen Subdivision
Listing and Financial Details
- Assessor Parcel Number 06-25.0-477-013
Map
Home Values in the Area
Average Home Value in this Area
Tax History
| Year | Tax Paid | Tax Assessment Tax Assessment Total Assessment is a certain percentage of the fair market value that is determined by local assessors to be the total taxable value of land and additions on the property. | Land | Improvement |
|---|---|---|---|---|
| 2024 | -- | $85,039 | $12,622 | $72,417 |
| 2023 | -- | $78,660 | $11,675 | $66,985 |
| 2022 | $0 | $73,268 | $10,875 | $62,393 |
| 2021 | $2,668 | $69,852 | $10,368 | $59,484 |
| 2020 | $2,668 | $68,409 | $10,154 | $58,255 |
| 2019 | $2,668 | $67,893 | $10,077 | $57,816 |
| 2018 | $0 | $67,502 | $10,019 | $57,483 |
| 2017 | $2,656 | $66,761 | $9,909 | $56,852 |
| 2016 | $2,656 | $65,164 | $9,672 | $55,492 |
| 2015 | $2,656 | $64,315 | $9,546 | $54,769 |
| 2014 | $2,656 | $61,937 | $9,193 | $52,744 |
| 2013 | $2,668 | $61,100 | $9,069 | $52,031 |
Property History
| Date | Event | Price | List to Sale | Price per Sq Ft | Prior Sale |
|---|---|---|---|---|---|
| 10/30/2025 10/30/25 | For Sale | $268,500 | +5.3% | $171 / Sq Ft | |
| 07/25/2024 07/25/24 | Sold | $255,000 | +1.6% | $162 / Sq Ft | View Prior Sale |
| 07/14/2024 07/14/24 | Pending | -- | -- | -- | |
| 07/07/2024 07/07/24 | For Sale | $251,000 | -- | $160 / Sq Ft |
Purchase History
| Date | Type | Sale Price | Title Company |
|---|---|---|---|
| Guardian Deed | $255,000 | None Listed On Document | |
| Deed | $21,500 | -- |
Source: RMLS Alliance
MLS Number: CA1040032
APN: 06-25.0-477-013
- 1109 Lightstone Ct
- 550 S 1st St
- 255 Possum Pass Ct
- 0 S Sherman Blvd
- 101 Illini Blvd
- 105 Illini Blvd
- 121 Crown Point Dr Unit 1
- 1309 Arlington Chase
- 4 Red Bud Run
- 716 Old Tipton School Rd Unit 1
- 7713 W Outer Rd
- 1215 Golf Crest Ct
- 0 Cabin Smoke Trail
- 20 Hickory Ridge Ln Unit 1
- 20 Bent Creek Rd
- 5 Marys Cove
- 3898 Radford Rd Unit 1
- 3500 N Dirksen Pkwy Unit 84
- 2025 Catalina Ln
- 3608 Magdalena St
- 154 Friendly St Unit BV154
- 3101 Twin Lakes Dr Unit 8
- 3617 N Grand Ave E Unit 163
- 3617 N Grand Ave E Unit 12
- 3617 N Grand Ave E Unit 165
- 2100-2160 E Watch Ave
- 237 W Lester St
- 235 W Lester St
- 25 St Cabrini Ct
- 1236 N Oaklane Rd
- 300 Forrest Ave Unit 109
- 300 Forrest Ave Unit 103
- 300 Forrest Ave Unit 41
- 300 Forrest Ave Unit 107
- 300 Forrest Ave Unit 56
- 160 Forrest Ave Unit FP-20
- 8 S Old State Capitol Plaza Unit ID1031831P
- 8 S Old State Capitol Plaza Unit ID1031837P
- 521 E Monroe St
- 520 S 2nd St

