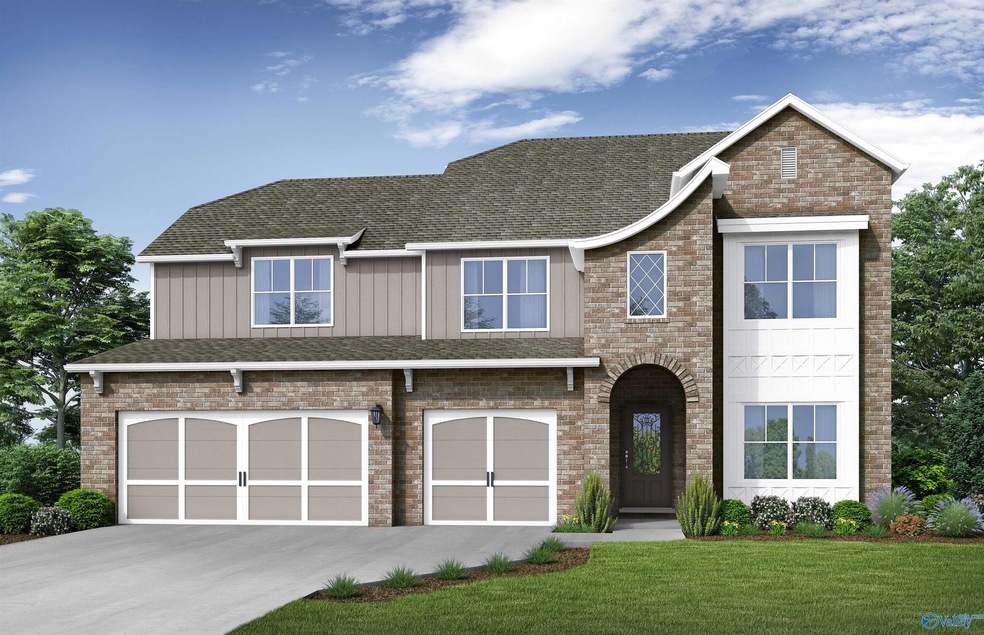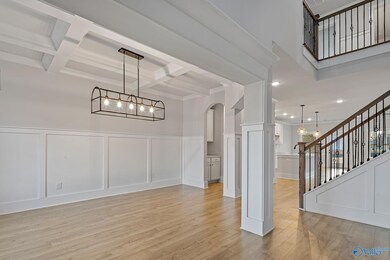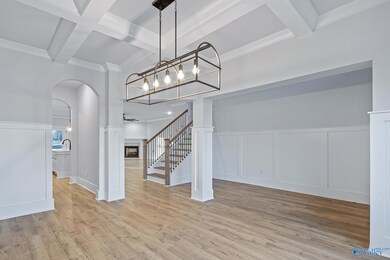
117 Bruce Dr Madison, AL 35758
Highlights
- New Construction
- Multiple Fireplaces
- Covered patio or porch
- Horizon Elementary School Rated A+
- Main Floor Primary Bedroom
- 3 Car Attached Garage
About This Home
As of November 2023The Roosevelt II. With a beautifully appointed European exterior. Our new alcove kitchen has been thoughtfully designed with top of the line appliances for all of you chefs at heart. You'll love spending time in the-eat in kitchen & family room, or outside by the fireplace on your covered GameDay Porch. Retreat to your first floor master suite & indulge yourself to a relaxing bath in the soaking tub. Conveniently your large closet connects to the laundry room. Upstairs features a huge bonus room, loft overlooking the foyer, 3 generously sized bedrooms with trey ceilings and walk-in closets. Photos/videos are of similar home. Options and upgrades shown in photos may not be included in price.
Last Agent to Sell the Property
Cally Kushmer
VC Realty LLC License #153015 Listed on: 03/23/2023
Home Details
Home Type
- Single Family
Est. Annual Taxes
- $7,713
Lot Details
- 0.27 Acre Lot
Parking
- 3 Car Attached Garage
Home Design
- New Construction
- Slab Foundation
Interior Spaces
- 3,515 Sq Ft Home
- Property has 2 Levels
- Multiple Fireplaces
- Gas Log Fireplace
- Fireplace Features Masonry
Kitchen
- Cooktop
- Microwave
- Dishwasher
- Disposal
Bedrooms and Bathrooms
- 4 Bedrooms
- Primary Bedroom on Main
Outdoor Features
- Covered patio or porch
- Outdoor Fireplace
Schools
- Journey Middle Elementary School
- Bob Jones High School
Utilities
- Two cooling system units
- Multiple Heating Units
- Tankless Water Heater
- Gas Water Heater
Community Details
- Property has a Home Owners Association
- Valor Communities Association, Phone Number (877) 887-7372
- Built by VALOR COMMUNITIES LLC
- Windermere Subdivision
Listing and Financial Details
- Tax Lot 64
- Assessor Parcel Number 6400000000000000
Ownership History
Purchase Details
Home Financials for this Owner
Home Financials are based on the most recent Mortgage that was taken out on this home.Similar Homes in Madison, AL
Home Values in the Area
Average Home Value in this Area
Purchase History
| Date | Type | Sale Price | Title Company |
|---|---|---|---|
| Warranty Deed | $598,850 | None Listed On Document |
Mortgage History
| Date | Status | Loan Amount | Loan Type |
|---|---|---|---|
| Open | $568,907 | Construction |
Property History
| Date | Event | Price | Change | Sq Ft Price |
|---|---|---|---|---|
| 06/13/2025 06/13/25 | Price Changed | $625,000 | -0.8% | $178 / Sq Ft |
| 04/10/2025 04/10/25 | For Sale | $630,000 | +5.2% | $179 / Sq Ft |
| 11/05/2023 11/05/23 | Sold | $598,850 | 0.0% | $170 / Sq Ft |
| 09/26/2023 09/26/23 | Pending | -- | -- | -- |
| 06/13/2023 06/13/23 | Price Changed | $598,850 | +7.9% | $170 / Sq Ft |
| 06/07/2023 06/07/23 | Price Changed | $554,850 | +0.9% | $158 / Sq Ft |
| 03/23/2023 03/23/23 | For Sale | $549,850 | -- | $156 / Sq Ft |
Tax History Compared to Growth
Tax History
| Year | Tax Paid | Tax Assessment Tax Assessment Total Assessment is a certain percentage of the fair market value that is determined by local assessors to be the total taxable value of land and additions on the property. | Land | Improvement |
|---|---|---|---|---|
| 2024 | $7,713 | $110,680 | $22,000 | $88,680 |
| 2023 | $7,713 | $62,740 | $18,000 | $44,740 |
| 2022 | $938 | $13,500 | $13,500 | $0 |
Agents Affiliated with this Home
-
Hanna Smith

Seller's Agent in 2025
Hanna Smith
eXp Realty LLC Northern
(256) 502-0946
2 in this area
19 Total Sales
-
C
Seller's Agent in 2023
Cally Kushmer
VC Realty LLC
Map
Source: ValleyMLS.com
MLS Number: 1830368
APN: 16-02-10-0-001-099.016
- 176 Alderwood Dr
- 180 Alderwood Dr
- 137 Carrie Dr
- 181 Alderwood Dr
- 183 Alderwood Dr
- 148 Carrie Dr
- 145 Carrie Dr
- 149 Carrie Dr
- 1009 Alderwood Dr
- 111 Carrie Dr
- 102 Acacia Trail Dr
- 395 Oakland Rd
- 344 Autumn Ln
- 468 Oakland Rd
- 108 Betty Garrett Dr
- 316 Autumn Ln
- 306 Autumn Ln
- 140 Summerview Dr
- 206 Springvale Cir
- 703 Cardinal Ave





