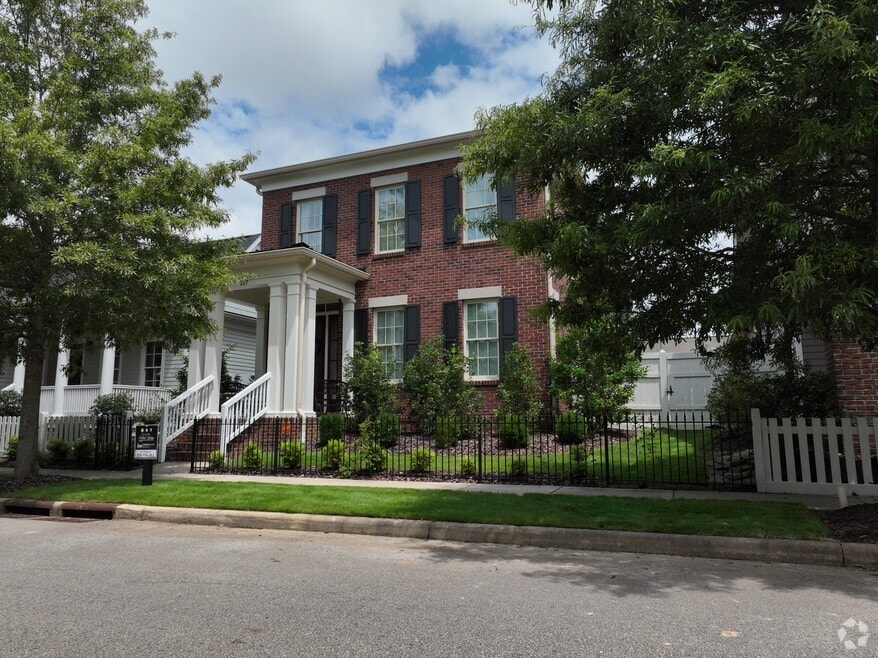
117 Bur Oak Dr Madison, AL 35756
Estimated payment $2,896/month
Highlights
- Open Floorplan
- Clubhouse
- Loft
- Rainbow Elementary School Rated A
- Traditional Architecture
- Mud Room
About This Home
Elegant & Spacious Full Brick Home! Step into this beautifully designed 2-story home featuring an open floor plan perfect for modern living. The chef’s kitchen is a showstopper with a huge entertaining island, cooktop, double oven, microwave drawer, and dishwasher. The expansive primary suite offers a spa-like bath and a generous walk-in closet. A mudroom off the kitchen adds convenience, leading to the 2-car garage. The covered patio offers an amazing outdoor space to enjoy the fresh air. This home seamlessly blends elegance and functionality in a desirable Madison location with Madison City Schools!
Home Details
Home Type
- Single Family
Year Built
- Built in 2022
Home Design
- Traditional Architecture
- Slab Foundation
Interior Spaces
- 2,205 Sq Ft Home
- Property has 2 Levels
- Open Floorplan
- Gas Log Fireplace
- Mud Room
- Living Room
- Dining Room
- Loft
Kitchen
- Double Oven
- Gas Cooktop
- Microwave
- Dishwasher
Bedrooms and Bathrooms
- 3 Bedrooms
Parking
- 2 Car Attached Garage
- Rear-Facing Garage
- Garage Door Opener
- Driveway
Schools
- Discovery Elementary School
- Bob Jones High School
Utilities
- Central Heating and Cooling System
- Underground Utilities
- Gas Water Heater
Additional Features
- Covered Patio or Porch
- 4,356 Sq Ft Lot
Listing and Financial Details
- Tax Lot 42
- Assessor Parcel Number 1701020001042.000
Community Details
Overview
- Property has a Home Owners Association
- Village Of Oakland Springs HOA, Phone Number (256) 880-1000
- Village At Oakland Springs Subdivision
Amenities
- Common Area
- Clubhouse
3D Interior and Exterior Tours
Floorplans
Map
Home Values in the Area
Average Home Value in this Area
Tax History
| Year | Tax Paid | Tax Assessment Tax Assessment Total Assessment is a certain percentage of the fair market value that is determined by local assessors to be the total taxable value of land and additions on the property. | Land | Improvement |
|---|---|---|---|---|
| 2025 | $3,940 | $55,320 | $0 | $0 |
| 2024 | $3,940 | $55,320 | $0 | $0 |
| 2023 | $3,940 | $56,340 | $0 | $0 |
| 2022 | $1,503 | $20,880 | $0 | $0 |
| 2021 | $811 | $11,260 | $0 | $0 |
| 2020 | $595 | $8,260 | $0 | $0 |
Property History
| Date | Event | Price | List to Sale | Price per Sq Ft |
|---|---|---|---|---|
| 11/07/2025 11/07/25 | Price Changed | $499,900 | -8.8% | $227 / Sq Ft |
| 07/16/2025 07/16/25 | Price Changed | $547,900 | -3.5% | $248 / Sq Ft |
| 02/26/2025 02/26/25 | For Sale | $567,900 | -- | $258 / Sq Ft |
Purchase History
| Date | Type | Sale Price | Title Company |
|---|---|---|---|
| Deed | $558,525 | Attorney Only |
Mortgage History
| Date | Status | Loan Amount | Loan Type |
|---|---|---|---|
| Open | $100,000 | Construction |
About the Listing Agent

I was born and raised in Seattle, Washington where I later attended Belleview College and received my degree in Marketing. After college I was working in the retail sales field where I met my husband. Shortly after marrying, my husband received a job transfer to beautiful North Alabama where we have lived with our three children since 1999.
Upon moving to the Madison area, I continued my career in the Real Estate field. Within five years I became an investor in the well-known and respected
Jill's Other Listings
Source: ValleyMLS.com
MLS Number: 21881920
APN: 1701020001042000
- 127 Lombard St
- 129 Bur Oak Dr
- 133 Lombard St
- 128 Lombard St
- 111 Lombard St
- 229 Mission St
- 146 Steiner St
- 105 Filbert Way
- 109 Filbert Way
- 140 Alameda Blvd
- 157 Knockash Hill
- 154 Wiltshire Dr
- 158 Wiltshire Dr
- 160 Wiltshire Dr
- 164 Wiltshire Dr
- 100 Watlington Rd
- 102 Watlington Rd
- 25.5 Acres Huntsville Brownsferry Rd
- 110 Watlington Rd
- 125 Grand Springs Ct
- 188 Kearny St
- 190 Kearny St
- 110 Oakland Springs
- 28600 Huntsville Brownsferry Rd
- 119 Innocent Trail
- 12092 Chilly Dr
- 28582 Brian Ln
- 102 Mississippi St
- 13331 Scott Ln
- 117 Chesnut Heath Ct
- 13001 Virginia Ct
- 26186 Valley Ridge Rd
- 26153 Beech Grv Ln NW
- 26084 Beech Grv Ln NW
- 26130 Beech Grv Ln NW
- 26106 Valley Ridge Rd
- 29789 Hardiman Rd
- 140 Freedom Way
- 9000 Sanctuary Loop
- 111 Ervington Place
Ask me questions while you tour the home.





