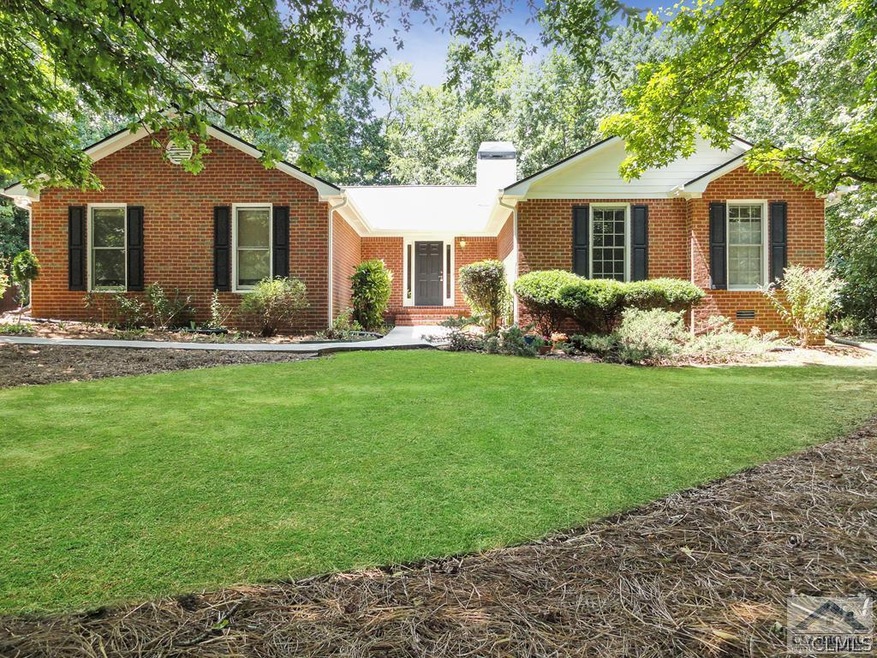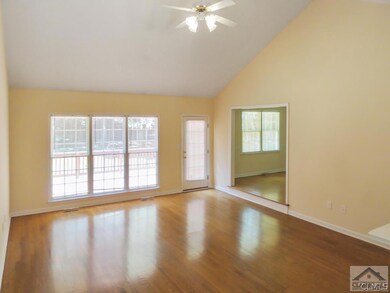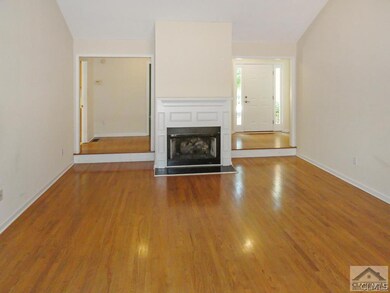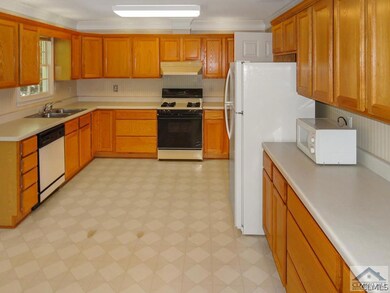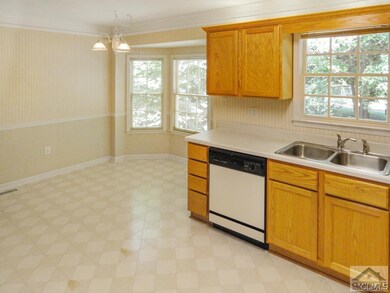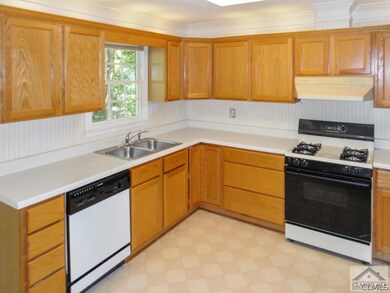
117 Buttonwood Loop Athens, GA 30605
Highlights
- Custom Closet System
- Wood Flooring
- 2 Car Attached Garage
- Deck
- High Ceiling
- Eat-In Kitchen
About This Home
As of August 2020Ranch 4 sided brick move-in ready home. The home has a new hvac and a new roof. Step in the front door to hardwoods floors in the Foyer, Hall, Great Room and Dining Room. The Great Room is large with vaulted ceiling for your family and friends to gather that includes a fireplace. The Eat-In Kitchen is HUGE and has LOTS of cabinet and counter space for the cook in the family. The Dining Room is off the Kitchen and has views to the backyard. The Master Bedroom provides a private oasis away from the other bedrooms with a walk-in closet from the bedroom. The Master Bathroom has a double vanity, separate shower, garden tub and linen closet. Walk down the hall to the half guest bathroom and the laundry room beside it. Walk further down the hall to the three other bedrooms including the full bathroom. Off the Great Room step onto the expansive deck that has a gate to a level usable large fenced backyard that provides areas for full sun as well as shaded areas. There are two separate large dog pen areas in the shade where your pets can go while you have friends or family over. There is a two car garage as well as room to park two cars outside if you need additional space. The home is located within minutes of shopping, the UGA Veterinary Hospital, and within 10 minutes of the UGA main campus. There is a park close by with a dog play area, splash pad, walking or running trails, tennis courts and ball fields. Don't miss out on this opportunity to see it from 1-3pm on Sunday, July 7th!
Last Agent to Sell the Property
Dean Bright
RE/MAX Living
Last Buyer's Agent
Lynora Sapp
The Leaders Real Estate Group, License #102070
Home Details
Home Type
- Single Family
Est. Annual Taxes
- $2,760
Year Built
- Built in 1997
HOA Fees
- $11 Monthly HOA Fees
Parking
- 2 Car Attached Garage
- Parking Available
- Garage Door Opener
Home Design
- Brick Exterior Construction
Interior Spaces
- 2,678 Sq Ft Home
- 1-Story Property
- High Ceiling
- Ceiling Fan
- Double Pane Windows
- Window Treatments
- Entrance Foyer
- Great Room with Fireplace
- Storage
- Crawl Space
Kitchen
- Eat-In Kitchen
- Oven
- Microwave
- Dishwasher
Flooring
- Wood
- Carpet
- Vinyl
Bedrooms and Bathrooms
- 4 Bedrooms
- Custom Closet System
Schools
- Whit Davis Elementary School
- Burney-Harris-Lyons Middle School
- Cedar Shoals High School
Utilities
- Cooling Available
- Forced Air Heating System
- Heating System Uses Natural Gas
- Underground Utilities
- Septic Tank
- High Speed Internet
- Cable TV Available
Additional Features
- Handicap Accessible
- Water-Smart Landscaping
- Deck
- Fenced
Community Details
- Association fees include ground maintenance
- Olde Lexington Gardens Subdivision
Listing and Financial Details
- Assessor Parcel Number 244C4C008
Ownership History
Purchase Details
Home Financials for this Owner
Home Financials are based on the most recent Mortgage that was taken out on this home.Purchase Details
Home Financials for this Owner
Home Financials are based on the most recent Mortgage that was taken out on this home.Purchase Details
Home Financials for this Owner
Home Financials are based on the most recent Mortgage that was taken out on this home.Purchase Details
Purchase Details
Purchase Details
Map
Similar Homes in Athens, GA
Home Values in the Area
Average Home Value in this Area
Purchase History
| Date | Type | Sale Price | Title Company |
|---|---|---|---|
| Warranty Deed | $265,000 | -- | |
| Warranty Deed | $249,000 | -- | |
| Deed | $209,250 | -- | |
| Deed | $154,000 | -- | |
| Deed | $150,000 | -- | |
| Deed | $20,000 | -- |
Mortgage History
| Date | Status | Loan Amount | Loan Type |
|---|---|---|---|
| Open | $251,750 | New Conventional | |
| Previous Owner | $199,200 | New Conventional | |
| Previous Owner | $165,000 | New Conventional | |
| Previous Owner | $167,400 | New Conventional |
Property History
| Date | Event | Price | Change | Sq Ft Price |
|---|---|---|---|---|
| 08/03/2020 08/03/20 | Sold | $265,000 | -7.5% | $99 / Sq Ft |
| 06/24/2020 06/24/20 | Pending | -- | -- | -- |
| 06/15/2020 06/15/20 | For Sale | $286,500 | +15.1% | $107 / Sq Ft |
| 08/09/2019 08/09/19 | Sold | $249,000 | -0.4% | $93 / Sq Ft |
| 08/07/2019 08/07/19 | Pending | -- | -- | -- |
| 07/05/2019 07/05/19 | For Sale | $249,900 | -- | $93 / Sq Ft |
Tax History
| Year | Tax Paid | Tax Assessment Tax Assessment Total Assessment is a certain percentage of the fair market value that is determined by local assessors to be the total taxable value of land and additions on the property. | Land | Improvement |
|---|---|---|---|---|
| 2024 | $4,744 | $167,798 | $14,000 | $153,798 |
| 2023 | $4,744 | $152,852 | $14,000 | $138,852 |
| 2022 | $3,713 | $126,380 | $12,000 | $114,380 |
| 2021 | $3,235 | $108,970 | $12,000 | $96,970 |
| 2020 | $3,357 | $100,554 | $12,000 | $88,554 |
| 2019 | $2,847 | $93,847 | $12,000 | $81,847 |
| 2018 | $2,421 | $81,300 | $12,000 | $69,300 |
| 2017 | $2,208 | $75,032 | $12,000 | $63,032 |
| 2016 | $2,200 | $74,788 | $12,000 | $62,788 |
| 2015 | $2,243 | $75,967 | $12,000 | $63,967 |
| 2014 | $2,205 | $74,725 | $12,000 | $62,725 |
Source: CLASSIC MLS (Athens Area Association of REALTORS®)
MLS Number: 970046
APN: 244C4-C-008
- 4235 Old Lexington Rd
- 170 Longview Dr
- 155 Tamarack Dr
- 313 Old Kings Crossing
- 145 Wyndfield Place
- 155 Great Oak Dr
- 277 Carrington Dr
- 277 Falling Shoals Dr
- 724 Weeping Willow Dr
- 395 Millstone Cir
- 401 Falling Shoals Trail
- 125 & 127 Laurie Dr
- 238 Highland Park Dr
- 159 Oak Meadow Dr
- 226 Highland Park Dr
- 265 Millstone Cir
- 175 Williamsburg Ln
- 160 Jockey Club Dr
