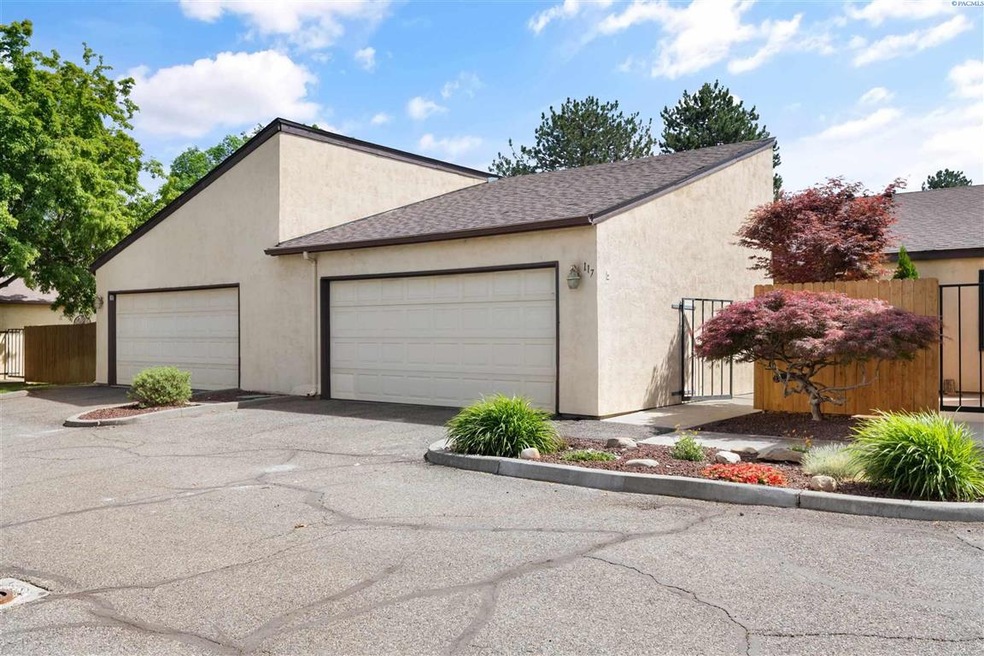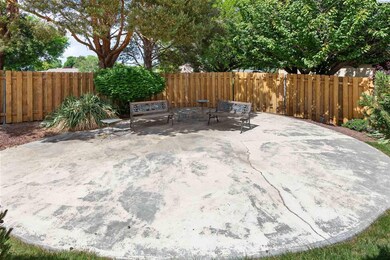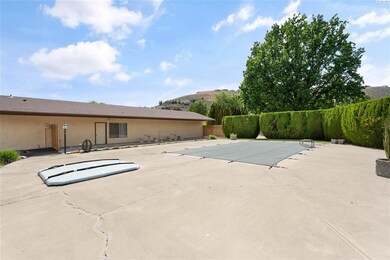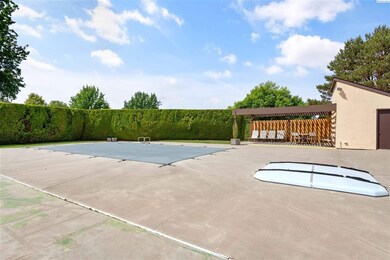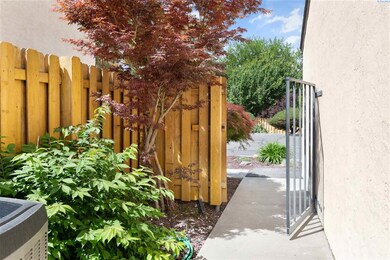
117 Caliente Sands Ct Richland, WA 99352
Meadow Springs NeighborhoodEstimated Value: $313,000 - $403,000
Highlights
- Primary Bedroom Suite
- Golf Course View
- Hydromassage or Jetted Bathtub
- Orchard Elementary School Rated A
- Landscaped Professionally
- Granite Countertops
About This Home
As of June 2021MLS# 253715 Fantastic opportunity to live on the golf course at Meadow Springs! Situated on the 13th green, this 2-bedroom 2-bathroom townhouse in Caliente Sands has endless potential. A private setting with gated entrance leads to this lovely golf course community. Welcoming tranquil and sunny courtyard greets you as you enter the home. Functional Kitchen offers plenty of counter space and storage - opening beautifully through the Dining and Living Rooms. Enjoy indoor/outdoor living as you pass through to the private back patio overlooking the 13th green. Sizeable Owner’s Suite features view of the golf course plus large walk-in closet. Unwind in the ensuite bath with newly re-tiled shower, jetted tub and double vanities. Pass-thru Laundry Room leading to large 2-Car finished garage includes work bench and extensive built-in shelving for all your storage needs. With a community exclusive Pool and clubhouse, you are set for Summers in the Tri-Cities. Bring your vision to this open concept floor plan townhome in an unbeatable Location. Quick access to shopping, restaurants, Meadow Springs Country Club & freeway! HOA covers landscaping, pool and basic maintenance. CC&R'S/HOA do not allow rentals.
Home Details
Home Type
- Single Family
Est. Annual Taxes
- $2,507
Year Built
- Built in 1981
Lot Details
- 2,178 Sq Ft Lot
- Lot Dimensions are 76x30
- Property fronts a private road
- Partially Fenced Property
- Landscaped Professionally
Parking
- 2 Car Attached Garage
Home Design
- Wood Frame Construction
- Composition Shingle Roof
- Stucco
Interior Spaces
- 1,310 Sq Ft Home
- 1-Story Property
- Double Pane Windows
- Drapes & Rods
- Open Floorplan
- Golf Course Views
- Crawl Space
Kitchen
- Oven or Range
- Dishwasher
- Granite Countertops
- Laminate Countertops
- Disposal
Flooring
- Carpet
- Vinyl
Bedrooms and Bathrooms
- 2 Bedrooms
- Primary Bedroom Suite
- Walk-In Closet
- 2 Full Bathrooms
- Hydromassage or Jetted Bathtub
Outdoor Features
- Open Patio
- Exterior Lighting
- Porch
Utilities
- Central Air
- Heat Pump System
- Water Heater
Community Details
- Community Pool
Ownership History
Purchase Details
Home Financials for this Owner
Home Financials are based on the most recent Mortgage that was taken out on this home.Purchase Details
Home Financials for this Owner
Home Financials are based on the most recent Mortgage that was taken out on this home.Similar Homes in Richland, WA
Home Values in the Area
Average Home Value in this Area
Purchase History
| Date | Buyer | Sale Price | Title Company |
|---|---|---|---|
| Bightman Dennis Alln | $325,925 | Ticor Title Company | |
| Wood Courtney M | $162,000 | Chicago Title |
Mortgage History
| Date | Status | Borrower | Loan Amount |
|---|---|---|---|
| Previous Owner | Wood Courtney M | $112,500 | |
| Previous Owner | Wood Courtney M | $115,600 |
Property History
| Date | Event | Price | Change | Sq Ft Price |
|---|---|---|---|---|
| 06/16/2021 06/16/21 | Sold | $275,000 | 0.0% | $210 / Sq Ft |
| 05/20/2021 05/20/21 | Pending | -- | -- | -- |
| 05/14/2021 05/14/21 | For Sale | $275,000 | -- | $210 / Sq Ft |
Tax History Compared to Growth
Tax History
| Year | Tax Paid | Tax Assessment Tax Assessment Total Assessment is a certain percentage of the fair market value that is determined by local assessors to be the total taxable value of land and additions on the property. | Land | Improvement |
|---|---|---|---|---|
| 2024 | $2,507 | $303,440 | $85,000 | $218,440 |
| 2023 | $2,507 | $267,030 | $85,000 | $182,030 |
| 2022 | $2,288 | $228,260 | $50,000 | $178,260 |
| 2021 | $2,109 | $205,970 | $50,000 | $155,970 |
| 2020 | $2,045 | $183,690 | $50,000 | $133,690 |
| 2019 | $1,902 | $166,980 | $50,000 | $116,980 |
| 2018 | $2,196 | $166,980 | $50,000 | $116,980 |
| 2017 | $1,651 | $161,410 | $50,000 | $111,410 |
| 2016 | $1,628 | $137,670 | $0 | $137,670 |
| 2015 | $1,743 | $137,670 | $0 | $137,670 |
| 2014 | -- | $144,600 | $0 | $144,600 |
| 2013 | -- | $144,600 | $0 | $144,600 |
Agents Affiliated with this Home
-
Eric Culverhouse

Seller's Agent in 2021
Eric Culverhouse
Retter and Company Sotheby's
(509) 539-5073
7 in this area
211 Total Sales
-
Teresa Loftus-Culverhoue
T
Seller Co-Listing Agent in 2021
Teresa Loftus-Culverhoue
Retter and Company Sotheby's
(509) 531-7134
3 in this area
160 Total Sales
-
Brandt Houston

Buyer's Agent in 2021
Brandt Houston
HomeSmart Elite Brokers
(509) 460-4900
12 in this area
75 Total Sales
Map
Source: Pacific Regional MLS
MLS Number: 253715
APN: 135984030000005
- 109 Broadmoor St
- 1945 Orchard Way
- 207 Hillview Dr
- 1939 Newhaven Loop
- 241 Pinetree Ln
- 2047 Greenbrook Blvd
- 286 Meadow Hills Dr
- 2234 Greenbrook Blvd
- 139 W Newhaven Place
- 245 Meadow Hills Dr
- 1817 Newhaven Loop
- 2616 Falcon Ln
- 425 Piper St
- 104 Center Blvd
- 1962 Sheridan Place
- 325 Soaring Hawk St
- 445 Greenbrook Place
- 2165 Hawk Haven Ct
- 2420 Morency Dr
- 1954 Sheridan Place
- 117 Caliente Sands Ct
- 115 Caliente Sands Ct
- 119 Caliente Sands Ct
- 100 Caliente Sands Ct
- 111 Caliente Sands Ct
- 109 Caliente Sands Ct
- 125 Caliente Sands Ct
- 114 Caliente Sands Ct
- 107 Caliente Sands Ct
- 112 Caliente Sands Ct
- 110 Caliente Sands Ct
- 106 Caliente Sands Ct
- 104 Caliente Sands Ct Unit Meadow Hills golf co
- 104 Caliente Sands Ct Unit Gated community! Gol
- 104 Caliente Sands Ct
- 102 Caliente Sands Ct
- 100 Broadmoor St
- 102 Hillview Dr
- 104 Hillview Dr
- 107 Casa Sueno Ct
