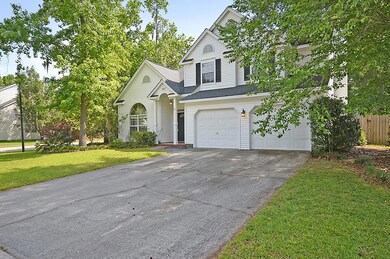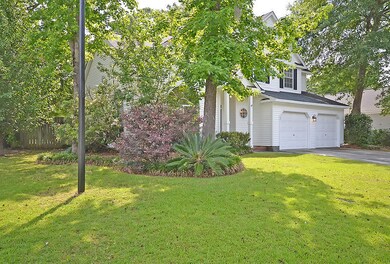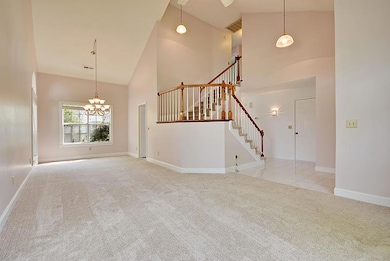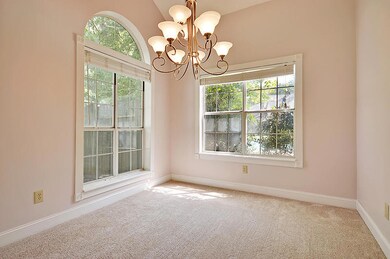
117 Candleberry Cir Goose Creek, SC 29445
Estimated Value: $363,000 - $391,000
Highlights
- In Ground Pool
- Traditional Architecture
- Separate Formal Living Room
- Clubhouse
- Wood Flooring
- Tennis Courts
About This Home
As of July 2016This inviting two-story traditional style home sits on a large corner lot. Located in 'The Commons' subsection of the desirable Crowfield Plantation community. You'll be welcomed home by the nicely manicured lawn with attractive landscaping. There is plenty of space for parking and storage in the attached two-car garage. The bright and open floor plan has a great flow for entertaining and everyday living. Inside, you'll be greeted by a spacious foyer entrance, new carpet, fresh interior paint, and a lot of windows for an abundance of natural light. Spend cool evenings in front of the cozy wood-burning fireplace, in the family room. The lovely family room is directly off of the kitchen. Make new family memories in the large living room/dining room combo.The spacious master bedroom features a bright high ceiling, a walk-in closet, and en suite with dual vanities and separate shower/bath tub. The fenced-in backyard is perfect for family fun and entertaining guests! The large patio and sparkling in-ground pool are great for your cook-outs and fun in the sun! The backyard is private with nice landscaping and mature trees. The roof is newer and the HVAC unit was installed in 2010. You'll enjoy many neighborhood amenities including a club house, golf memberships, a play park, walking/jogging trails, tennis courts, and a community pool. Conveniently located close to shopping and dining. This home is a must see. Schedule a showing, today!
Buyer may use lender of their choice, however with seller's preferred lender buyer may be eligible for lender paid closings costs of 1% of the loan amount, redeemable only at the time of closing when financing is completed by the seller's preferred lender. Closing costs credit must be mentioned at application and may only be applied to offset actual costs.
Last Agent to Sell the Property
Jeff Cook Real Estate LPT Realty License #41438 Listed on: 05/17/2016

Home Details
Home Type
- Single Family
Est. Annual Taxes
- $1,230
Year Built
- Built in 1989
Lot Details
- 8,276 Sq Ft Lot
- Lot Dimensions are 77x112x55x13x11x9x86
- Wood Fence
Parking
- 2 Car Garage
Home Design
- Traditional Architecture
- Slab Foundation
- Asphalt Roof
- Vinyl Siding
Interior Spaces
- 2,325 Sq Ft Home
- 2-Story Property
- Popcorn or blown ceiling
- Ceiling Fan
- Wood Burning Fireplace
- Family Room with Fireplace
- Separate Formal Living Room
- Formal Dining Room
Flooring
- Wood
- Ceramic Tile
Bedrooms and Bathrooms
- 3 Bedrooms
Outdoor Features
- In Ground Pool
- Patio
Schools
- Westview Elementary And Middle School
- Stratford High School
Utilities
- Central Air
- Heat Pump System
Community Details
Recreation
- Golf Course Membership Available
- Tennis Courts
- Community Pool
- Park
- Trails
Additional Features
- Crowfield Plantation Subdivision
- Clubhouse
Ownership History
Purchase Details
Home Financials for this Owner
Home Financials are based on the most recent Mortgage that was taken out on this home.Purchase Details
Home Financials for this Owner
Home Financials are based on the most recent Mortgage that was taken out on this home.Similar Homes in Goose Creek, SC
Home Values in the Area
Average Home Value in this Area
Purchase History
| Date | Buyer | Sale Price | Title Company |
|---|---|---|---|
| Smith Nathan | $193,000 | -- | |
| Lind James H | $162,000 | -- |
Mortgage History
| Date | Status | Borrower | Loan Amount |
|---|---|---|---|
| Open | Smith Nathan | $183,350 | |
| Previous Owner | Lind James H | $165,483 | |
| Previous Owner | Collins Edmund B | $216,000 | |
| Previous Owner | Collins Edmund B | $207,000 |
Property History
| Date | Event | Price | Change | Sq Ft Price |
|---|---|---|---|---|
| 07/11/2016 07/11/16 | Sold | $193,000 | 0.0% | $83 / Sq Ft |
| 06/11/2016 06/11/16 | Pending | -- | -- | -- |
| 05/17/2016 05/17/16 | For Sale | $193,000 | -- | $83 / Sq Ft |
Tax History Compared to Growth
Tax History
| Year | Tax Paid | Tax Assessment Tax Assessment Total Assessment is a certain percentage of the fair market value that is determined by local assessors to be the total taxable value of land and additions on the property. | Land | Improvement |
|---|---|---|---|---|
| 2024 | $1,230 | $224,940 | $44,401 | $180,539 |
| 2023 | $1,230 | $8,998 | $1,776 | $7,222 |
| 2022 | $1,208 | $7,824 | $1,800 | $6,024 |
| 2021 | $1,303 | $7,820 | $1,800 | $6,024 |
| 2020 | $1,244 | $7,824 | $1,800 | $6,024 |
| 2019 | $1,191 | $7,824 | $1,800 | $6,024 |
| 2018 | $1,146 | $7,300 | $1,200 | $6,100 |
| 2017 | $1,137 | $7,300 | $1,200 | $6,100 |
| 2016 | $1,016 | $10,950 | $1,800 | $9,150 |
| 2015 | $957 | $6,250 | $1,200 | $5,050 |
| 2014 | $902 | $6,250 | $1,200 | $5,050 |
| 2013 | -- | $6,250 | $1,200 | $5,050 |
Agents Affiliated with this Home
-
Jeff Cook

Seller's Agent in 2016
Jeff Cook
Jeff Cook Real Estate LPT Realty
(843) 270-2280
187 in this area
2,394 Total Sales
-
Charlotte Walters
C
Buyer's Agent in 2016
Charlotte Walters
AgentOwned Realty
(843) 367-0660
4 in this area
14 Total Sales
Map
Source: CHS Regional MLS
MLS Number: 16013131
APN: 243-02-10-030
- 204 Candleberry Cir
- 203 Candleberry Cir
- 174 Winding Rock Rd
- 132 Hidden Fawn Cir
- 102 Six Point Ct
- 317 Commons Way
- 201 Commons Way
- 113 Saxton Ct
- 122 Hidden Fawn Cir
- 181 Commons Way
- 158 Commons Way
- 100 Lexington Place
- 111 Downing Ct
- 101 N Warwick Trace
- 115 Sully St
- 131 Londonderry Rd
- 141 Bridgecreek Dr
- 100 Cheshire Dr
- 169 Southwold Cir
- 206 Challis Ct
- 117 Candleberry Cir
- 119 Candleberry Cir
- 202 Candleberry Cir
- 111 Candleberry Cir
- 116 Candleberry Cir
- 121 Candleberry Cir
- 114 Candleberry Cir
- 118 Candleberry Cir
- 203 Blenheim Ct
- 205 Blenheim Ct
- 109 Candleberry Cir
- 112 Candleberry Cir
- 206 Candleberry Cir
- 123 Candleberry Cir
- 120 Candleberry Cir
- 207 Blenheim Ct
- 205 Candleberry Cir
- 107 Candleberry Cir
- 208 Candleberry Cir
- 209 Blenheim Ct






