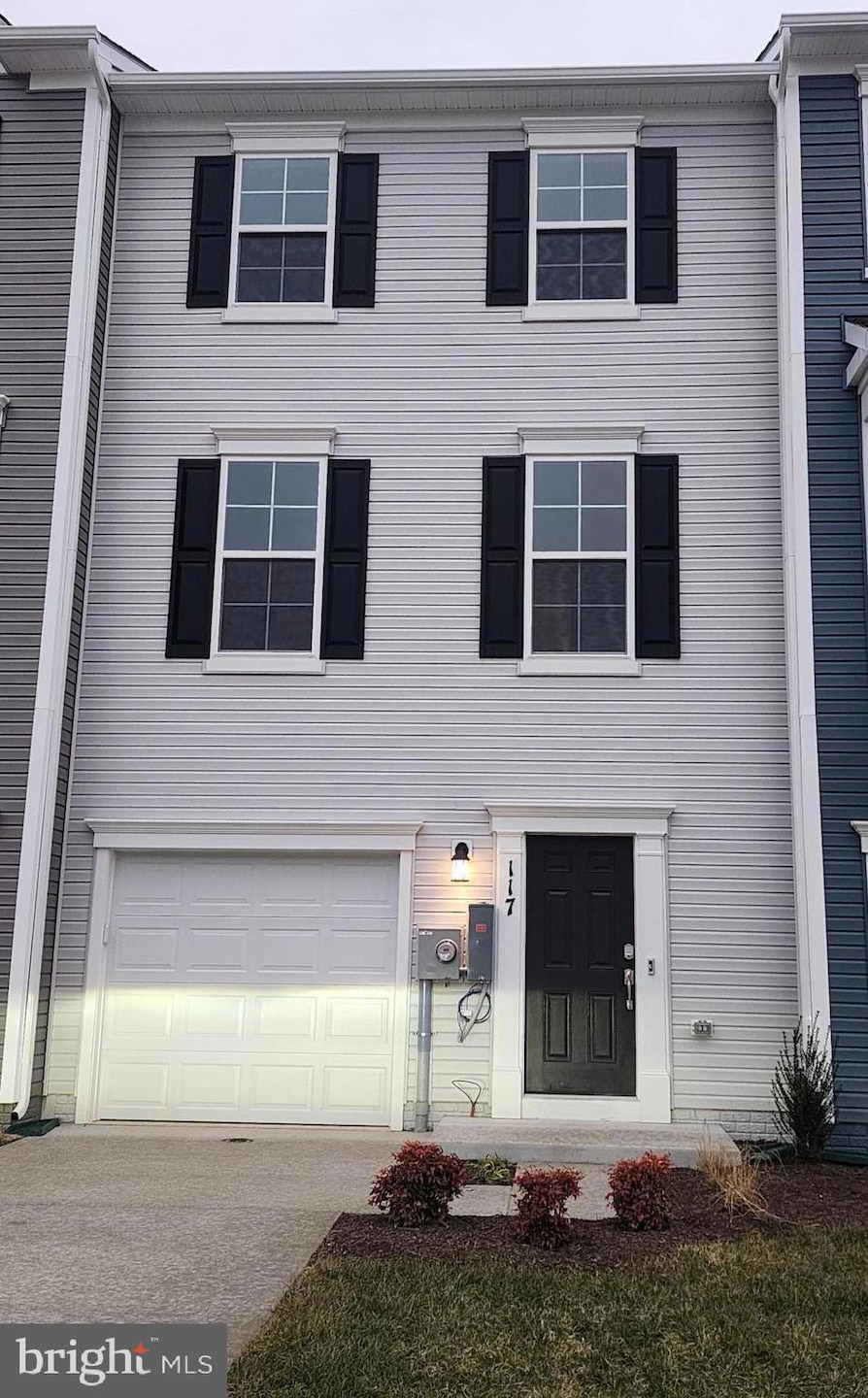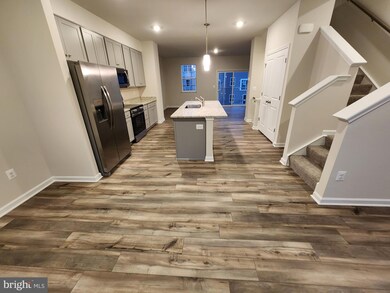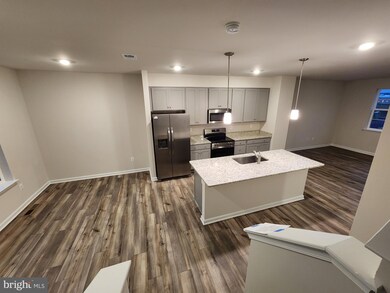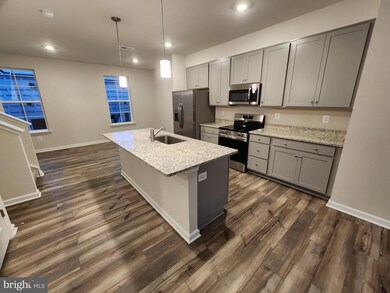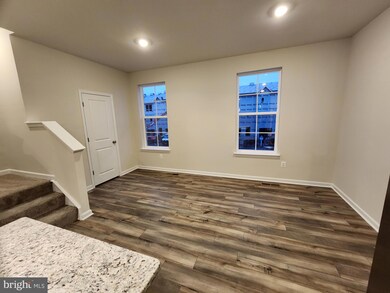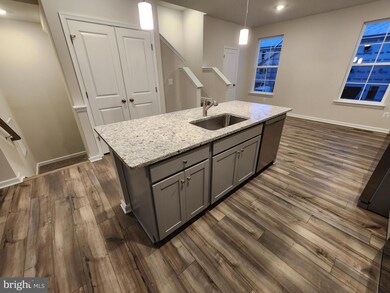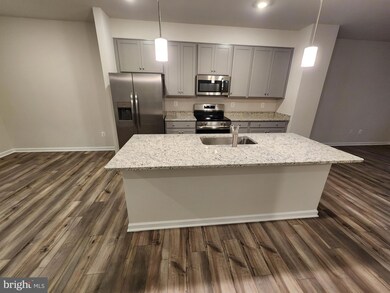117 Canning Rd Inwood, WV 25428
Highlights
- Colonial Architecture
- 1 Car Attached Garage
- Living Room
- Upgraded Countertops
- Walk-In Closet
- Community Playground
About This Home
Wow, a brand new 3 level Townhome built by Lennar Homes for rent in Willow Glen. Home features 3 bedrooms, 2 full bath, 2 half bath, large island, pantry. Finished family room in lower level. 1 car garage with opener. Rent is $2100 security deposit is $2100, Application fee is $55 per adult and is competed on the Longandfoster website. Tenants must have renter's insurance and pays all utilities. Home is available immediately. NO
Listing Agent
(304) 671-4739 mary.frazee@longandfoster.com Long & Foster Real Estate, Inc. License #WV0023789 Listed on: 11/19/2025

Townhouse Details
Home Type
- Townhome
Year Built
- Built in 2025
Lot Details
- 4,356 Sq Ft Lot
- Property is in excellent condition
HOA Fees
- $25 Monthly HOA Fees
Parking
- 1 Car Attached Garage
- 2 Driveway Spaces
- Front Facing Garage
- Garage Door Opener
Home Design
- Colonial Architecture
- Vinyl Siding
- Concrete Perimeter Foundation
Interior Spaces
- 1,922 Sq Ft Home
- Property has 3 Levels
- Family Room
- Living Room
- Dining Room
Kitchen
- Stove
- Built-In Microwave
- Dishwasher
- Kitchen Island
- Upgraded Countertops
Flooring
- Carpet
- Luxury Vinyl Plank Tile
Bedrooms and Bathrooms
- 3 Bedrooms
- Walk-In Closet
- Walk-in Shower
Laundry
- Laundry Room
- Laundry on upper level
- Dryer
- Washer
Utilities
- Heat Pump System
- Underground Utilities
- Electric Water Heater
- Cable TV Available
Listing and Financial Details
- Residential Lease
- Security Deposit $2,100
- Tenant pays for all utilities
- The owner pays for association fees
- Rent includes hoa/condo fee
- No Smoking Allowed
- 12-Month Min and 24-Month Max Lease Term
- Available 11/19/25
- $55 Application Fee
Community Details
Overview
- Built by Lennar Homes
- Willow Glen Subdivision, Lancaster Floorplan
Recreation
- Community Playground
Pet Policy
- No Pets Allowed
Map
Source: Bright MLS
MLS Number: WVBE2046054
- LOT 125 Canning Rd Unit HARRIETT
- Lot 109 Canning Rd Unit LANCASTER
- LOT 99 Canning Rd Unit HARRIETT
- LOT 103 Canning Rd Unit HARRIETT
- LOT 124 Canning Rd Unit HARRIETT
- LOT 123 Canning Rd Unit HARRIETT
- LOT 102 Canning Rd Unit HARRIETT
- LOT 98 Canning Rd Unit HARRIETT
- LOT 101 Canning Rd Unit HARRIETT
- Lot 0106 Canning Rd
- 129 Canning Rd Unit HARRIETT
- 126 Canning Rd Unit HARRIETT
- Lot 112 Canning Rd Unit LANCASTER
- 130 Canning Rd Unit HARRIETT
- 0 Gray Silver Rd
- LOT 93 Gray Silver Rd Unit HARRIETT
- Lot 0096 Canning Rd
- Harriett Plan at Willow Glen
- Lancaster Plan at Willow Glen
- 143 Cooperage Rd
- 172 Gray Silver Rd
- 184 Gray Silver Rd
- 129 Gray Silver Rd
- 158 Cooperage Rd
- 211 Cooperage Rd
- 13 Lockwood Dr
- 14 Sader Dr
- 63 Lockwood Dr
- 21 Lyriq Ct
- 8950 Winchester Ave
- 88 Bismark Rd
- 72 Bitsy Rd
- 220 Gentle Breeze Dr
- 30 Trotting Rd
- 32 Healey Ct
- 15 Pitch Pine Ct
- 104 Basin Dr
- 124 Pony Cir
- 284 Wigeon Ct
- 192 Disciple Ln Unit 334 Dorothy Court
