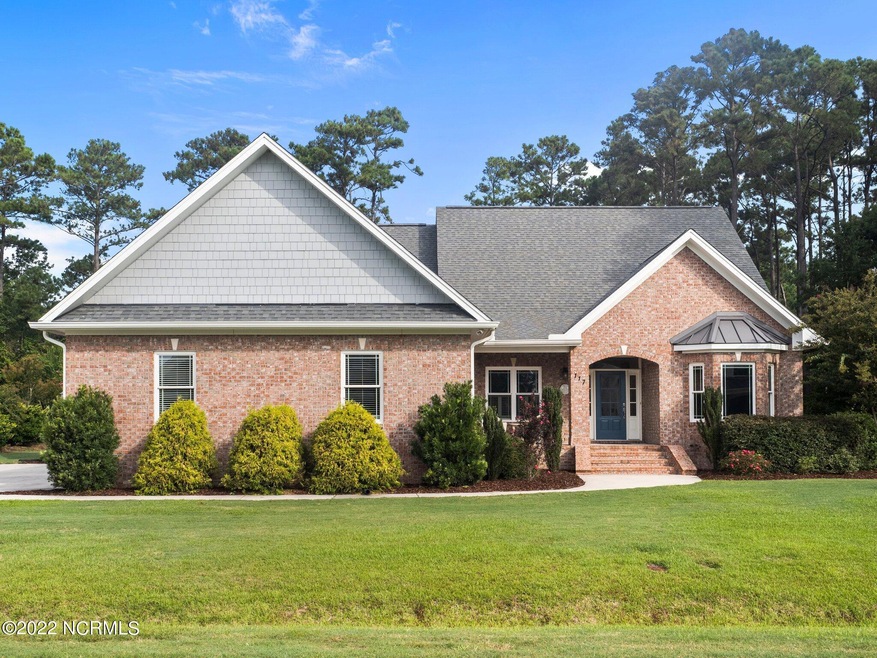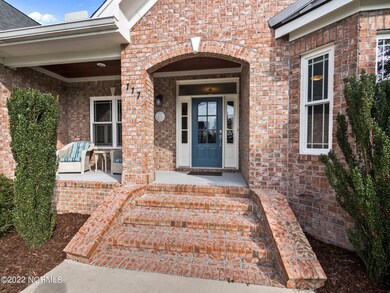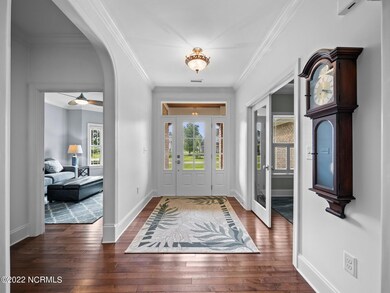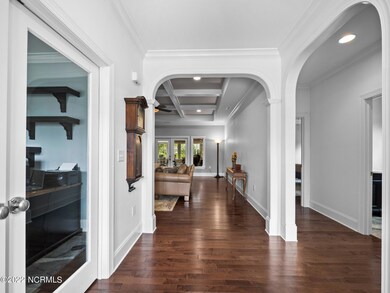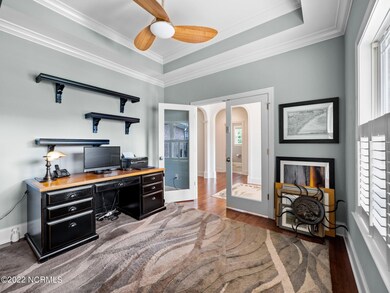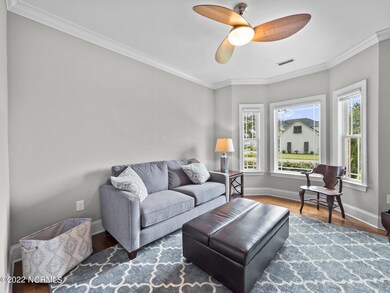
117 Captains Ln Sneads Ferry, NC 28460
Estimated Value: $582,000 - $713,000
Highlights
- Deck
- Wood Flooring
- Covered patio or porch
- Vaulted Ceiling
- Mud Room
- Built-In Self-Cleaning Double Oven
About This Home
As of October 2022What a beautiful home located in prestigious North Shore Golf & Ocean Club. This home was custom built in 2013 with 4 bedrooms and 3 full baths and has a total of 3240 heated sq. ft. including, primary and separate. It is constructed of brick and hardie board. As you enter the foyer there is a bonus room to the right that can be used for an office, craft room, etc. On the left is another bonus room. As you continue, a full bath is on your right with a tiled walk-in shower. Next you will find the master suite on the right with a walk-in custom designed closet. There is a master bath with 2 separate vanities and a large walk-in tiled shower. You will see an entry to the sunroom with a vaulted wood ceiling and tile floor for the separate 444 sq. ft. with all walls and ceiling insulated. This room has gas logs and is cooled by a split air conditioner. Great room for a pool table, entertaining, TV room, etc. The kitchen is equipped with a double oven, quartz counter tops, pull out cabinet shelves, a large island and a 6 x 8 pantry. The dining area is straight across from the kitchen with windows and glass doors with easy access to the deck and a beautiful view of the backyard. This deck also has a remote-controlled awning that covers most of the deck. What a great place for morning coffee and enjoying the backyard nature. There are two other bedrooms with a Jack and Jill bath. This home also includes a laundry room large enough accommodate a freeze and a sink. This home has lots of upgrades and custom features. You can keep you lawn green with the irrigation system. The Rain Bird that runs the irrigation system around 1 year old. You must see this home to truly appreciate all that it has to offer. Location is great as it is located just minutes to beach and public boat ramp with immediate access to ICWW. Camp Lejeune base entrances are just a few miles away.
Last Agent to Sell the Property
Coldwell Banker Sea Coast Advantage-Hampstead License #295634 Listed on: 08/29/2022

Last Buyer's Agent
Wanda Martin-Davis
Better Homes and Gardens Real Estate Treasure License #52991

Home Details
Home Type
- Single Family
Est. Annual Taxes
- $3,480
Year Built
- Built in 2013
Lot Details
- 0.6 Acre Lot
- Property fronts a marsh
- Property fronts a private road
- Open Lot
- Property is zoned R-10
HOA Fees
- $33 Monthly HOA Fees
Home Design
- Brick Exterior Construction
- Brick Foundation
- Wood Frame Construction
- Architectural Shingle Roof
- Vinyl Siding
- Stick Built Home
Interior Spaces
- 2,800 Sq Ft Home
- 1-Story Property
- Furnished or left unfurnished upon request
- Tray Ceiling
- Vaulted Ceiling
- Ceiling Fan
- Gas Log Fireplace
- Thermal Windows
- Blinds
- Mud Room
- Entrance Foyer
- Combination Dining and Living Room
- Pull Down Stairs to Attic
- Laundry Room
Kitchen
- Built-In Self-Cleaning Double Oven
- Gas Cooktop
- Range Hood
- Ice Maker
- Dishwasher
- Kitchen Island
- Disposal
Flooring
- Wood
- Carpet
- Tile
Bedrooms and Bathrooms
- 4 Bedrooms
- Walk-In Closet
- 3 Full Bathrooms
Home Security
- Storm Doors
- Fire and Smoke Detector
Parking
- 2 Car Attached Garage
- Garage Door Opener
- Driveway
Outdoor Features
- Deck
- Covered patio or porch
Schools
- Dixon Elementary And Middle School
- Dixon High School
Utilities
- Zoned Heating and Cooling
- Heating System Uses Propane
- Heat Pump System
- Propane
- Electric Water Heater
- Fuel Tank
- Private Sewer
Community Details
- North Shore Country Club Subdivision
- Maintained Community
Listing and Financial Details
- Assessor Parcel Number 767a-101
Ownership History
Purchase Details
Home Financials for this Owner
Home Financials are based on the most recent Mortgage that was taken out on this home.Purchase Details
Similar Homes in Sneads Ferry, NC
Home Values in the Area
Average Home Value in this Area
Purchase History
| Date | Buyer | Sale Price | Title Company |
|---|---|---|---|
| Greene Richard Lyndon | $570,000 | -- | |
| Krawczyk James J | $150,000 | Chicago Title Insurance Co |
Mortgage History
| Date | Status | Borrower | Loan Amount |
|---|---|---|---|
| Open | Greene Richard Lyndon | $569,900 |
Property History
| Date | Event | Price | Change | Sq Ft Price |
|---|---|---|---|---|
| 10/12/2022 10/12/22 | Sold | $569,900 | 0.0% | $204 / Sq Ft |
| 09/08/2022 09/08/22 | Pending | -- | -- | -- |
| 08/29/2022 08/29/22 | For Sale | $569,900 | -- | $204 / Sq Ft |
Tax History Compared to Growth
Tax History
| Year | Tax Paid | Tax Assessment Tax Assessment Total Assessment is a certain percentage of the fair market value that is determined by local assessors to be the total taxable value of land and additions on the property. | Land | Improvement |
|---|---|---|---|---|
| 2024 | $3,611 | $551,232 | $42,500 | $508,732 |
| 2023 | $3,480 | $531,354 | $42,500 | $488,854 |
| 2022 | $3,480 | $531,354 | $42,500 | $488,854 |
| 2021 | $2,525 | $358,150 | $38,000 | $320,150 |
| 2020 | $2,525 | $358,150 | $38,000 | $320,150 |
| 2019 | $2,525 | $358,150 | $38,000 | $320,150 |
| 2018 | $2,525 | $358,150 | $38,000 | $320,150 |
| 2017 | $2,267 | $335,810 | $55,000 | $280,810 |
| 2016 | $2,294 | $339,810 | $0 | $0 |
| 2015 | $2,294 | $339,810 | $0 | $0 |
| 2014 | $2,294 | $339,810 | $0 | $0 |
Agents Affiliated with this Home
-
Glenda Thigpen

Seller's Agent in 2022
Glenda Thigpen
Coldwell Banker Sea Coast Advantage-Hampstead
(910) 602-0046
4 in this area
20 Total Sales
-

Buyer's Agent in 2022
Wanda Martin-Davis
Better Homes and Gardens Real Estate Treasure
(910) 330-4450
27 in this area
114 Total Sales
-
W
Buyer's Agent in 2022
Wanda Martin Davis
Treasure Realty, Inc.
-
W
Buyer's Agent in 2022
Wanda Davis
Treasure Realty Inc
Map
Source: Hive MLS
MLS Number: 100346756
APN: 767A-101
- 106 Fishermans Cove
- 104 Fishermans Cove
- 315 Seascape Dr
- 106 N Shore Dr
- 105 Sea Turtle Cove
- 222 Seascape Dr
- 202 Port Side
- 505 N Shore Dr
- Pt L6 State Highway 210
- Pt L7 State Highway 210
- L7 State Highway 210
- 119 Windy
- 1123 Mill Run Rd
- 300 Sea Urchin Cove
- 285 Mimosa Dr
- 302 Osprey Point Dr
- 106 Creeks Edge Dr
- 161 Ocean View Ln
- 145 Ocean View Ln
- 329 S Stingray Ln
- 117 Captains Ln
- 115 Captains Ln
- 108 Fishermans Cove
- 118 Captains Ln
- 125 Captains Ln
- 113 Captains Ln
- 120 Captains Ln
- 116 Captains Ln
- 121 Captains Ln
- 101 Captains Ln
- 122 Captains Ln
- 110 Fishermans Cove
- 124 Captains Ln
- 114 Captains Ln
- 104 Fishermans Cove
- 126 Captains Ln
- 127 Captains Ln
- 109 Captains Ln
- 102 Fishermans Cove
- 112 Fishermans Cove
