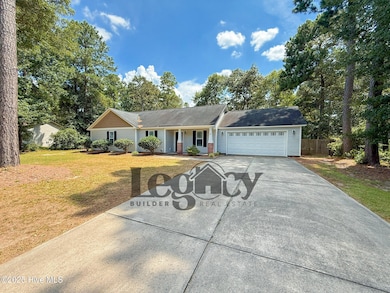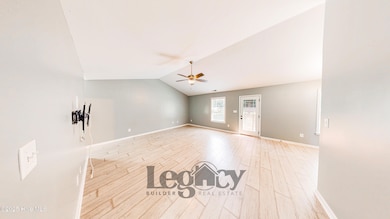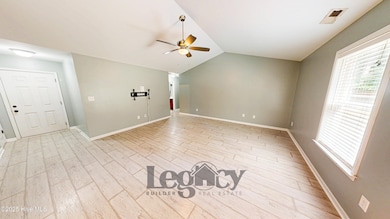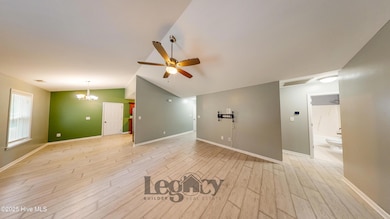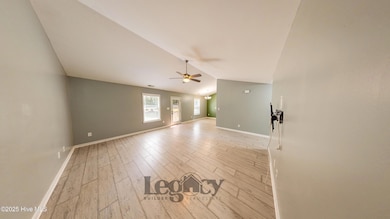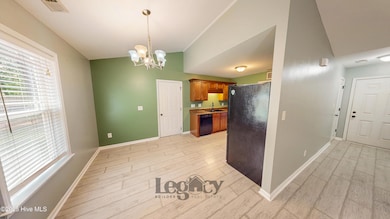117 Carolina Forest Dr Goldsboro, NC 27534
Highlights
- No HOA
- Fenced Yard
- Tile Flooring
- Covered patio or porch
- Laundry Room
- Combination Dining and Living Room
About This Home
Charming 3-bedroom, 2-bath home available for rent in a quiet, family-friendly neighborhood just 4 miles from Seymour Johnson Air Force Base. This property features an open floor plan, perfect for everyday living and entertaining. Enjoy a spacious kitchen and living area that flows seamlessly into the private, fenced-in backyard with a wood privacy fence--complete with a playground, ideal for children or relaxing outdoors. The home also includes a large garage with ample storage space. Pets are welcome with a deposit and landlord approval. Rent is $1,850 per month. This home combines comfort, functionality, and a tranquil location--don't miss your chance to make it yours! Contact list agent to apply and book your showing.
Home Details
Home Type
- Single Family
Est. Annual Taxes
- $1,337
Year Built
- Built in 2013
Lot Details
- 0.59 Acre Lot
- Fenced Yard
- Wood Fence
Home Design
- Vinyl Siding
Interior Spaces
- 1,363 Sq Ft Home
- 1-Story Property
- Ceiling Fan
- Combination Dining and Living Room
- Dishwasher
Flooring
- Tile
- Luxury Vinyl Plank Tile
Bedrooms and Bathrooms
- 3 Bedrooms
- 2 Full Bathrooms
Laundry
- Laundry Room
- Washer and Dryer Hookup
Parking
- 2 Car Attached Garage
- Front Facing Garage
- Driveway
Outdoor Features
- Covered patio or porch
Schools
- Meadow Lane Elementary School
- Greenwood Middle School
- Spring Creek High School
Utilities
- Heat Pump System
- Electric Water Heater
Listing and Financial Details
- Tenant pays for cable TV, water, trash collection, supplies, sewer, pest control, lawn maint, heating, electricity, deposit, cooling
Community Details
Overview
- No Home Owners Association
- Carolina Forest Subdivision
Pet Policy
- Pets Allowed
Map
Source: Hive MLS
MLS Number: 100520124
APN: 3517897633
- 108 Caroline Ln
- 100 Jonathan Place
- 101 Jonathan Place
- 109 Kathryn Ave
- 115 Kathryn Ave
- 308 Spring Creek Rd
- 108 Sandy Spring Dr
- 347 Forest Knolls Rd
- 211 Forest Knolls Rd
- 0 N Carolina 111
- 00 N Carolina 111
- 104 Mansion Ln
- 0 E Us Hwy 70 Unit 100411846
- 120 Ruby Rd
- 213 Saddlewood Dr
- 257 Millers Chapel Rd
- 210 Saddlewood Dr
- 102 Trollingwood Dr
- 19 Sweet Meadow Rd
- 306 Redwood Trail
- 108 Sandy Springs Dr
- 2379C Us13n
- 700 N Spence Ave
- 1506 Boyette Dr
- 560 W New Hope Rd
- 2121 N Berkeley Blvd
- 910 E Mulberry St Unit A
- 140 Squirrel Ridge Dr
- 326 E Chestnut St
- 209 W Lockhaven Dr
- 139 W Walnut St
- 2612 New Hope Rd
- 913 N Center St
- 1106 N George St
- 804 Patetown Rd
- 585 Greenfield Cemetery Rd Unit A
- 882 Eagles Nest Rd Unit C
- 408 Bunning Dr
- 322 Glenn Laurel Dr
- 313 Aarons Place

