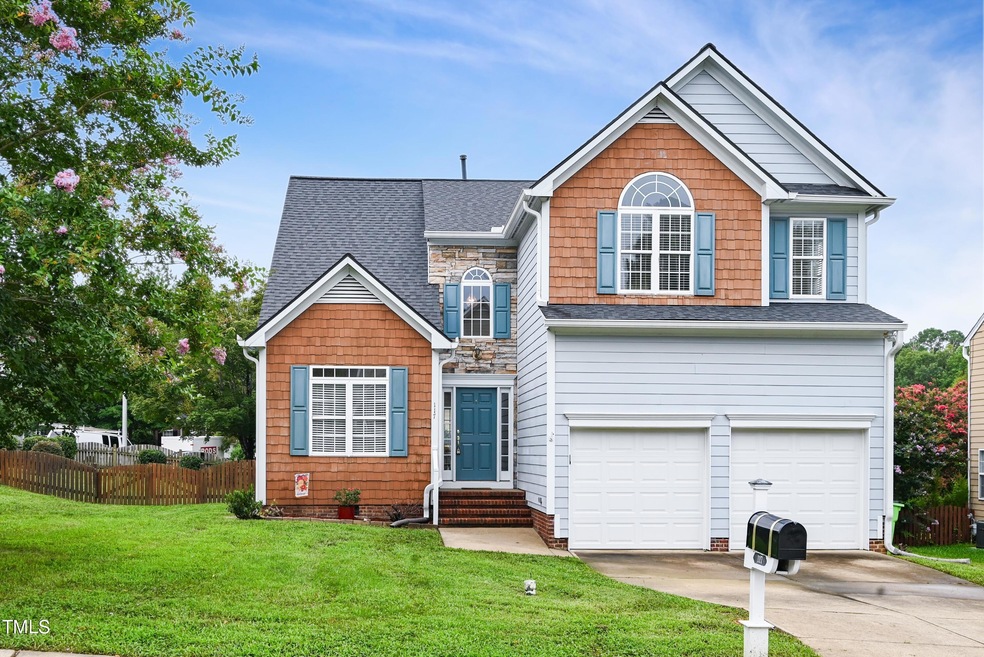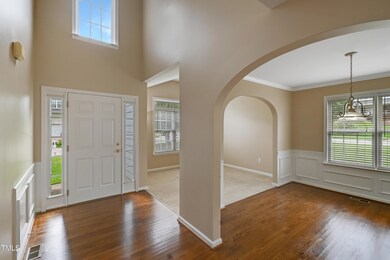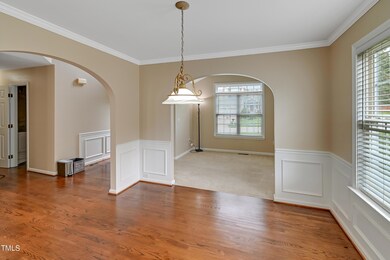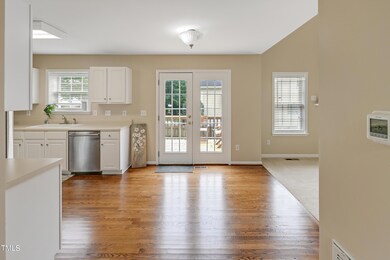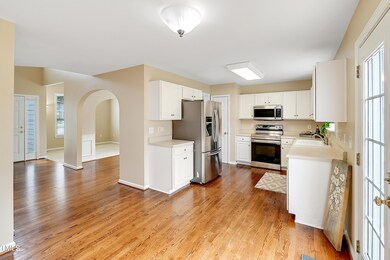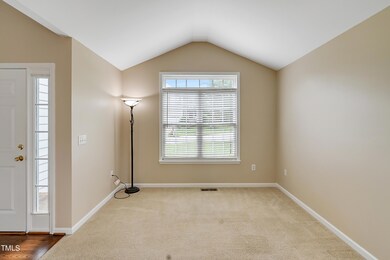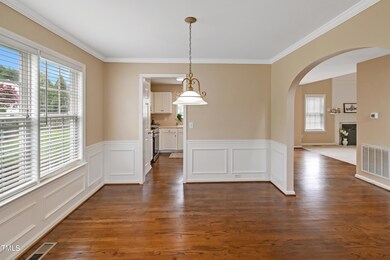
117 Carolina Town Ln Holly Springs, NC 27540
Highlights
- Clubhouse
- Deck
- Transitional Architecture
- Holly Grove Elementary School Rated A
- Cathedral Ceiling
- Wood Flooring
About This Home
As of September 2024Welcome to 117 Carolina Town Lane, a 3 bedroom, 2.5 bath home situated on a desirable corner lot on the edge of a cul-de-sac. This home is located in the sought-after Holly Glen subdivision in Holly Springs.Inside you'll find a formal Living Room adjacent to the Foyer and Dining Room. The kitchen is well equipped with SS appliances. The family room has sprawling ceilings and plenty of natural light making it the perfect space for relaxing and entertaining. The owners suite features a sitting area and an en-suite w/double vanity, garden tub, sep shower & walk-in closet.Step outside to enjoy your newly resurfaced deck perfect for morning coffee or weekend gatherings. The fenced yard provides ample space for outdoor activities, while the 2-car garage offers convenience and additional storage.Recent updates include fresh interior paint throughout, refinished Hardwood floors, resurfaced deck, NEW Microwave/Stove, NEW Downstairs HVAC, NEW W/D. Insulated Garage Doors (2023), Water Heater (2021), Roof (2020).Holly Glen residents enjoy access to a range of amenities, including a sparkling community pool, tennis courts, playground, and clubhouse. With its prime location and fantastic community features, this home is perfect for anyone seeking comfort, convenience, and an active lifestyle. Don't miss the opportunity to make 117 Carolina Town Lane your new home!
Home Details
Home Type
- Single Family
Est. Annual Taxes
- $3,543
Year Built
- Built in 2003
Lot Details
- 7,841 Sq Ft Lot
- North Facing Home
- Wood Fence
- Corner Lot
- Level Lot
- Few Trees
- Back Yard Fenced and Front Yard
HOA Fees
- $60 Monthly HOA Fees
Parking
- 2 Car Attached Garage
- 2 Open Parking Spaces
Home Design
- Transitional Architecture
- Block Foundation
- Shingle Roof
- Architectural Shingle Roof
- Shake Siding
- Stone Veneer
Interior Spaces
- 1,966 Sq Ft Home
- 2-Story Property
- Smooth Ceilings
- Cathedral Ceiling
- Ceiling Fan
- Gas Log Fireplace
- Blinds
- Entrance Foyer
- Family Room with Fireplace
- Living Room
- Breakfast Room
- Dining Room
- Storage
- Basement
- Crawl Space
- Pull Down Stairs to Attic
Kitchen
- Free-Standing Electric Range
- Dishwasher
- Stainless Steel Appliances
- Disposal
Flooring
- Wood
- Carpet
- Vinyl
Bedrooms and Bathrooms
- 3 Bedrooms
- Walk-In Closet
- Separate Shower in Primary Bathroom
- Soaking Tub
- <<tubWithShowerToken>>
Laundry
- Laundry Room
- Laundry on main level
- Dryer
- Washer
Outdoor Features
- Deck
- Front Porch
Schools
- Holly Grove Elementary And Middle School
- Holly Springs High School
Utilities
- Multiple cooling system units
- Forced Air Heating and Cooling System
- Gas Water Heater
Listing and Financial Details
- Assessor Parcel Number 0648261387
Community Details
Overview
- Associa Holly Glen HOA, Phone Number (919) 787-9000
- Holly Glen Subdivision
- Maintained Community
Amenities
- Picnic Area
- Clubhouse
Recreation
- Tennis Courts
- Sport Court
- Community Playground
- Community Pool
- Park
Ownership History
Purchase Details
Home Financials for this Owner
Home Financials are based on the most recent Mortgage that was taken out on this home.Purchase Details
Home Financials for this Owner
Home Financials are based on the most recent Mortgage that was taken out on this home.Purchase Details
Purchase Details
Home Financials for this Owner
Home Financials are based on the most recent Mortgage that was taken out on this home.Similar Homes in Holly Springs, NC
Home Values in the Area
Average Home Value in this Area
Purchase History
| Date | Type | Sale Price | Title Company |
|---|---|---|---|
| Warranty Deed | $428,000 | Magnolia Title | |
| Warranty Deed | $249,000 | None Available | |
| Quit Claim Deed | -- | None Available | |
| Warranty Deed | $189,500 | -- |
Mortgage History
| Date | Status | Loan Amount | Loan Type |
|---|---|---|---|
| Open | $321,000 | New Conventional | |
| Previous Owner | $224,100 | New Conventional | |
| Previous Owner | $169,899 | Unknown | |
| Previous Owner | $23,000 | Stand Alone Second | |
| Previous Owner | $151,476 | Purchase Money Mortgage | |
| Previous Owner | $77,655 | Unknown | |
| Closed | $28,400 | No Value Available |
Property History
| Date | Event | Price | Change | Sq Ft Price |
|---|---|---|---|---|
| 04/30/2025 04/30/25 | Rented | $2,350 | 0.0% | -- |
| 04/04/2025 04/04/25 | Under Contract | -- | -- | -- |
| 03/27/2025 03/27/25 | For Rent | $2,350 | -2.1% | -- |
| 10/11/2024 10/11/24 | Rented | $2,400 | 0.0% | -- |
| 09/30/2024 09/30/24 | Sold | $428,000 | 0.0% | $218 / Sq Ft |
| 09/23/2024 09/23/24 | For Rent | $2,350 | 0.0% | -- |
| 08/28/2024 08/28/24 | Pending | -- | -- | -- |
| 08/16/2024 08/16/24 | For Sale | $433,000 | -- | $220 / Sq Ft |
Tax History Compared to Growth
Tax History
| Year | Tax Paid | Tax Assessment Tax Assessment Total Assessment is a certain percentage of the fair market value that is determined by local assessors to be the total taxable value of land and additions on the property. | Land | Improvement |
|---|---|---|---|---|
| 2024 | $3,544 | $411,155 | $115,000 | $296,155 |
| 2023 | $2,907 | $267,652 | $60,000 | $207,652 |
| 2022 | $2,807 | $267,652 | $60,000 | $207,652 |
| 2021 | $2,754 | $267,652 | $60,000 | $207,652 |
| 2020 | $2,754 | $267,652 | $60,000 | $207,652 |
| 2019 | $2,605 | $214,878 | $55,000 | $159,878 |
| 2018 | $2,356 | $214,878 | $55,000 | $159,878 |
| 2017 | $2,271 | $214,878 | $55,000 | $159,878 |
| 2016 | $2,240 | $214,878 | $55,000 | $159,878 |
| 2015 | $2,289 | $216,237 | $50,000 | $166,237 |
| 2014 | $2,210 | $216,237 | $50,000 | $166,237 |
Agents Affiliated with this Home
-
Ed Karazin

Seller's Agent in 2025
Ed Karazin
RE/MAX
(919) 924-4991
20 in this area
131 Total Sales
-
Donavon Maupin

Seller's Agent in 2024
Donavon Maupin
EXP Realty LLC
(919) 272-6582
3 in this area
42 Total Sales
Map
Source: Doorify MLS
MLS Number: 10047257
APN: 0648.01-26-1387-000
- 109 Covenant Rock Ln
- 200 Holly Branch Dr
- 108 Holly Glen Ct
- 1712 Avent Ferry Rd
- 0 Old Airport Rd
- 112 Avent Pines Ln
- 100 Avent Pines Ln
- 105 Acorn Ridge Ln
- 208 Holly Green Ln
- 113 Sycamore Ridge Ln
- 305 Avent Meadows Ln
- 901 Hollymont Dr
- 4016 Berman Edge Rd
- 100 Sire Ct
- 120 Martingale Dr
- 309 Holly Thorn Trace
- 401 Holly Thorn Trace
- 204 Trevor Ridge Dr
- 1116 Trotter Bluffs Dr
- 352 Fire Opal Ln
