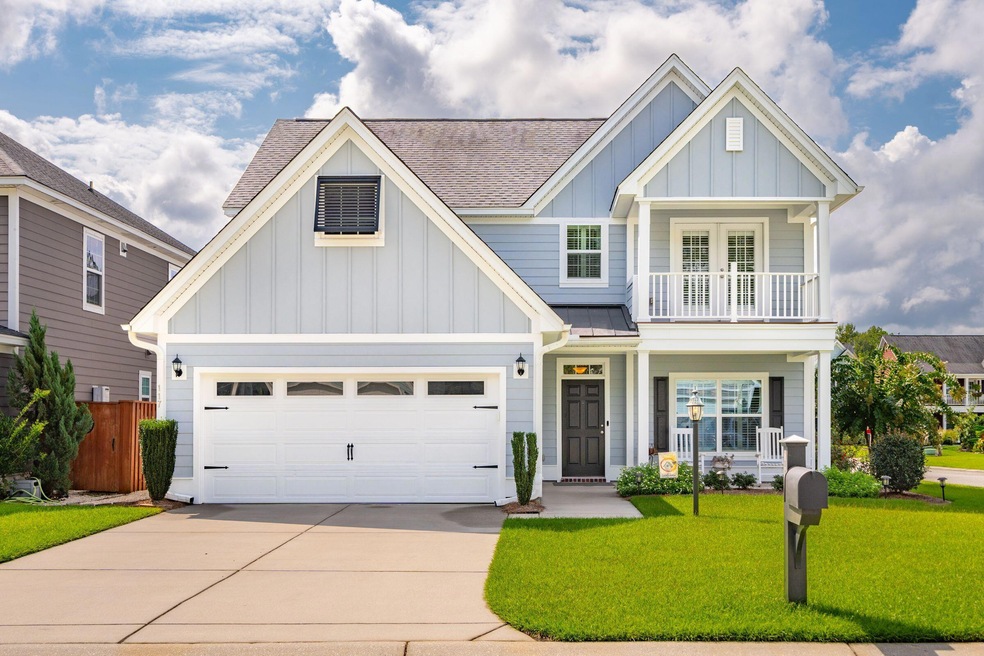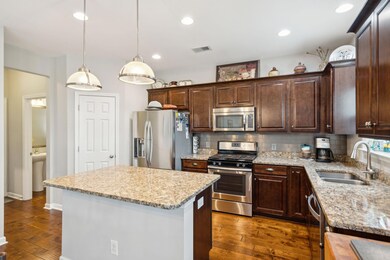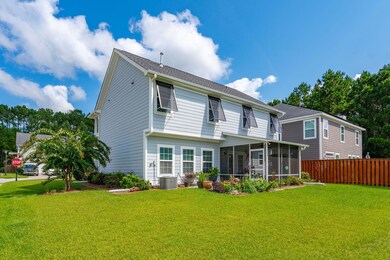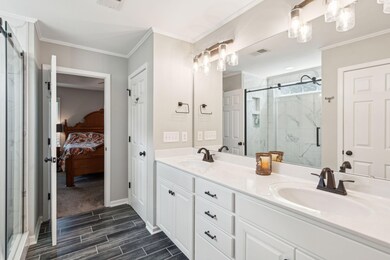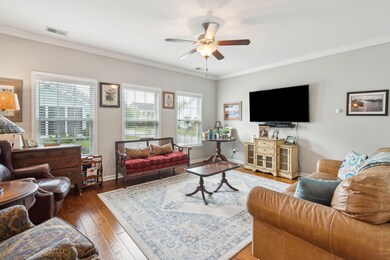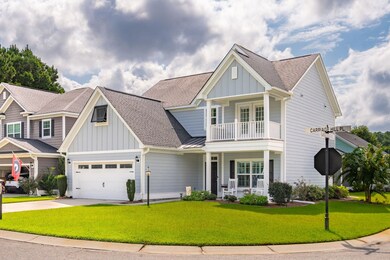
117 Carriage Hill Place Wando, SC 29492
Wando NeighborhoodHighlights
- Traditional Architecture
- High Ceiling
- Formal Dining Room
- Wood Flooring
- Community Pool
- Balcony
About This Home
As of October 2024Welcome to this beautiful Charleston-style home located in the sought-after Nelliefield Plantation neighborhood! Situated on a corner lot of a double cul-de-sac street, this 3-bedroom, 2.5-bathroom home boasts a welcoming front porch and a second-floor balcony, perfect for enjoying the scenic surroundings. The home is well-landscaped and features Bahama hurricane shutters on the second story.As you enter, you'll be greeted by rich wood flooring that flows throughout the entire first floor. Off the entryway, there's a spacious formal dining room, perfect for hosting gatherings. The open-concept great room seamlessly connects to the eat-in kitchen, which is equipped with granite countertops, a gas range, stainless steel appliances, 42'' cabinetry, and a kitchen island. The large pantryprovides ample storage, and a charming "smurf door" offers extra under-stair storage off the garage entry.
Upstairs, the owner's suite is a true retreat, located at the rear of the home for added privacy. This oversized suite features an additional sitting area for unwinding and a fully renovated bathroom with new tiled floors, a luxurious tiled shower, and a large walk-in closet. The additional bedrooms are generously sized, each with ceiling fans and walk-in closets, with one bedroom having access to the second-floor balcony.
Enjoy outdoor living on the large screened-in porch, complete with shades and a ceiling fan, perfect for warm Charleston evenings. There's also an additional patio off the porch, ideal for entertaining.
Nelliefield Plantation offers a neighborhood pool, park, and pavilion, as well as a convenient golf cart path to the nearby Phillip Simmons schools. Don't miss the opportunity to own this charming home in a wonderful community!
Last Agent to Sell the Property
The Boulevard Company License #64403 Listed on: 08/15/2024

Home Details
Home Type
- Single Family
Est. Annual Taxes
- $1,296
Year Built
- Built in 2015
Lot Details
- 5,227 Sq Ft Lot
HOA Fees
- $81 Monthly HOA Fees
Parking
- 2 Car Garage
- Garage Door Opener
Home Design
- Traditional Architecture
- Slab Foundation
- Architectural Shingle Roof
- Cement Siding
Interior Spaces
- 1,984 Sq Ft Home
- 2-Story Property
- Smooth Ceilings
- High Ceiling
- Ceiling Fan
- Family Room
- Formal Dining Room
- Wood Flooring
- Laundry Room
Kitchen
- Eat-In Kitchen
- Dishwasher
- Kitchen Island
Bedrooms and Bathrooms
- 3 Bedrooms
- Walk-In Closet
Outdoor Features
- Balcony
- Screened Patio
- Front Porch
Schools
- Philip Simmons Elementary And Middle School
- Philip Simmons High School
Utilities
- Central Air
- Heat Pump System
- Tankless Water Heater
Community Details
Overview
- Nelliefield Plantation Subdivision
Recreation
- Community Pool
- Park
Ownership History
Purchase Details
Home Financials for this Owner
Home Financials are based on the most recent Mortgage that was taken out on this home.Purchase Details
Home Financials for this Owner
Home Financials are based on the most recent Mortgage that was taken out on this home.Purchase Details
Home Financials for this Owner
Home Financials are based on the most recent Mortgage that was taken out on this home.Similar Homes in the area
Home Values in the Area
Average Home Value in this Area
Purchase History
| Date | Type | Sale Price | Title Company |
|---|---|---|---|
| Deed | $590,000 | None Listed On Document | |
| Deed | $280,423 | -- | |
| Deed | $57,500 | -- |
Mortgage History
| Date | Status | Loan Amount | Loan Type |
|---|---|---|---|
| Open | $478,225 | New Conventional | |
| Previous Owner | $249,500 | New Conventional | |
| Previous Owner | $150,000 | Credit Line Revolving | |
| Previous Owner | $75,000 | Credit Line Revolving | |
| Previous Owner | $170,423 | New Conventional | |
| Previous Owner | $20,000,000 | Unknown |
Property History
| Date | Event | Price | Change | Sq Ft Price |
|---|---|---|---|---|
| 08/20/2025 08/20/25 | For Sale | $649,900 | +10.2% | $328 / Sq Ft |
| 10/29/2024 10/29/24 | Sold | $590,000 | -1.3% | $297 / Sq Ft |
| 08/23/2024 08/23/24 | Price Changed | $598,000 | -2.0% | $301 / Sq Ft |
| 08/15/2024 08/15/24 | For Sale | $610,000 | +117.5% | $307 / Sq Ft |
| 07/28/2015 07/28/15 | Sold | $280,423 | 0.0% | -- |
| 06/28/2015 06/28/15 | Pending | -- | -- | -- |
| 03/15/2015 03/15/15 | For Sale | $280,423 | -- | -- |
Tax History Compared to Growth
Tax History
| Year | Tax Paid | Tax Assessment Tax Assessment Total Assessment is a certain percentage of the fair market value that is determined by local assessors to be the total taxable value of land and additions on the property. | Land | Improvement |
|---|---|---|---|---|
| 2025 | $1,296 | $584,700 | $150,000 | $434,700 |
| 2024 | $1,296 | $23,388 | $6,000 | $17,388 |
| 2023 | $1,296 | $14,288 | $3,797 | $10,491 |
| 2022 | $1,274 | $12,425 | $2,914 | $9,511 |
| 2021 | $1,509 | $12,420 | $2,914 | $9,511 |
| 2020 | $1,530 | $12,425 | $2,914 | $9,511 |
| 2019 | $1,518 | $12,425 | $2,914 | $9,511 |
| 2018 | $1,397 | $10,804 | $2,200 | $8,604 |
| 2017 | $1,318 | $10,804 | $2,200 | $8,604 |
| 2016 | $1,349 | $10,800 | $2,200 | $8,600 |
| 2015 | $63 | $10,990 | $2,200 | $8,790 |
| 2014 | $59 | $200 | $200 | $0 |
| 2013 | -- | $200 | $200 | $0 |
Agents Affiliated with this Home
-
Patrick Mahaney
P
Seller's Agent in 2025
Patrick Mahaney
Mave & Market
(843) 725-8003
2 in this area
34 Total Sales
-
Jonathan Crompton
J
Seller's Agent in 2024
Jonathan Crompton
The Boulevard Company
(843) 296-8337
10 in this area
121 Total Sales
Map
Source: CHS Regional MLS
MLS Number: 24020706
APN: 269-01-05-160
- 330 Cypress Walk Way
- 308 Indigo Planters
- 1261 Harriman Ln
- 128 Falaise St
- 132 Falaise St
- 2048 Ten Point Dr
- 140 Falaise St
- 148 Falaise St
- 214 Rice Mill Place
- 2056 Ten Point Dr
- 308 Tidal Rice Ct
- 1314 Harriman Ln
- 608 Saturn Rocket St
- 617 Saturn Rocket St
- Wheatley Plan at Point Hope - Park Collection
- Jenkins Plan at Point Hope - Garden Collection
- Hillmont Plan at Point Hope - Garden Collection
- Honeysuckle Plan at Point Hope - Village Collection
- Kellicreek II Plan at Point Hope - Cottage Collection
- Wheatley Plan at Point Hope - Village Collection
